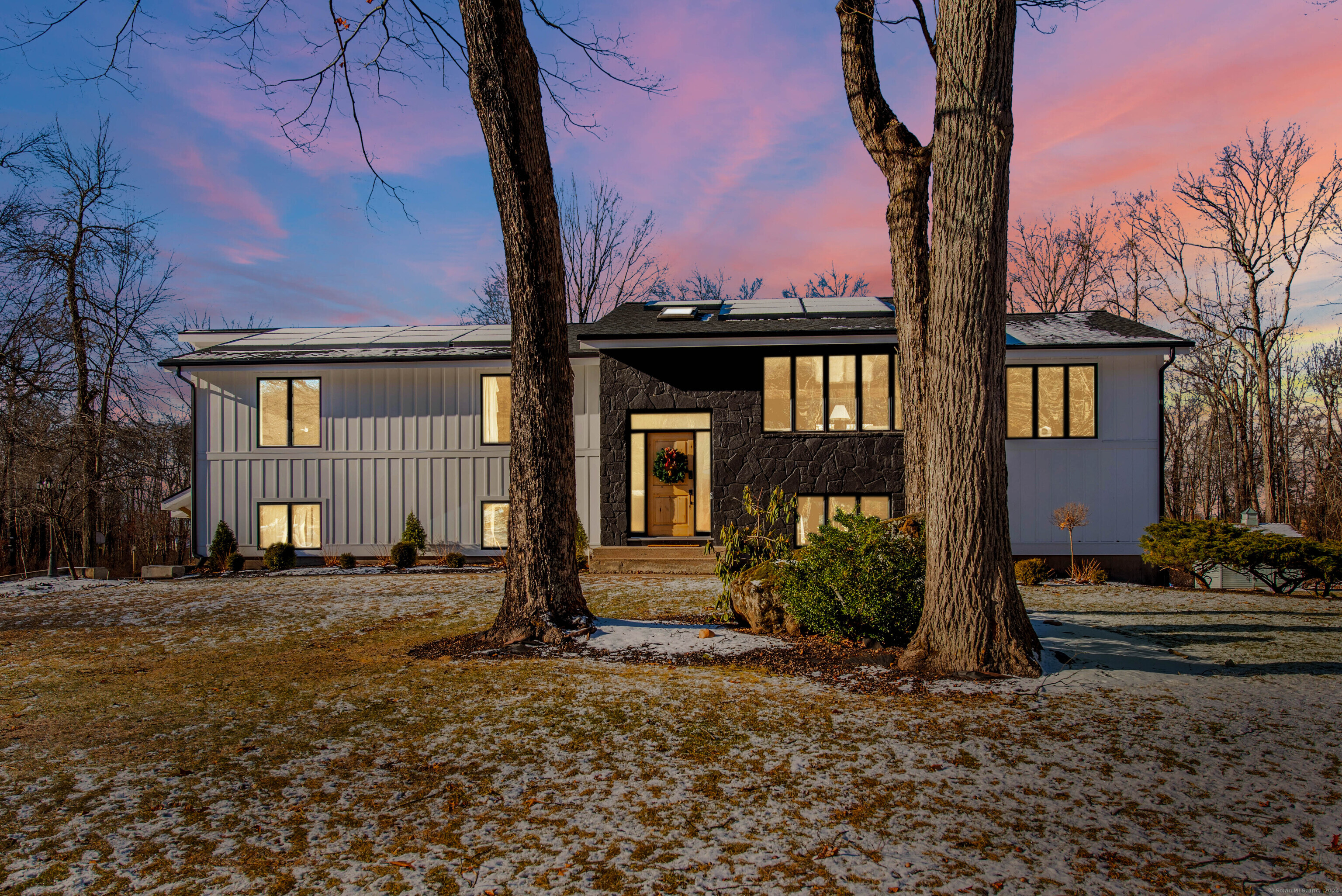
Bedrooms
Bathrooms
Sq Ft
Price
Southington Connecticut
Welcome to 15 Sherry Drive, a custom-built contemporary located in one of Southington's most desired neighborhood's. This 5- Bedroom, 3- bathroom home spans over 4000 sq feet situated on a flat .92- acre lot. Home features many high end updates. Main level features open concept with newly refinished Brazilian cherry hardwood floors and shiplap finished ceilings in living and dining room. The kitchen boasts granite countertops with kitchen aide appliances. Walk into a master bedroom oasis with a beautiful electric fireplace, mantle and huge master closet. The master bathroom is breathe taking featuring double sinks, huge walk-in shower with duel heads and soaking tub. Floor to ceiling marble as well as radiant heated flooring. Main floor also includes two additional large bedrooms and a full bathroom with main level washer and dryer. The finished lower level is completely updated with two additional bedrooms and office. Beautiful modern full bathroom and another spacious recreational room with new vinyl flooring. Hookups and plumbing for washer, dryer and sink. Lower level has potential for a in-law suite. Sliding doors open to back patio and private in ground pool complete with brand new heater, liner and cover. Additional updates done in 2023 include a new roof, vertical vinyl siding and solar. Oversized two car garage, generator and private well. Across the street are acres of trails owned by the Southington land trust ensuring privacy.
Listing Courtesy of Showcase Realty, Inc.
Our team consists of dedicated real estate professionals passionate about helping our clients achieve their goals. Every client receives personalized attention, expert guidance, and unparalleled service. Meet our team:

Broker/Owner
860-214-8008
Email
Broker/Owner
843-614-7222
Email
Associate Broker
860-383-5211
Email
Realtor®
860-919-7376
Email
Realtor®
860-538-7567
Email
Realtor®
860-222-4692
Email
Realtor®
860-539-5009
Email
Realtor®
860-681-7373
Email
Realtor®
860-249-1641
Email
Acres : 0.92
Appliances Included : Cook Top, Wall Oven, Microwave, Refrigerator, Icemaker, Dishwasher, Disposal, Washer, Electric Dryer
Attic : Access Via Hatch
Basement : Full
Full Baths : 3
Baths Total : 3
Beds Total : 5
City : Southington
Cooling : Central Air
County : Hartford
Elementary School : Flanders
Fireplaces : 2
Foundation : Concrete
Fuel Tank Location : In Garage
Garage Parking : None
Description : Level Lot
Middle School : Depaolo
Neighborhood : N/A
Parcel : 730705
Pool Description : Heated, Vinyl, In Ground Pool
Postal Code : 06489
Roof : Asphalt Shingle
Sewage System : Public Sewer Connected
Total SqFt : 4436
Tax Year : July 2024-June 2025
Total Rooms : 12
Watersource : Private Well
weeb : RPR, IDX Sites, Realtor.com
Phone
860-384-7624
Address
20 Hopmeadow St, Unit 821, Weatogue, CT 06089