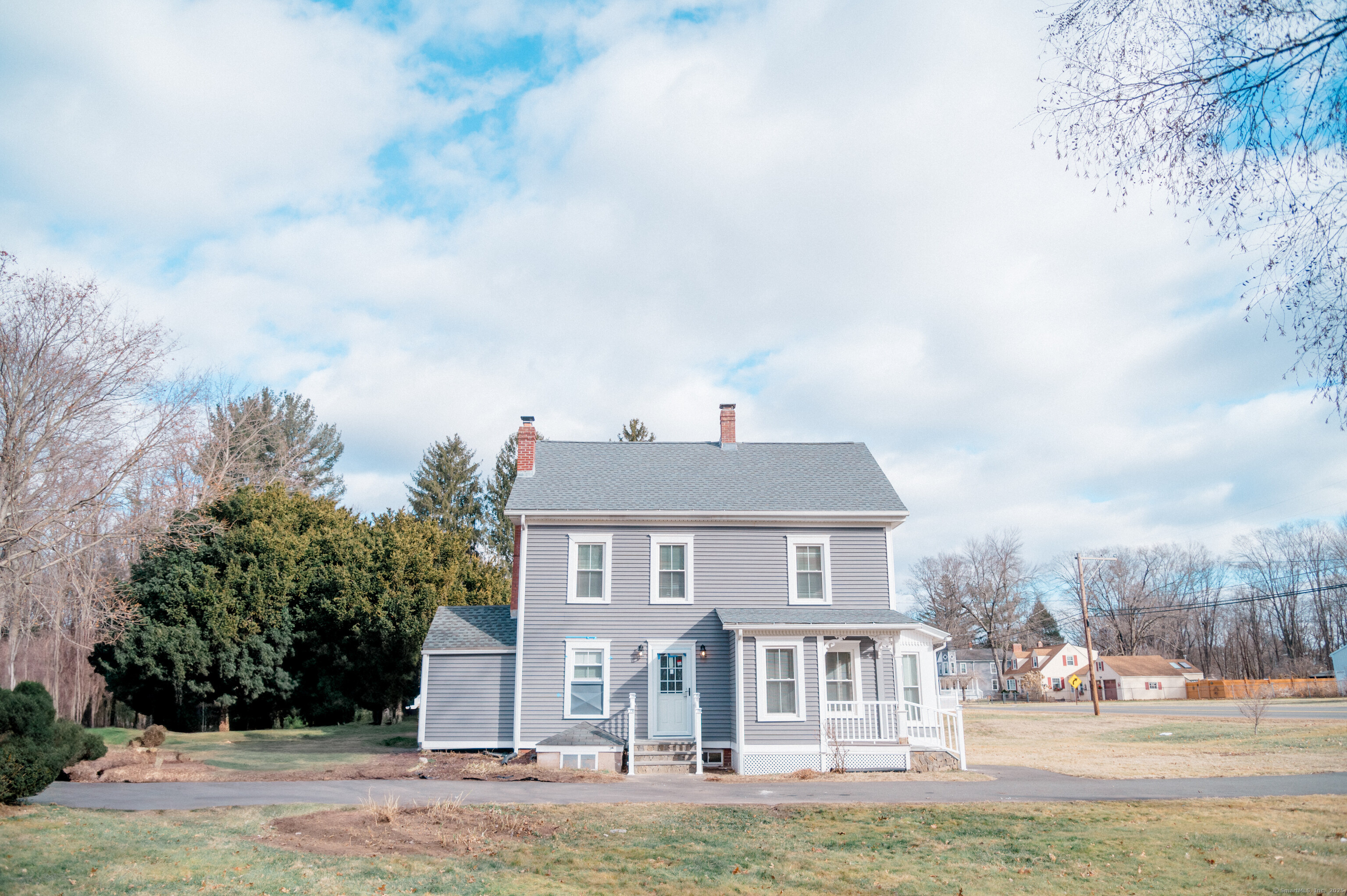
Bedrooms
Bathrooms
Sq Ft
Price
East Windsor, Connecticut
MOTIVATED SELLER!! This 3-bedroom colonial has been transformed from top to bottom giving it a truly modern farmhouse feel. From the front you'll notice the classic gingerbread trim and charming front porch. Step inside and check out the first floor that has been opened up and has an inviting floor plan with large windows in living room and dining area that wraps right around to the kitchen. The kitchen has quartz countertops, breakfast bar/island with power, modern cabinetry and stainless-steel appliances. Light and durable bamboo flooring runs throughout along with modern lighting fixtures. An updated half bath with tile floor and laundry hook up is so convenient. Head upstairs and you'll find three bedrooms with warm wood laminate flooring. There has been one full bath added on the second floor with tile shower surround and flooring. There's more! A finished attic space that has so many possibilities. New roof and completely updated electrical system. Other newer updates include the windows, furnace, well & oil tank. Back porch and two car garage round out this fabulous home.
Listing Courtesy of KW Legacy Partners
Our team consists of dedicated real estate professionals passionate about helping our clients achieve their goals. Every client receives personalized attention, expert guidance, and unparalleled service. Meet our team:

Broker/Owner
860-214-8008
Email
Broker/Owner
843-614-7222
Email
Associate Broker
860-383-5211
Email
Realtor®
860-919-7376
Email
Realtor®
860-538-7567
Email
Realtor®
860-222-4692
Email
Realtor®
860-539-5009
Email
Realtor®
860-681-7373
Email
Realtor®
860-249-1641
Email
Acres : 0.69
Appliances Included : Oven/Range, Microwave, Refrigerator
Attic : Finished, Floored, Walk-up
Basement : Full
Full Baths : 2
Half Baths : 1
Baths Total : 3
Beds Total : 3
City : East Windsor
Cooling : None
County : Hartford
Elementary School : Per Board of Ed
Foundation : Masonry
Fuel Tank Location : In Basement
Garage Parking : Detached Garage, Paved, Off Street Parking, Driveway
Garage Slots : 2
Description : Level Lot
Neighborhood : N/A
Parcel : 522938
Total Parking Spaces : 8
Postal Code : 06016
Roof : Asphalt Shingle
Sewage System : Public Sewer Connected
SgFt Description : Seller added 850 Sq. Ft. with remodel per town official.
Total SqFt : 2236
Tax Year : July 2024-June 2025
Total Rooms : 6
Watersource : Private Well
weeb : RPR, IDX Sites, Realtor.com
Phone
860-384-7624
Address
20 Hopmeadow St, Unit 821, Weatogue, CT 06089