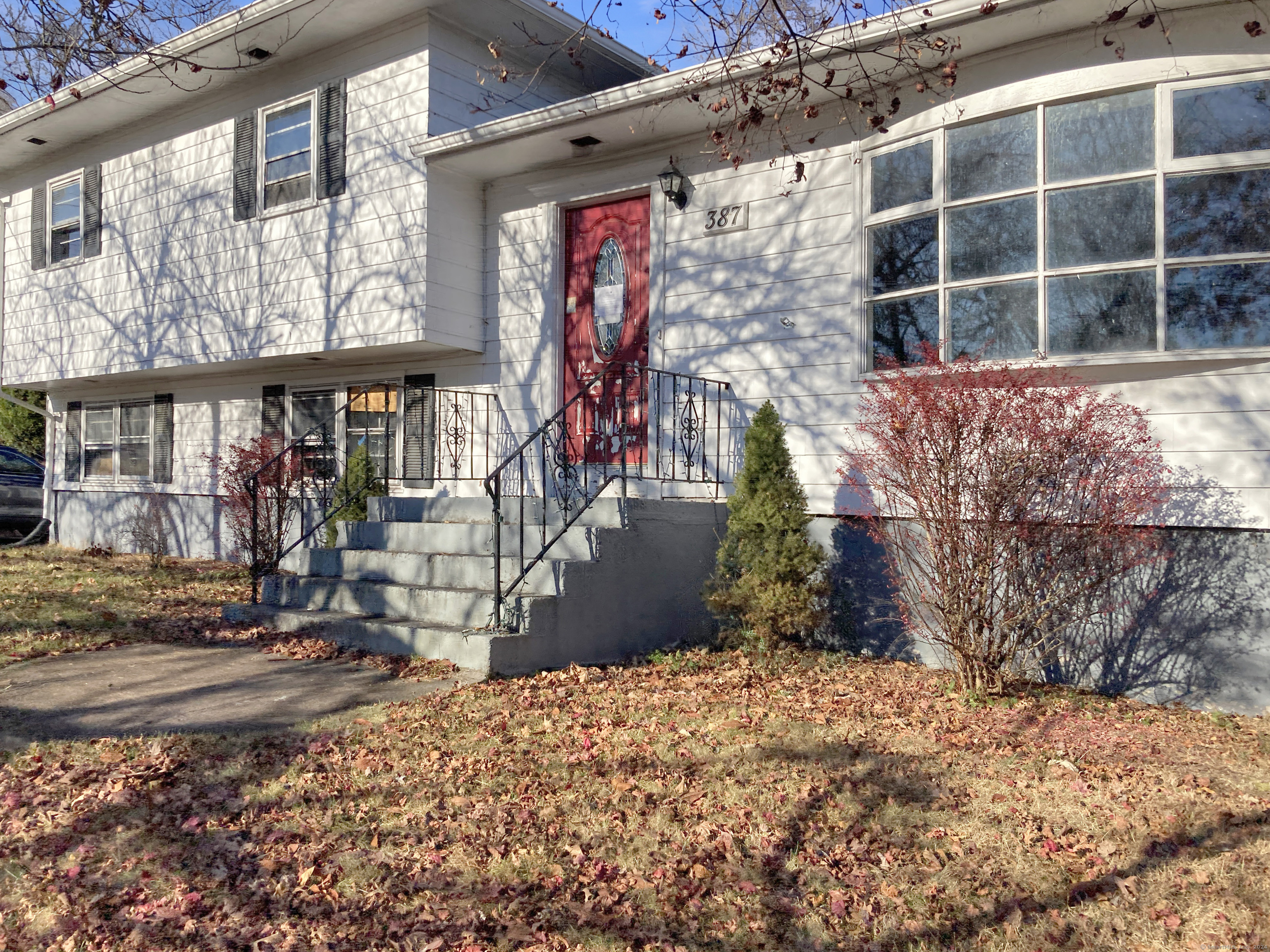
Bedrooms
Bathrooms
Sq Ft
Price
West Haven Connecticut
**HIGHEST AND BEST by Tuesday 12/31, 2 pm*** This split-level home is a blank slate ready for your vision! The location is close to I-95, VA Hospital, and University of New Haven. The main floor features a living room, dining room and a kitchen that walks out to a rear deck. Up 1/2 a flight of steps there are 3 bedrooms and a full bath. The walkout mid/lower level on the driveway side was previously finished and will add approx 624sf of additional living space and features a roughed out second full bath. House serviced by natural gas, electric, public water and sewer. The property needs full interior rehab. There is no functionating heat or water and much of the walls and plumbing fixtures have been removed. The opportunity to build equity and design a space uniquely yours makes this a must-see. If Property was built prior to 1978, Lead Based Paint Potentially Exists. This property may qualify for Seller Financing (Vendee). Property sold as-is.
Listing Courtesy of Pulse Realty LLC
Our team consists of dedicated real estate professionals passionate about helping our clients achieve their goals. Every client receives personalized attention, expert guidance, and unparalleled service. Meet our team:

Broker/Owner
860-214-8008
Email
Broker/Owner
843-614-7222
Email
Associate Broker
860-383-5211
Email
Realtor®
860-919-7376
Email
Realtor®
860-538-7567
Email
Realtor®
860-222-4692
Email
Realtor®
860-539-5009
Email
Realtor®
860-681-7373
Email
Realtor®
860-249-1641
Email
Acres : 0.33
Appliances Included : None
Attic : Access Via Hatch
Bank Owned : 1
Basement : Full, Unfinished, Interior Access, Walk-out
Full Baths : 2
Baths Total : 2
Beds Total : 3
City : West Haven
Cooling : None
County : New Haven
Elementary School : Per Board of Ed
Foundation : Concrete
Garage Parking : None
Description : Level Lot
Amenities : Basketball Court, Health Club, Library, Medical Facilities, Park, Public Transportation, Shopping/Mall, Walk to Bus Lines
Neighborhood : N/A
Parcel : 1426869
Postal Code : 06516
Roof : Asphalt Shingle
Sewage System : Public Sewer Connected
SgFt Description : SF includes upper 2 levels and walk out ground level rooms on left side of house.
Total SqFt : 1252
Tax Year : July 2024-June 2025
Total Rooms : 7
Watersource : Public Water Connected
weeb : RPR, IDX Sites, Realtor.com
Phone
860-384-7624
Address
20 Hopmeadow St, Unit 821, Weatogue, CT 06089