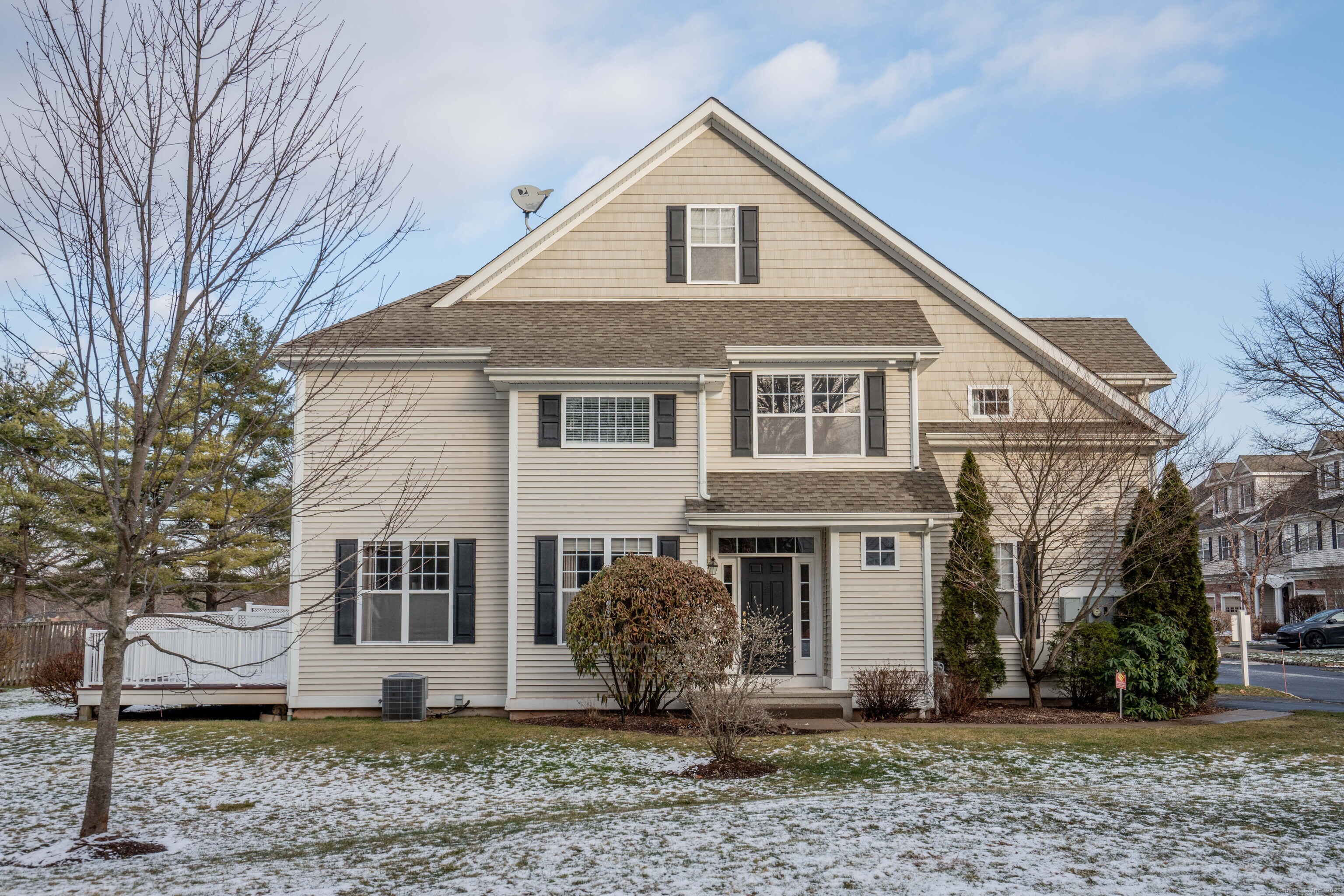
Bedrooms
Bathrooms
Sq Ft
Price
West Hartford Connecticut
This former model unit was completed with a variety of fantastic updates. Some of these updates include hardwood flooring on the main level, upgrades in moldings and trim, upgraded closets with built-ins, a fully finished walk up third floor loft and a fully finished lower level w/ great ceiling height & an additional full bathroom. This end unit is in an ideal location with great yard space, great natural light and views into Beachland Park. The main level offers a very open concept with a combined living and dining room space, gas fireplace, access to your private deck and is open to the eat in kitchen. The kitchen features plenty of cabinets, granite counters, gas cooking, stainless steel appliances and a tile backsplash. A half bath rounds off this level. Upstairs are three bedrooms and two full baths. The primary suite is great with a sitting area, walk-in closet and a large bathroom with double sinks, a soaking tub and a separate stall shower. The loft area makes a great home office, game room, relaxation space and more. And do not miss the fully finished lower level adding an additional 787 square feet of living space. The location is an easy walk to shopping, dining, retail and more. The popular Trout Brook Trail is just steps away and you are walkable to the Gastro Park (Food Trucks!). The community offers an inground pool, fitness center, common room & play area. This a really a great place to live and gives you easy access to all that West Hartford has to offer.
Listing Courtesy of William Raveis Real Estate
Our team consists of dedicated real estate professionals passionate about helping our clients achieve their goals. Every client receives personalized attention, expert guidance, and unparalleled service. Meet our team:

Broker/Owner
860-214-8008
Email
Broker/Owner
843-614-7222
Email
Associate Broker
860-383-5211
Email
Realtor®
860-919-7376
Email
Realtor®
860-538-7567
Email
Realtor®
860-222-4692
Email
Realtor®
860-539-5009
Email
Realtor®
860-681-7373
Email
Realtor®
860-249-1641
Email
Appliances Included : Gas Range, Microwave, Refrigerator, Dishwasher, Disposal, Washer, Dryer
Association Amenities : Exercise Room/Health Club, Playground/Tot Lot, Pool
Association Fee Includes : Grounds Maintenance, Snow Removal, Property Management
Attic : Finished, Walk-up
Basement : Full, Fully Finished
Full Baths : 3
Half Baths : 1
Baths Total : 4
Beds Total : 3
City : West Hartford
Complex : Quaker Green
Cooling : Central Air
County : Hartford
Elementary School : Webster Hill
Fireplaces : 1
Garage Parking : Attached Garage
Garage Slots : 2
Description : Level Lot, On Cul-De-Sac
Middle School : Sedgwick
Amenities : Basketball Court, Golf Course, Library, Medical Facilities, Park, Playground/Tot Lot, Public Transportation, Shopping/Mall
Neighborhood : N/A
Parcel : 2575908
Pets : Per HOA regulations
Pets Allowed : Yes
Pool Description : Heated, In Ground Pool
Postal Code : 06110
Sewage System : Public Sewer Connected
Total SqFt : 3251
Tax Year : July 2024-June 2025
Total Rooms : 8
Watersource : Public Water Connected
weeb : RPR, IDX Sites, Realtor.com
Phone
860-384-7624
Address
20 Hopmeadow St, Unit 821, Weatogue, CT 06089