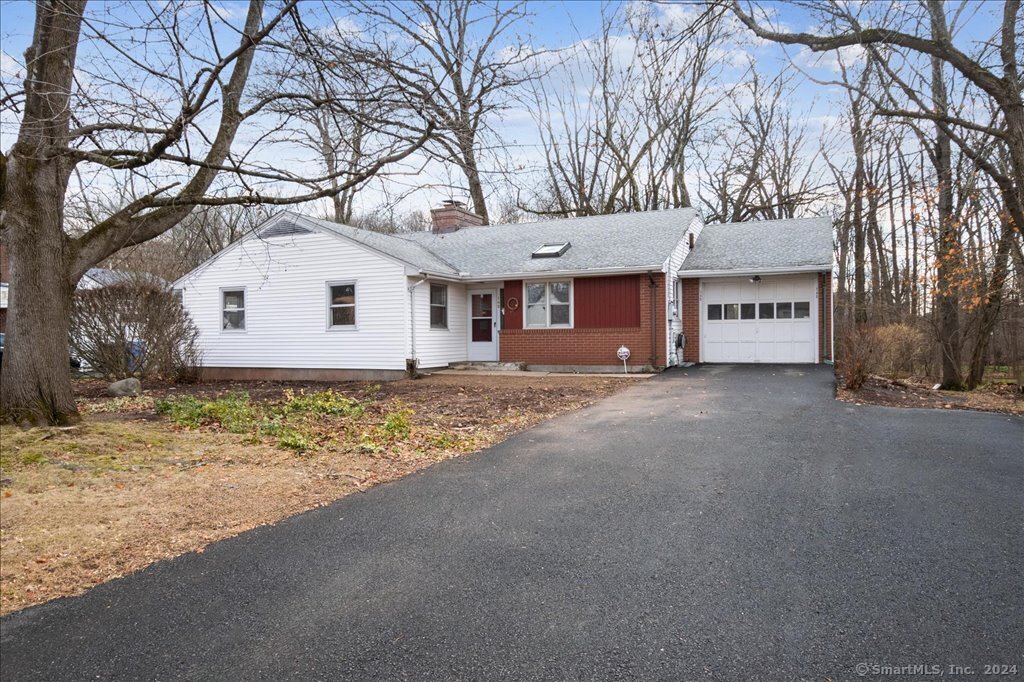
Bedrooms
Bathrooms
Sq Ft
Price
New Britain Connecticut
Sunny Retro Ranch This open concept design, anchored by good bones, awaits inspo, and imagination. Natural light floods the family room through a wall of windows/sliders with views of the forest. A wood burning brick framed fireplace and slate ledge centers the space which boasts a wall of built-in shelving. A generous wood deck, accessible from the family room, runs the length of the house, overlooking a flat sports lawn and the woodlands beyond. Afternoon sun accents the kitchen featuring a casual dining area and pass through space to the dining room. The generous dining room is bookended by windows and clever storage behind handsome doors. Each season displays another vista for easy entertaining. The primary ensuite is bedecked with built-in cabinetry and both bedrooms are large with good light and closets. The lower level is an extra, (not included in the 1630 sf) with generous windows, outdoor access, and multiple options for customization. Rarely do homes in this neighborhood become available with easy access to CCSU, Stanley Park, Farmington and more. Currently held in a living trust, the property is for sale in its "As Is" condition. Retro is so 2025, this house is a visionary's dream.
Listing Courtesy of William Raveis Real Estate
Our team consists of dedicated real estate professionals passionate about helping our clients achieve their goals. Every client receives personalized attention, expert guidance, and unparalleled service. Meet our team:

Broker/Owner
860-214-8008
Email
Broker/Owner
843-614-7222
Email
Associate Broker
860-383-5211
Email
Realtor®
860-919-7376
Email
Realtor®
860-538-7567
Email
Realtor®
860-222-4692
Email
Realtor®
860-539-5009
Email
Realtor®
860-681-7373
Email
Realtor®
860-249-1641
Email
Acres : 0.43
Appliances Included : Electric Cooktop, Wall Oven, Microwave, Refrigerator, Dishwasher, Washer, Dryer
Attic : Access Via Hatch
Basement : Full, Full With Walk-Out
Full Baths : 2
Half Baths : 1
Baths Total : 3
Beds Total : 3
City : New Britain
Cooling : Central Air
County : Hartford
Elementary School : Per Board of Ed
Fireplaces : 1
Foundation : Concrete
Fuel Tank Location : In Basement
Garage Parking : Attached Garage
Garage Slots : 1
Description : In Subdivision, Level Lot
Neighborhood : N/A
Parcel : 647470
Postal Code : 06053
Roof : Asphalt Shingle
Sewage System : Public Sewer Connected
Total SqFt : 1630
Tax Year : July 2024-June 2025
Total Rooms : 6
Watersource : Public Water Connected
weeb : RPR, IDX Sites, Realtor.com
Phone
860-384-7624
Address
20 Hopmeadow St, Unit 821, Weatogue, CT 06089