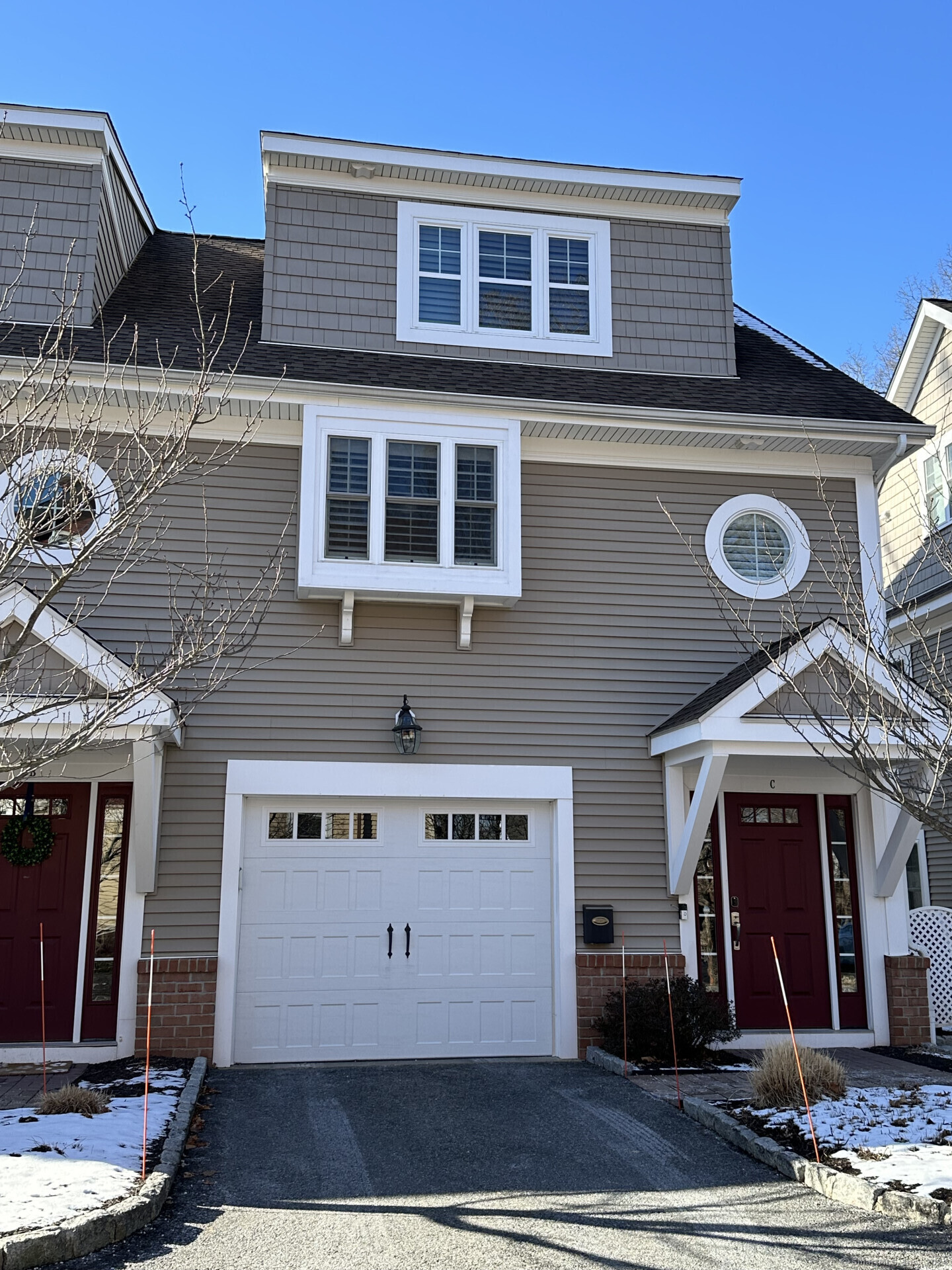
Bedrooms
Bathrooms
Sq Ft
Price
West Hartford Connecticut
Don't miss this opportunity to own a prime END UNIT townhouse walking distance to West Harford Center! Spanning 1700+ sq feet on 3 levels, this 3 bedroom, 3.5 bath townhouse features abundant natural light and pristine hardwood floors. The main level boasts a large living room with French doors opening to a Juliet balcony overlooking green space. A cozy fireplace is flanked by custom built-ins. The dining and living spaces flow seamlessly into the kitchen for effortless entertaining. The kitchen features stainless steel appliances, granite countertops, and a dining peninsula. An updated half-bath completes this level. Upstairs, the ample owner's suite has an en-suite bathroom and oversized shower, as well as a custom walk-in closet. The sunny second bedroom has an en-suite full bath. Washer/dryer is conveniently located on this level. Downstairs, enjoy direct access to your attached 1-car garage and third bedroom/flex space with full bath, opening onto large brick patio. A recent update is the installation of a tankless water heater. Guest parking onsite too! Unbeatable location - just 5 blocks to West Hartford Center, which is full of wonderful shops and restaurants. Quick access to all major highways, colleges, and downtown Hartford as well as public transportation. This premium home in this premium location and community will not last!
Listing Courtesy of The Greene Realty Group
Our team consists of dedicated real estate professionals passionate about helping our clients achieve their goals. Every client receives personalized attention, expert guidance, and unparalleled service. Meet our team:

Broker/Owner
860-214-8008
Email
Broker/Owner
843-614-7222
Email
Associate Broker
860-383-5211
Email
Realtor®
860-919-7376
Email
Realtor®
860-538-7567
Email
Realtor®
860-222-4692
Email
Realtor®
860-539-5009
Email
Realtor®
860-681-7373
Email
Realtor®
860-249-1641
Email
Appliances Included : Gas Cooktop, Gas Range, Microwave, Range Hood, Refrigerator, Dishwasher, Disposal, Washer, Electric Dryer
Association Fee Includes : Grounds Maintenance, Snow Removal, Water, Insurance
Attic : Access Via Hatch
Basement : None
Full Baths : 3
Half Baths : 1
Baths Total : 4
Beds Total : 3
City : West Hartford
Complex : Centre Commons
Cooling : Central Air
County : Hartford
Elementary School : Braeburn
Fireplaces : 1
Garage Parking : Under House Garage, Driveway
Garage Slots : 1
Description : N/A
Middle School : Sedgwick
Neighborhood : N/A
Parcel : 2603725
Total Parking Spaces : 1
Pets : allowed
Pets Allowed : Yes
Postal Code : 06107
Sewage System : Public Sewer Connected
SgFt Description : includes 3 levels- See floor plans
Total SqFt : 1725
Tax Year : July 2024-June 2025
Total Rooms : 4
Watersource : Public Water Connected
weeb : RPR, IDX Sites, Realtor.com
Phone
860-384-7624
Address
20 Hopmeadow St, Unit 821, Weatogue, CT 06089