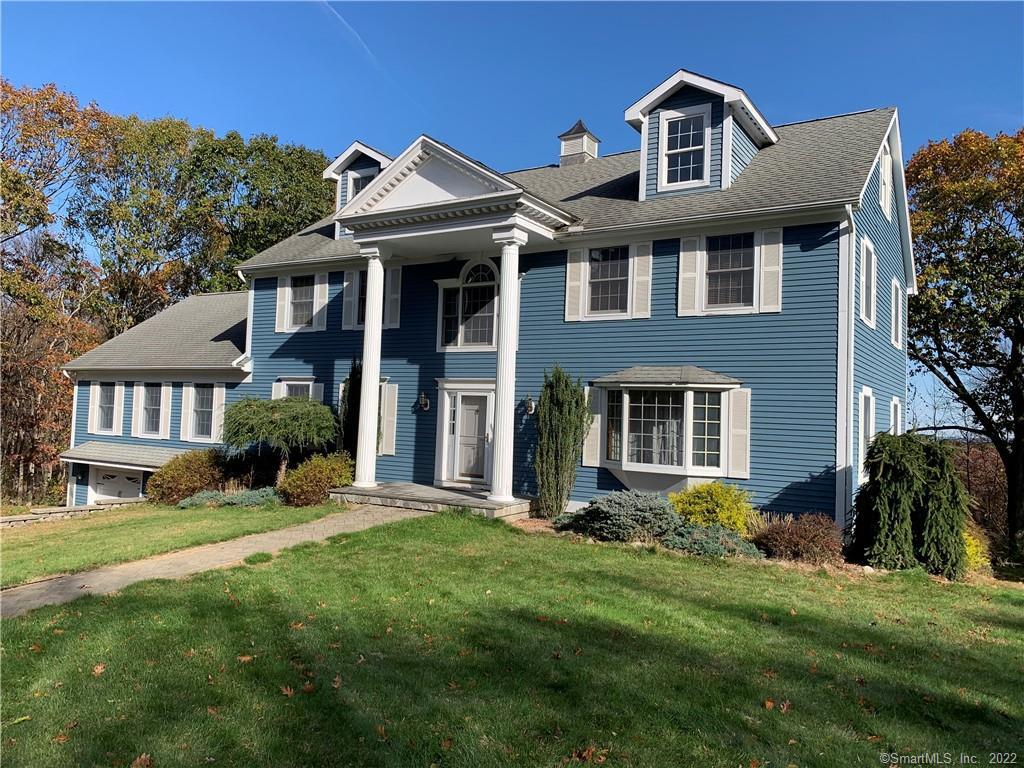
Bedrooms
Bathrooms
Sq Ft
Per Month
Prospect Connecticut
Escape to your private retreat on 11+ acres at end of cul-de-sac, Custom built home offers 4700 sq. ft of open floor plan with all large rooms, deck with gorgeous views, custom windows and molding, hardwood floors on main level, first floor offers fully applianced eat in kitchen, double wall ovens, cherry cabinets, granite counters, recessed lighting, formal dining room, 28 x 28 cathedral family room, skylights, wood burning stove, formal office with fireplace, formal living room, 2nd floor offers master bedroom suite with fireplace, full bath and balcony, 2 bedrooms with jack and jill bath, washer and dryer, large foyer with custom window, 3rd floor is finished with 4th bedroom and den or 5th bedroom, gym in partially finished lower level. 1st months rent, 2 months security and credit check required.
Listing Courtesy of Coldwell Banker Realty
Our team consists of dedicated real estate professionals passionate about helping our clients achieve their goals. Every client receives personalized attention, expert guidance, and unparalleled service. Meet our team:

Broker/Owner
860-214-8008
Email
Broker/Owner
843-614-7222
Email
Associate Broker
860-383-5211
Email
Realtor®
860-919-7376
Email
Realtor®
860-538-7567
Email
Realtor®
860-222-4692
Email
Realtor®
860-539-5009
Email
Realtor®
860-681-7373
Email
Realtor®
860-249-1641
Email
Acres : 11.67
Appliances Included : Oven/Range, Counter Grill, Wall Oven, Refrigerator, Dishwasher, Washer, Dryer
Attic : Heated, Finished, Walk-up
Basement : Full, Heated, Garage Access, Interior Access, Partially Finished, Full With Walk-Out
Full Baths : 3
Half Baths : 1
Baths Total : 4
Beds Total : 4
City : Prospect
Cooling : Central Air
County : New Haven
Elementary School : Prospect
Fireplaces : 2
Fuel Tank Location : In Basement
Garage Parking : Under House Garage
Garage Slots : 2
Description : Secluded, Interior Lot, Level Lot, Sloping Lot, On Cul-De-Sac
Middle School : Long River
Neighborhood : N/A
Parcel : 1314679
Pets : Ask
Pets Allowed : Restrictions
Postal Code : 06712
Additional Room Information : Exercise Room, Foyer
Sewage System : Septic
Total SqFt : 4784
Total Rooms : 9
Watersource : Private Well
weeb : RPR, IDX Sites, Realtor.com
Phone
860-384-7624
Address
20 Hopmeadow St, Unit 821, Weatogue, CT 06089