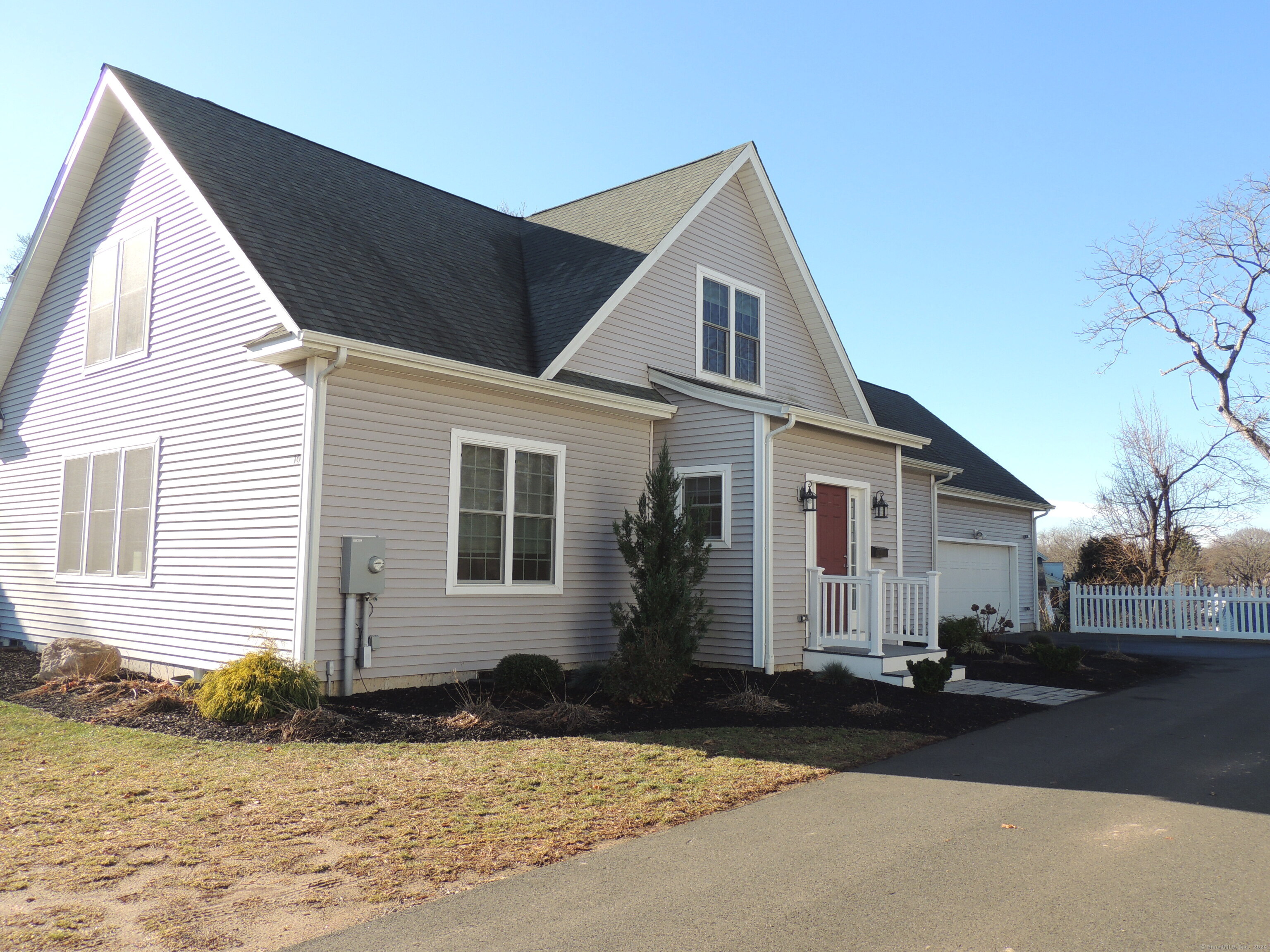
Bedrooms
Bathrooms
Sq Ft
Price
Branford Connecticut
Welcome to 10 Cedar Street - intown living at it's best! Just six years young, this 2800 su. ft. Contemporary Cape offers an open floor plan for easy, one floor living if desired! The entry is a perfect area for guests to shed winter boots & coats and brings you into the 12x11 two story foyer. A spacious eat-in kitchen awaits you with center island, granite counters, stainless appliances and plenty of cabinets/storage. The front to back living/dining room is bright and lends itself to various design options. French doors open to the patio area. The primary bedroom is on the main level with a full bath & walk in shower. Access to the two car garage from the hallway also has laundry area and powder room. The second floor landing wraps around the foyer and has a reading nook by the double window. Two oversized bedrooms and huge bathroom complete the 2nd floor. A full, unfinished basement holds not only great storage space but the potential for more finished living space. This home has it all - plus close proximity to Branford Center with its lovely shops, excellent restaurants, library, recreation department, train station and so much more!
Listing Courtesy of RE/MAX Alliance
Our team consists of dedicated real estate professionals passionate about helping our clients achieve their goals. Every client receives personalized attention, expert guidance, and unparalleled service. Meet our team:

Broker/Owner
860-214-8008
Email
Broker/Owner
843-614-7222
Email
Associate Broker
860-383-5211
Email
Realtor®
860-919-7376
Email
Realtor®
860-538-7567
Email
Realtor®
860-222-4692
Email
Realtor®
860-539-5009
Email
Realtor®
860-681-7373
Email
Realtor®
860-249-1641
Email
Acres : 0.52
Appliances Included : Oven/Range, Microwave, Refrigerator, Dishwasher, Washer, Dryer
Basement : Full, Unfinished, Full With Hatchway
Full Baths : 2
Half Baths : 1
Baths Total : 3
Beds Total : 3
City : Branford
Cooling : Central Air
County : New Haven
Elementary School : John B. Sliney
Foundation : Concrete
Garage Parking : Attached Garage, Paved, Off Street Parking
Garage Slots : 2
Description : Level Lot, Open Lot
Middle School : Francis Walsh
Amenities : Library, Public Rec Facilities, Public Transportation, Walk to Bus Lines
Neighborhood : N/A
Parcel : 2668036
Total Parking Spaces : 4
Postal Code : 06405
Roof : Asphalt Shingle
Additional Room Information : Foyer
Sewage System : Public Sewer Connected
Sewage Usage Fee : 170
Total SqFt : 2801
Tax Year : July 2024-June 2025
Total Rooms : 6
Watersource : Public Water Connected
weeb : RPR, IDX Sites, Realtor.com
Phone
860-384-7624
Address
20 Hopmeadow St, Unit 821, Weatogue, CT 06089