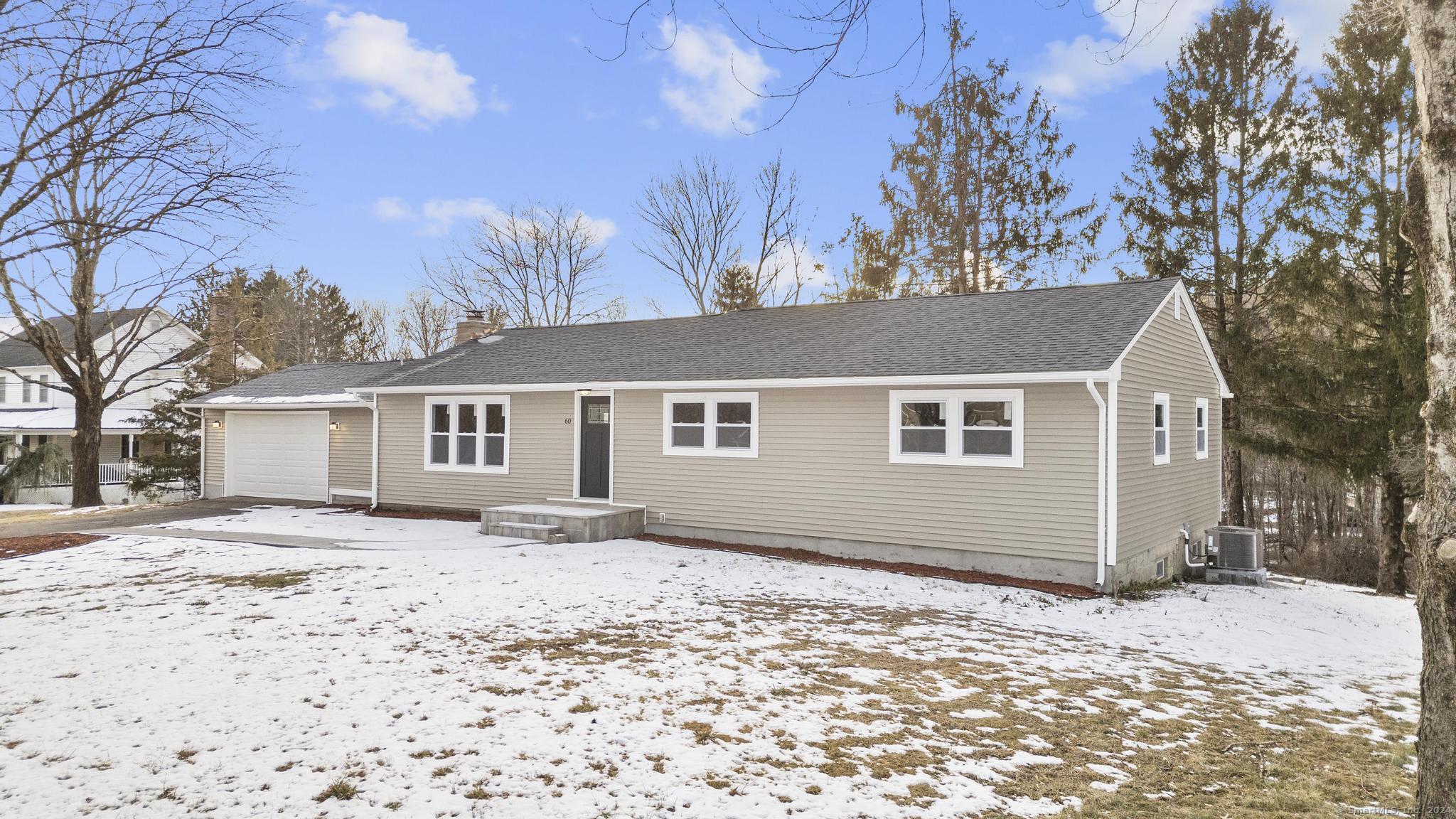
Bedrooms
Bathrooms
Sq Ft
Price
Oxford Connecticut
Move-In Ready & Waiting for You! PRICE IMPROVEMENT! Step into your dream home where comfort, style, and space meet in perfect harmony. This stunning property boasts 1,644 sqft of open-concept living on the main level, designed to offer you an exceptional lifestyle from day one. Whether you're hosting gatherings or enjoying quiet moments, this home has it all! A Chef's Dream Kitchen: The heart of the home, the kitchen, is a true masterpiece. Featuring luxurious hardwood floors, an oversized quartz island, and an abundance of storage and counter space, it's perfect for culinary creativity. The space effortlessly flows into the living and dining areas, making it ideal for entertaining or simply enjoying family time. Seamless Indoor-Outdoor Living: Sliding doors lead from the living area to an expansive deck, ideal for outdoor gatherings or relaxing in the tranquility of your private space. Whether hosting a summer BBQ or enjoying a peaceful evening, this deck is sure to impress. Cozy Living Room with Stone Fireplace: The spacious living room is made even more inviting by a striking stone fireplace that serves as a focal point of the room, offering warmth and charm. Hardwood floors extend throughout the entire main level, creating a unified and stylish feel. Relaxing Primary Suite: Your personal retreat awaits in the spacious primary bedroom, complete with a luxurious ensuite featuring a rain shower-perfect for unwinding after a long day. Three Additional Bedrooms and Full Bath
Listing Courtesy of Great Estates, CT
Our team consists of dedicated real estate professionals passionate about helping our clients achieve their goals. Every client receives personalized attention, expert guidance, and unparalleled service. Meet our team:

Broker/Owner
860-214-8008
Email
Broker/Owner
843-614-7222
Email
Associate Broker
860-383-5211
Email
Realtor®
860-919-7376
Email
Realtor®
860-538-7567
Email
Realtor®
860-222-4692
Email
Realtor®
860-539-5009
Email
Realtor®
860-681-7373
Email
Realtor®
860-249-1641
Email
Acres : 1.25
Appliances Included : Electric Range, Microwave, Refrigerator, Dishwasher
Attic : Access Via Hatch
Basement : Full, Fully Finished, Interior Access, Liveable Space
Full Baths : 2
Half Baths : 1
Baths Total : 3
Beds Total : 4
City : Oxford
Cooling : Central Air
County : New Haven
Elementary School : Per Board of Ed
Fireplaces : 1
Foundation : Block, Concrete
Fuel Tank Location : Above Ground
Garage Parking : Attached Garage, Driveway
Garage Slots : 2
Description : Sloping Lot
Amenities : Park, Shopping/Mall
Neighborhood : N/A
Parcel : 1307787
Total Parking Spaces : 6
Postal Code : 06478
Roof : Asphalt Shingle
Sewage System : Septic
Total SqFt : 2089
Tax Year : July 2024-June 2025
Total Rooms : 7
Watersource : Private Well
weeb : RPR, IDX Sites, Realtor.com
Phone
860-384-7624
Address
20 Hopmeadow St, Unit 821, Weatogue, CT 06089