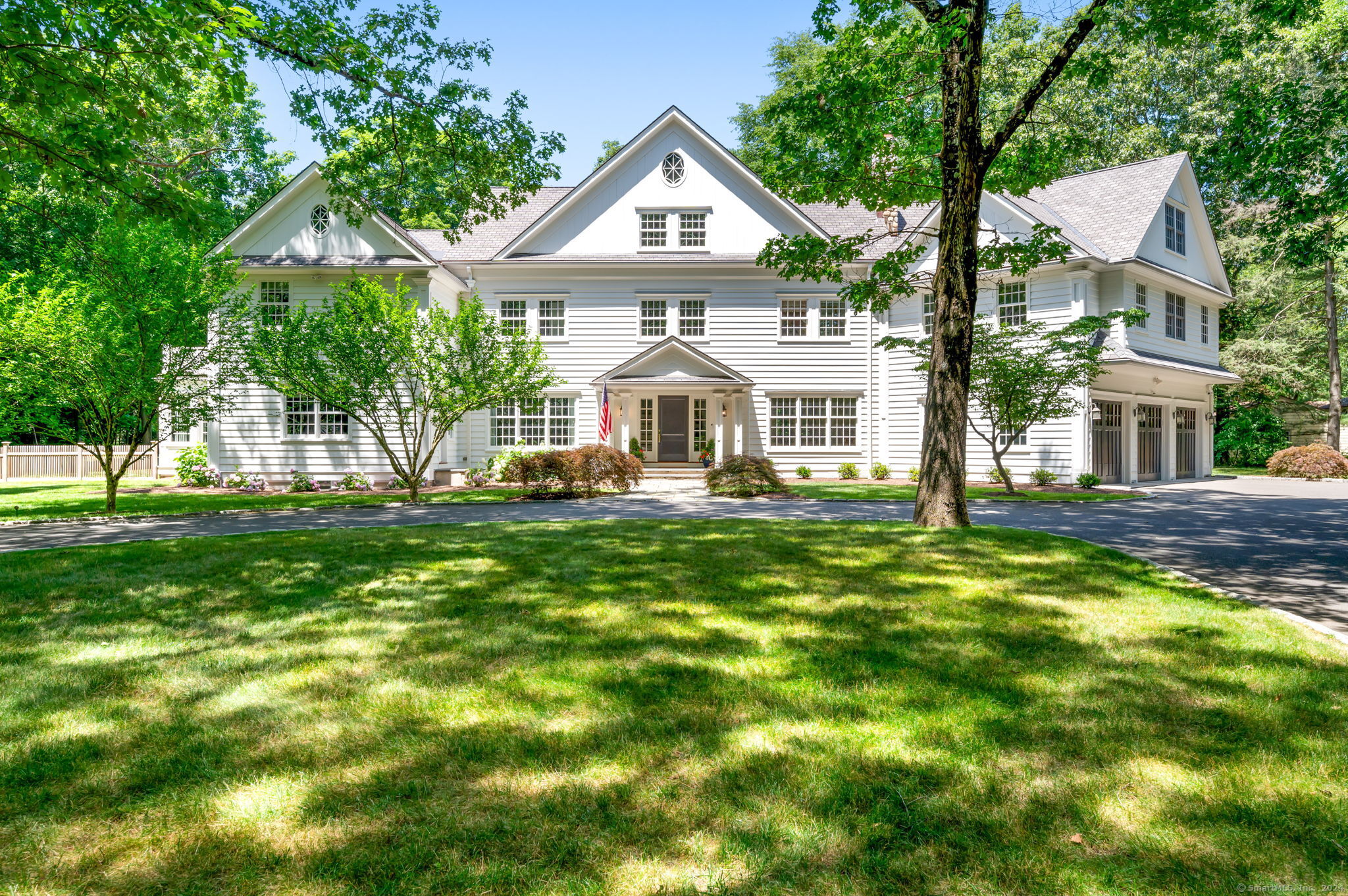
Bedrooms
Bathrooms
Sq Ft
Price
New Canaan Connecticut
Just 4 minutes to town and 4 minutes to the Merritt, this over 7000 sq ft freshly updated home has 6 bedrooms, 6 bathrooms and is sited on a beautiful level 2 acre lot in a great walking neighborhood! Completely rebuilt in 2004 and fully updated in 2023, this home has a perfect floorplan. The chef's kitchen with all new top-of-the-line appliances, custom cabinetry and gorgeous white marble countertops opens into the family room with stone fireplace. There is separate breakfast room and a sunroom that also adjoins the heart of the home kitchen. Throughout the house custom detailed millwork, moldings and fine cabinetry are present, especially in the Living Room, Dining Room and Library. The second floor boasts an incredible master suite with new master bath, double walk-in closets, a fireplace, sitting room and roof deck and four additional en-suite bedrooms. The third floor is finished and has a full bath. The exterior has been freshly painted and has a composite deck across the back offering space for al fresco dining or just relaxing. A new survey has been completed and provides a wonderful pool site! It's time to claim this gem as your own!
Listing Courtesy of William Pitt Sotheby's Int'l
Our team consists of dedicated real estate professionals passionate about helping our clients achieve their goals. Every client receives personalized attention, expert guidance, and unparalleled service. Meet our team:

Broker/Owner
860-214-8008
Email
Broker/Owner
843-614-7222
Email
Associate Broker
860-383-5211
Email
Realtor®
860-919-7376
Email
Realtor®
860-538-7567
Email
Realtor®
860-222-4692
Email
Realtor®
860-539-5009
Email
Realtor®
860-681-7373
Email
Realtor®
860-249-1641
Email
Acres : 2
Appliances Included : Gas Range, Wall Oven, Range Hood, Refrigerator, Freezer, Dishwasher, Washer, Dryer
Attic : Heated, Finished, Floored, Walk-up
Basement : Full, Unfinished, Storage, Interior Access, Concrete Floor
Full Baths : 6
Half Baths : 1
Baths Total : 7
Beds Total : 6
City : New Canaan
Cooling : Central Air
County : Fairfield
Elementary School : East
Fireplaces : 3
Foundation : Block, Concrete
Fuel Tank Location : In Basement
Garage Parking : Attached Garage
Garage Slots : 3
Description : Fence - Wood, Fence - Partial, Level Lot, Professionally Landscaped
Middle School : Saxe Middle
Neighborhood : N/A
Parcel : 189267
Postal Code : 06840
Roof : Asphalt Shingle
Sewage System : Septic
SgFt Description : 6387 plus 650 finished on 3rd floor
Total SqFt : 7037
Tax Year : July 2024-June 2025
Total Rooms : 11
Watersource : Private Well
weeb : RPR, IDX Sites, Realtor.com
Phone
860-384-7624
Address
20 Hopmeadow St, Unit 821, Weatogue, CT 06089