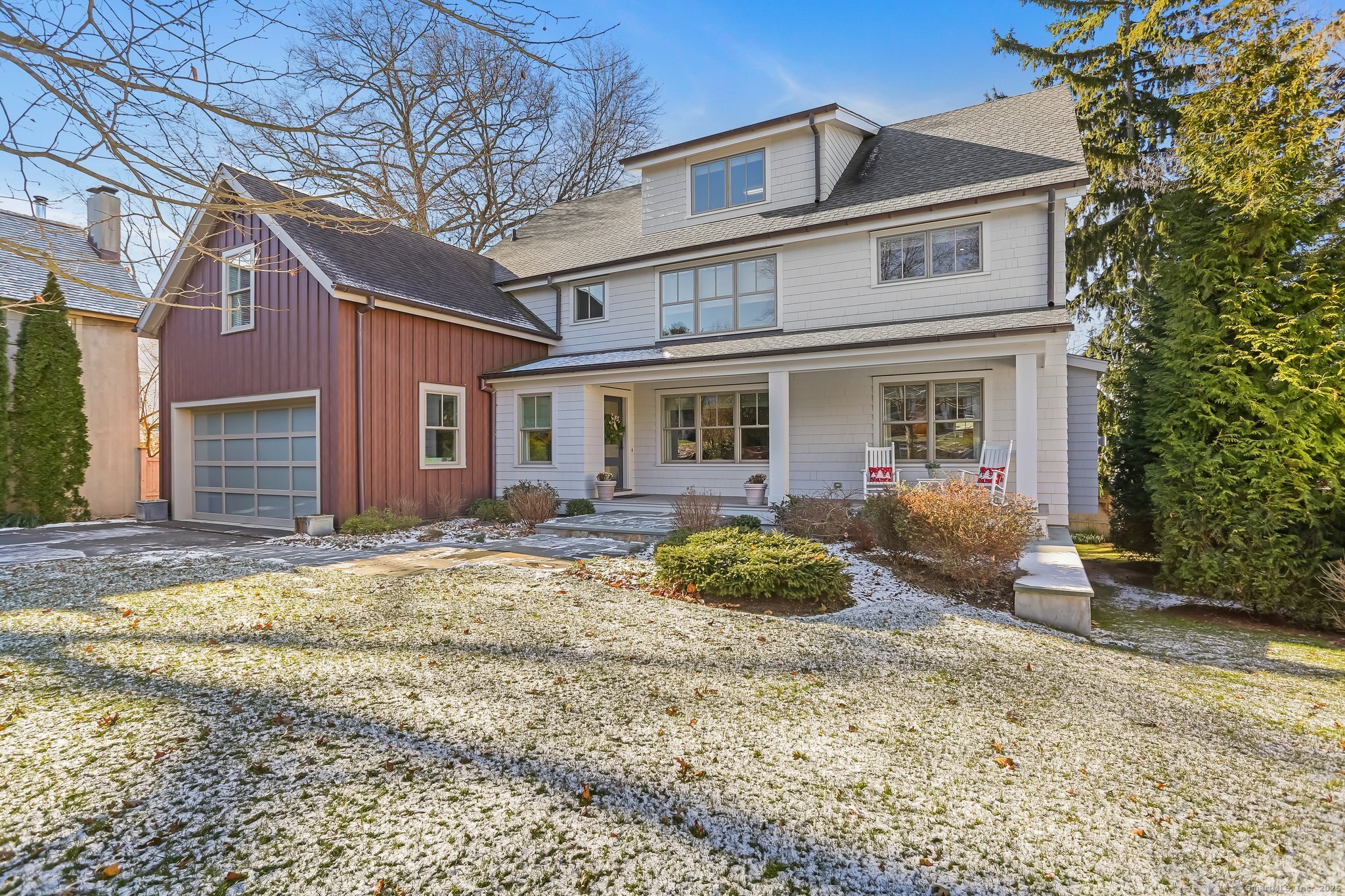
Bedrooms
Bathrooms
Sq Ft
Price
Norwalk Connecticut
Welcome to this stunning colonial, where modern design meets luxury finishes. With an open floor plan and a soaring two-story dining room bathed in natural light, this home is an entertainer's dream. The spacious living room features a stylish gas fireplace, creating the perfect atmosphere for relaxation, while the gourmet kitchen impresses with high-end appliances, sleek quartz countertops, and a large walk-in pantry. The first floor offers an ideal layout with a dedicated home office, family room, and mudroom with abundant storage, making everyday living both convenient and stylish. Upstairs, the private primary suite is a true retreat, complete with double walk-in closets, dual vanities, a soaking tub, and a separate shower. Two additional en-suite bedrooms with multiple closets provide comfort and privacy, while the laundry room adds practicality to this level. The expansive third floor boasts enough space for two additional bedrooms, currently configured as a large and airy art studio with vaulted ceilings plus an extra room. A full bath and two large storage areas complete this floor. The finished lower level offers even more space for relaxation and recreation, featuring a media area, a pool table with wet bar, and a dedicated gym with barn door leading out to a rear terrace. Ideally located within walking distance to Rowayton village, Rowayton School, Pinkney Park, and the harbor.
Listing Courtesy of Houlihan Lawrence
Our team consists of dedicated real estate professionals passionate about helping our clients achieve their goals. Every client receives personalized attention, expert guidance, and unparalleled service. Meet our team:

Broker/Owner
860-214-8008
Email
Broker/Owner
843-614-7222
Email
Associate Broker
860-383-5211
Email
Realtor®
860-919-7376
Email
Realtor®
860-538-7567
Email
Realtor®
860-222-4692
Email
Realtor®
860-539-5009
Email
Realtor®
860-681-7373
Email
Realtor®
860-249-1641
Email
Acres : 0.16
Appliances Included : Gas Range, Range Hood, Subzero, Dishwasher, Disposal, Washer, Dryer
Attic : Heated, Storage Space, Finished, Walk-up
Basement : Full, Heated, Cooled, Partially Finished, Liveable Space, Full With Walk-Out
Full Baths : 5
Half Baths : 1
Baths Total : 6
Beds Total : 3
City : Norwalk
Cooling : Central Air, Zoned
County : Fairfield
Elementary School : Rowayton
Fireplaces : 1
Foundation : Concrete
Fuel Tank Location : In Ground
Garage Parking : Attached Garage, Paved, Driveway
Garage Slots : 2
Description : Sloping Lot, Professionally Landscaped
Middle School : Roton
Amenities : Basketball Court, Library, Paddle Tennis, Park, Playground/Tot Lot, Shopping/Mall, Tennis Courts
Neighborhood : Rowayton
Parcel : 256149
Total Parking Spaces : 2
Postal Code : 06853
Roof : Asphalt Shingle, Metal
Additional Room Information : Bonus Room, Foyer, Gym, Laundry Room, Mud Room
Sewage System : Public Sewer Connected
SgFt Description : Living space on first, second, and third levels *per appraiser
Total SqFt : 5276
Tax Year : July 2024-June 2025
Total Rooms : 12
Watersource : Public Water Connected
weeb : RPR, IDX Sites, Realtor.com
Phone
860-384-7624
Address
20 Hopmeadow St, Unit 821, Weatogue, CT 06089