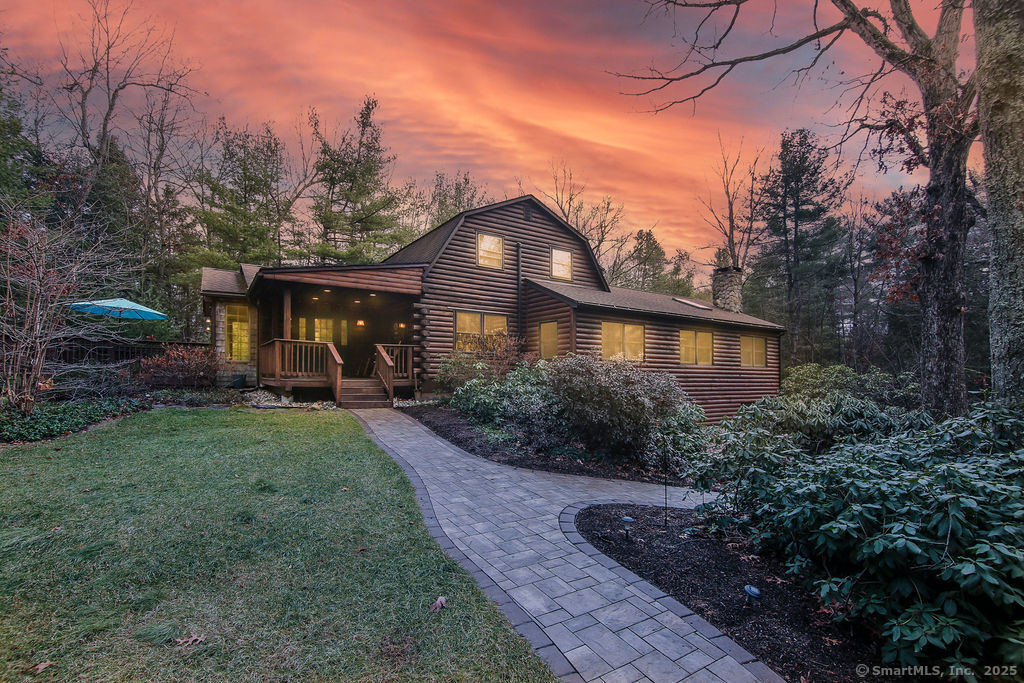
Bedrooms
Bathrooms
Sq Ft
Price
Granby Connecticut
Fall in love with 31 Spring Glen Dr, a gorgeous custom Colonial log home nestled on 1.5 acres in the peaceful Poets Corner neighborhood. From the moment you arrive, this home's charm is undeniable. A paved driveway & stone walkway lead to the front porch, where you can relax in beautifully crafted rockers and feel like you're on vacation year-round. Inside, 2,765 sq ft of thoughtfully designed space awaits, plus a finished LL w/ remodeled full bath, kitchenette, & separate entrance--perfect space for guests, home office, or flex living. The heart of this home is the eat-in kitchen, which overlooks a large side yard and opens to a sunlit dining room w/ stunning cathedral ceiling, perfect for entertaining. Step out to the deck or private patio w/ firepit & seating, ideal for cozy evenings outdoors. The main floor also features a Great room w/ soaring ceilings & stunning fieldstone fireplace that sets the perfect atmosphere for gatherings. Upstairs, the primary BR is a peaceful retreat w/ its own full bath, while two add'l bedrooms & a second full bath provide ample space. Upgrades include two mini-splits for efficient cooling, a newer hot water heater, a generator hookup, & an oversized two-car garage. The beautifully landscaped yard provides privacy and tranquility, all near shopping, dining, and the McLean Game Refuge for nature lovers. Whether entertaining on the deck or unwinding by the firepit, 31 Spring Glen blends rustic elegance w/ modern comfort. Offrs by 6pm Sun.1/5
Listing Courtesy of Berkshire Hathaway NE Prop.
Our team consists of dedicated real estate professionals passionate about helping our clients achieve their goals. Every client receives personalized attention, expert guidance, and unparalleled service. Meet our team:

Broker/Owner
860-214-8008
Email
Broker/Owner
843-614-7222
Email
Associate Broker
860-383-5211
Email
Realtor®
860-919-7376
Email
Realtor®
860-538-7567
Email
Realtor®
860-222-4692
Email
Realtor®
860-539-5009
Email
Realtor®
860-681-7373
Email
Realtor®
860-249-1641
Email
Acres : 1.59
Appliances Included : Oven/Range, Microwave, Refrigerator, Dishwasher, Disposal, Instant Hot Water Tap, Washer, Dryer
Attic : Access Via Hatch
Basement : Partial, Heated, Garage Access, Interior Access, Partially Finished, Liveable Space, Partial With Walk-Out
Full Baths : 3
Half Baths : 1
Baths Total : 4
Beds Total : 3
City : Granby
Cooling : Ductless
County : Hartford
Elementary School : Kelly Lane
Fireplaces : 1
Foundation : Concrete
Fuel Tank Location : In Basement
Garage Parking : Under House Garage
Garage Slots : 2
Description : Lightly Wooded
Middle School : Granby
Neighborhood : N/A
Parcel : 1938228
Postal Code : 06035
Roof : Asphalt Shingle
Sewage System : Septic
Total SqFt : 3315
Tax Year : July 2024-June 2025
Total Rooms : 8
Watersource : Private Well
weeb : RPR, IDX Sites, Realtor.com
Phone
860-384-7624
Address
20 Hopmeadow St, Unit 821, Weatogue, CT 06089