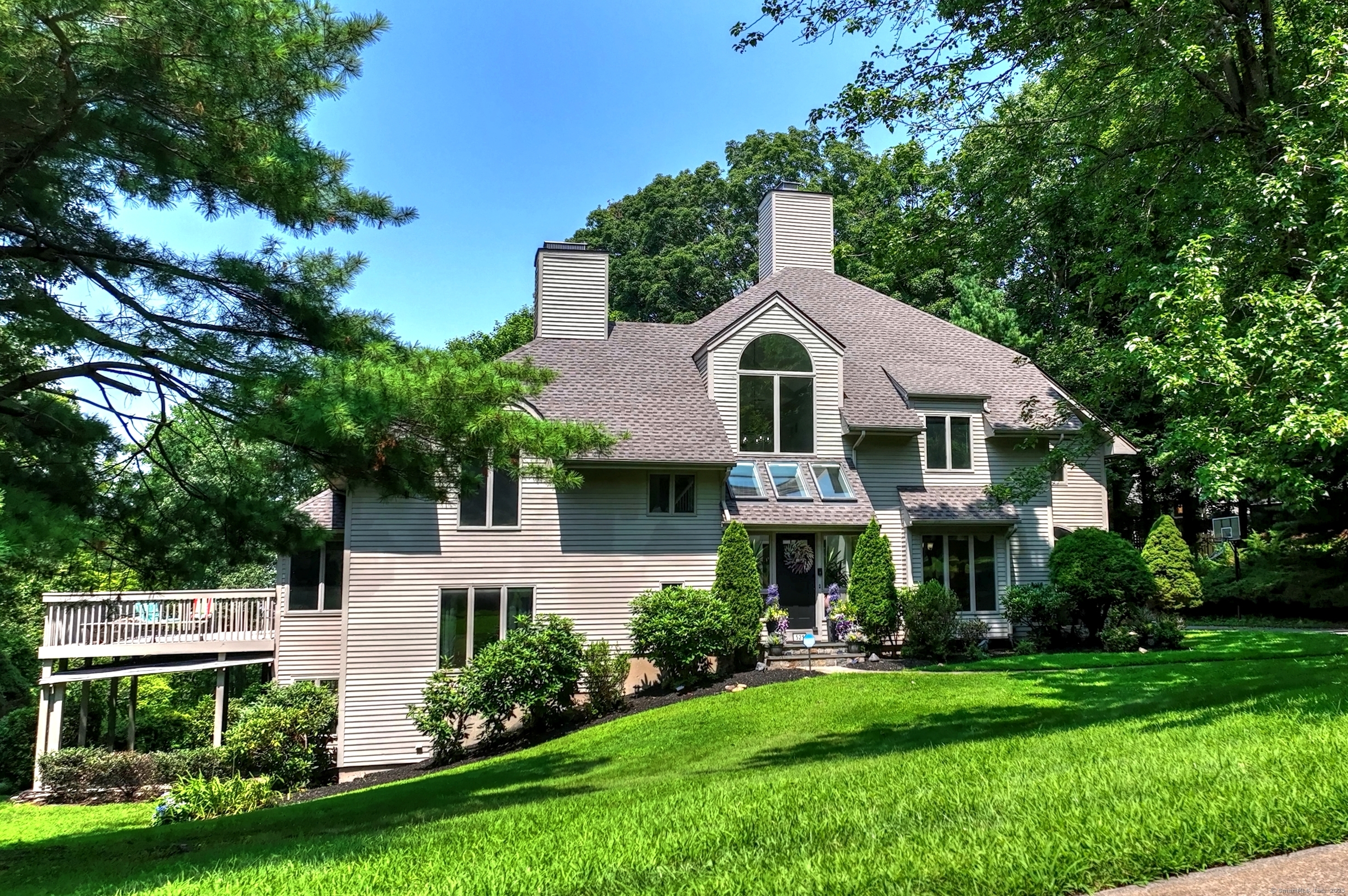
Bedrooms
Bathrooms
Sq Ft
Price
Glastonbury, Connecticut
Luxury Living in Glastonbury, CT | 5,000+ Sq Ft Custom Colonial Welcome to your dream home-an exquisite custom colonial offering over 5,000 square feet of refined living space in one of Glastonbury's most sought-after neighborhoods. Tucked into a private, wooded setting and just minutes from vibrant shops, restaurants, and the Orchard Hill Pool and Tennis Club, this luxury residence strikes the perfect balance between elegance, comfort, and convenience. Step inside to discover soaring ceilings, gleaming brand-new hardwood floors, and an open layout filled with natural light. The grand living room stuns with a cathedral ceiling and a marble-surround fireplace, flowing seamlessly into the chef's kitchen-complete with cherry cabinetry, granite countertops, stainless steel appliances, a six-burner Decor gas stove, dual convection ovens, pantry, and a massive 8-foot island perfect for gathering. The main level also offers a window-wrapped formal dining room, two stylish half baths, a mudroom, and a gas-fireplace study-ideal for working from home. Upstairs, retreat to your serene primary suite featuring a sitting room with fireplace, private balcony, dual walk-in closets, and a spa-like bath. Three more bedrooms, including a private guest suite with full bath, offer comfort for all. The walk-out lower level is an entertainer's dream-featuring a full bath, wet bar, wine cellar for 350+ bottles, family room, bonus space, and easy access to a relaxing hot tub.
Listing Courtesy of Coldwell Banker Realty
Our team consists of dedicated real estate professionals passionate about helping our clients achieve their goals. Every client receives personalized attention, expert guidance, and unparalleled service. Meet our team:

Broker/Owner
860-214-8008
Email
Broker/Owner
843-614-7222
Email
Associate Broker
860-383-5211
Email
Realtor®
860-919-7376
Email
Realtor®
860-538-7567
Email
Realtor®
860-222-4692
Email
Realtor®
860-539-5009
Email
Realtor®
860-681-7373
Email
Realtor®
860-249-1641
Email
Acres : 2.1
Appliances Included : Gas Range, Wall Oven, Microwave, Range Hood, Refrigerator, Dishwasher, Disposal, Washer, Gas Dryer
Attic : Pull-Down Stairs
Basement : Full, Heated, Storage, Fully Finished, Cooled, Walk-out, Liveable Space
Full Baths : 4
Half Baths : 2
Baths Total : 6
Beds Total : 4
City : Glastonbury
Cooling : Central Air
County : Hartford
Elementary School : Per Board of Ed
Fireplaces : 3
Foundation : Concrete
Fuel Tank Location : Above Ground
Garage Parking : Attached Garage
Garage Slots : 3
Description : City Views, On Cul-De-Sac
Amenities : Public Pool, Public Rec Facilities, Tennis Courts
Neighborhood : N/A
Parcel : 574202
Postal Code : 06033
Roof : Asphalt Shingle
Additional Room Information : Exercise Room, Foyer, Laundry Room, Wine Cellar
Sewage System : Public Sewer Connected
SgFt Description : Square footage is based on Matterport floor plans and excludes the garage.
Total SqFt : 5588
Tax Year : July 2025-June 2026
Total Rooms : 8
Watersource : Private Well
weeb : RPR, IDX Sites, Realtor.com
Phone
860-384-7624
Address
20 Hopmeadow St, Unit 821, Weatogue, CT 06089