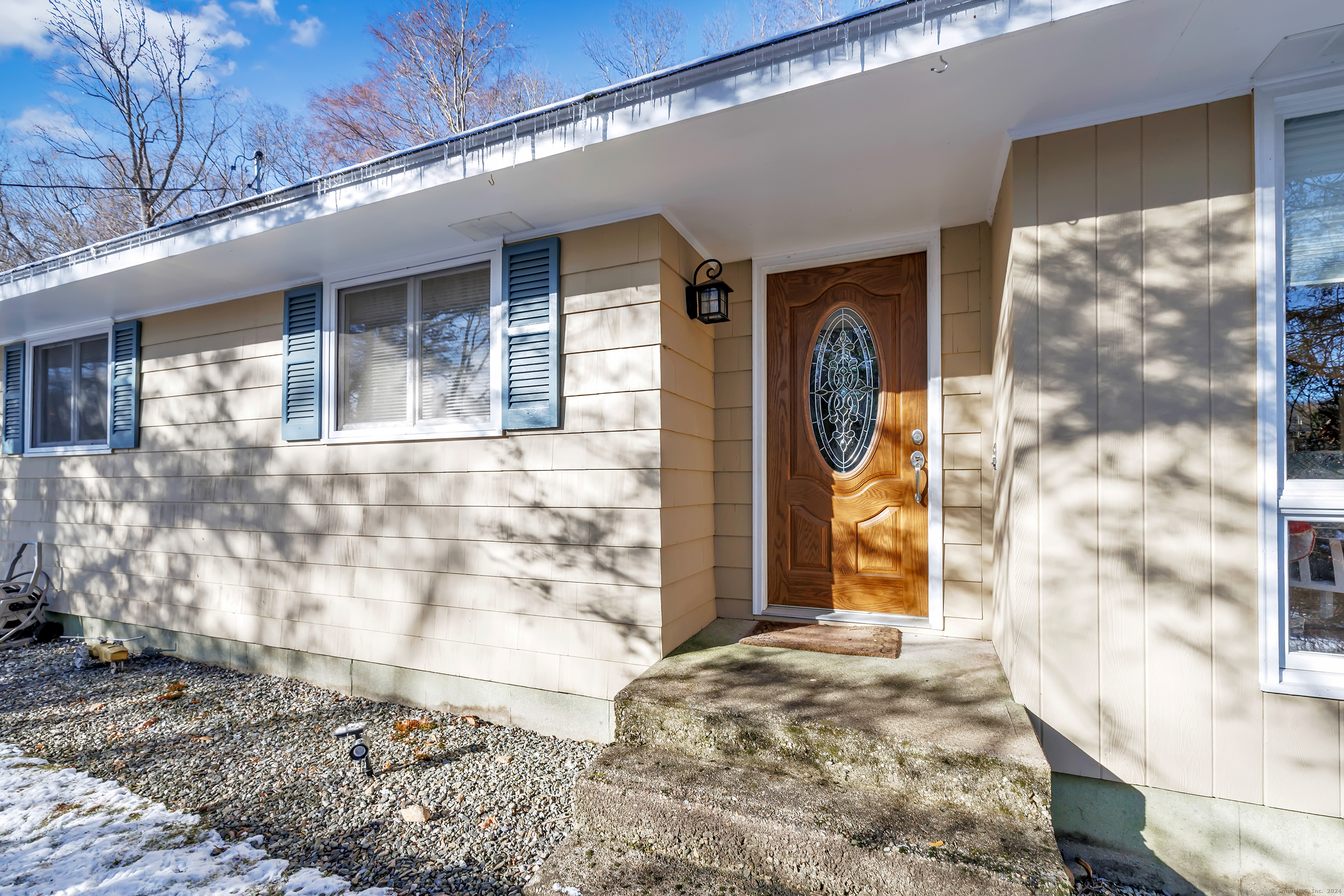
Bedrooms
Bathrooms
Sq Ft
Price
Shelton Connecticut
Come discover your new sanctuary in this charming, spacious ranch-style home! Featuring 3 well-sized bedrooms and 1.5 bathrooms, this inviting property is designed for comfort and easy living. The generous floor plan provides an open and airy atmosphere, ideal for both relaxation and entertaining.Enjoy the best of both indoor and outdoor living in 3 season room overlooking the rear yard. Step outside to a very private,landscaped backyard that's perfect for barbecues, gardening,or just relaxing by the babbling brook. Having plenty of space to expand your outdoor retreat and finish the basement for added space, while enjoying an additional fireplace the possibilities are endless. Adding to the home's appeal, the garage provides ample space for parking, and plenty of room above the garage for storage. a rare setting that blends cozy charm with privacy . Book a viewing today.
Listing Courtesy of CB Country to Coast Realty
Our team consists of dedicated real estate professionals passionate about helping our clients achieve their goals. Every client receives personalized attention, expert guidance, and unparalleled service. Meet our team:

Broker/Owner
860-214-8008
Email
Broker/Owner
843-614-7222
Email
Associate Broker
860-383-5211
Email
Realtor®
860-919-7376
Email
Realtor®
860-538-7567
Email
Realtor®
860-222-4692
Email
Realtor®
860-539-5009
Email
Realtor®
860-681-7373
Email
Realtor®
860-249-1641
Email
Acres : 1.1
Appliances Included : Gas Cooktop, Electric Range, Convection Range, Microwave, Range Hood, Refrigerator, Freezer, Icemaker, Washer, Dryer
Attic : Storage Space, Partially Finished, Floored, Walk-up
Basement : Full, Unfinished, Storage, Garage Access, Interior Access, Concrete Floor, Full With Walk-Out
Full Baths : 1
Half Baths : 1
Baths Total : 2
Beds Total : 3
City : Shelton
Cooling : Central Air
County : Fairfield
Elementary School : Mohegan
Fireplaces : 2
Foundation : Concrete
Fuel Tank Location : In Basement
Garage Parking : Attached Garage
Garage Slots : 2
Description : Secluded, Borders Open Space, Dry, Sloping Lot
Amenities : Basketball Court, Golf Course, Health Club, Library, Medical Facilities, Park, Private School(s), Public Rec Facilities
Neighborhood : Huntington
Parcel : 289291
Postal Code : 06484
Roof : Asphalt Shingle
Sewage System : Septic
Total SqFt : 1190
Tax Year : July 2024-June 2025
Total Rooms : 5
Watersource : Private Well
weeb : RPR, IDX Sites, Realtor.com
Phone
860-384-7624
Address
20 Hopmeadow St, Unit 821, Weatogue, CT 06089