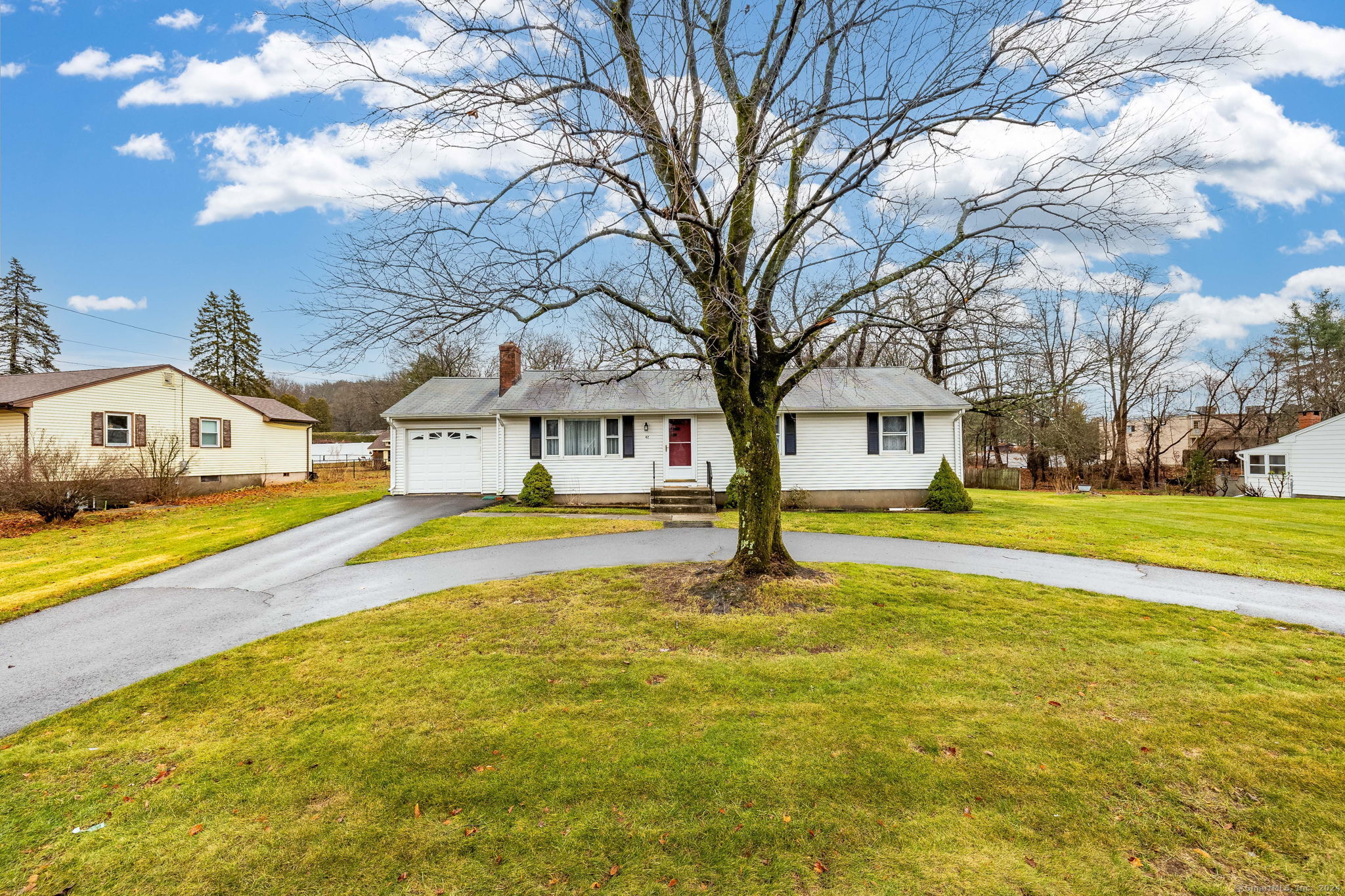
Bedrooms
Bathrooms
Sq Ft
Price
South Windsor Connecticut
Step inside this well maintained ranch style home to discover a warm and welcoming space with the ease of single level living. You'll love the spacious and functional kitchen with excess counter space that is open to the dining room. The hardwood flooring in the living and dining rooms has been protected for decades by wall-to-wall carpeting. The main level offers ample space for everyday living, while the finished basement provides the perfect bonus area for entertainment with a custom-built bar, ideal for hosting friends or relaxing after a long day Outside, you'll find a perfect sized, flat back yard with plenty of potential for gardening and outdoor activities, as well as a circular driveway in front, providing easy in-and-out, as well as plenty of extra parking. Enjoy the convenience of being just minutes away from commuter routes, as well as Evergreen Walk, known for its variety of excellent shopping, dining, and entertainment options. Additionally, downtown Manchester is a short drive, offering even more retail and dining choices and making it a great location for those who appreciate both small-town charm and urban convenience.
Listing Courtesy of William Pitt Sotheby's Int'l
Our team consists of dedicated real estate professionals passionate about helping our clients achieve their goals. Every client receives personalized attention, expert guidance, and unparalleled service. Meet our team:

Broker/Owner
860-214-8008
Email
Broker/Owner
843-614-7222
Email
Associate Broker
860-383-5211
Email
Realtor®
860-919-7376
Email
Realtor®
860-538-7567
Email
Realtor®
860-222-4692
Email
Realtor®
860-539-5009
Email
Realtor®
860-681-7373
Email
Realtor®
860-249-1641
Email
Acres : 0.5
Appliances Included : Electric Cooktop, Refrigerator, Dishwasher, Washer, Dryer
Attic : Pull-Down Stairs
Basement : Full, Partially Finished, Full With Hatchway
Full Baths : 1
Baths Total : 1
Beds Total : 3
City : South Windsor
Cooling : Attic Fan
County : Hartford
Elementary School : Per Board of Ed
Fireplaces : 1
Foundation : Concrete
Garage Parking : Attached Garage
Garage Slots : 1
Description : Level Lot, Cleared, Open Lot
Amenities : Golf Course, Medical Facilities, Park, Playground/Tot Lot, Public Transportation, Shopping/Mall
Neighborhood : N/A
Parcel : 715314
Postal Code : 06074
Roof : Asphalt Shingle
Sewage System : Public Sewer Connected
Total SqFt : 1471
Tax Year : July 2024-June 2025
Total Rooms : 6
Watersource : Public Water Connected
weeb : RPR, IDX Sites, Realtor.com
Phone
860-384-7624
Address
20 Hopmeadow St, Unit 821, Weatogue, CT 06089