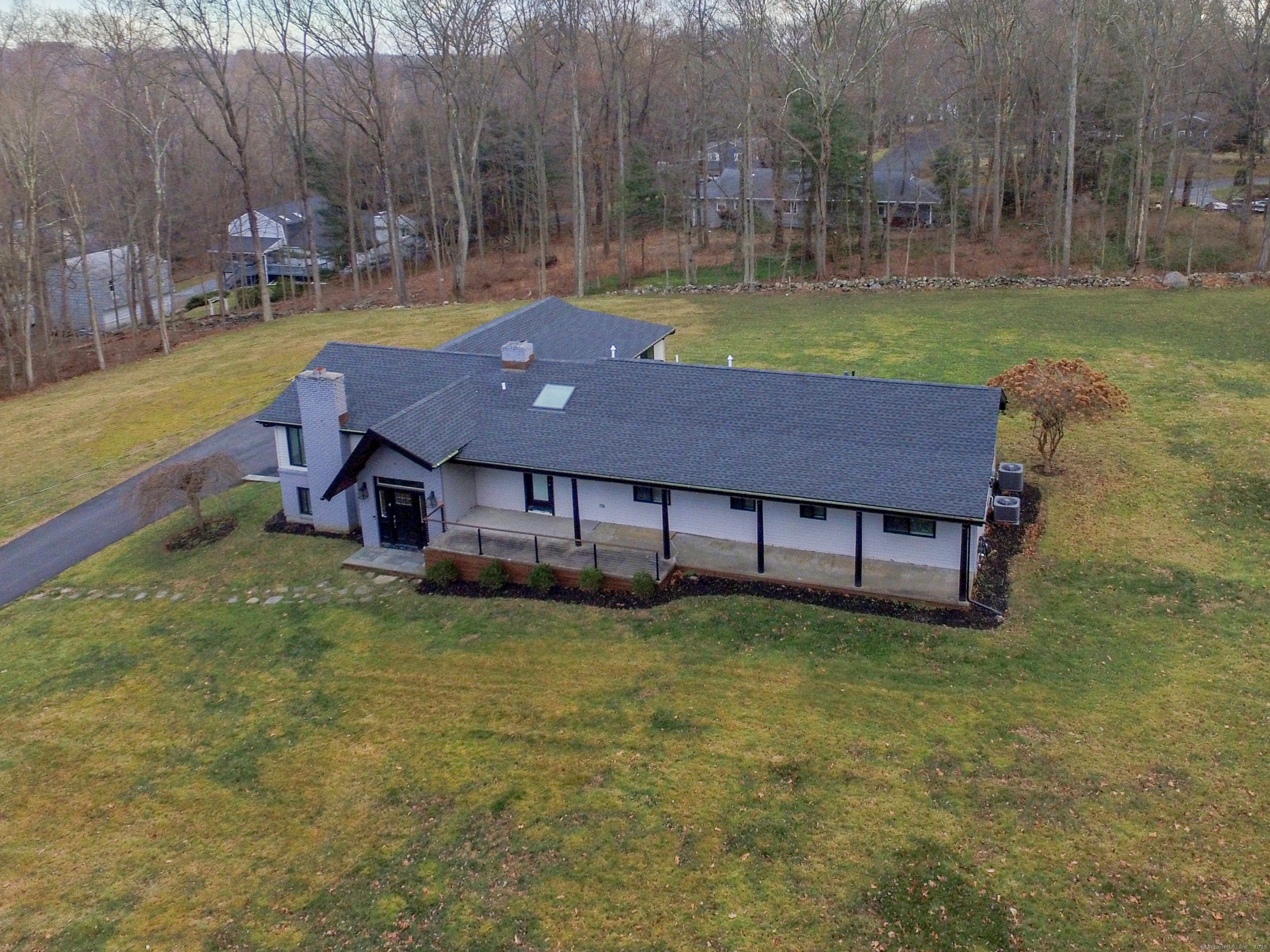
Bedrooms
Bathrooms
Sq Ft
Price
Easton Connecticut
Experience luxury and modern living in this completely reimagined 5-bedroom, 3.5-bathroom home, offering over 4,400 sq. ft. of meticulously designed living space, including a finished 1,500 sq. ft. basement. This home has been rebuilt from the ground up combining state-of-the-art upgrades with thoughtful touches for contemporary living. Interior Highlights: * Main Floor: 4 spacious bedrooms, including a stunning primary suite with a walk-in closet and spa-like en-suite bathroom. * Lower Level: Features a second master suite with walk-in closet, perfect for in-laws, guests, or an au pair. * Systems & Efficiency: All-new ductwork, plumbing, electrical, and insulation (spray foam for walls and attic) ensure exceptional energy efficiency. Enjoy a tankless natural gas water heater, 4-zone heating, and a brand-new natural gas furnace and AC system. Smart & Secure Living: Equipped with an alarm system, a full Ring camera setup and a sprinkler system, this home provides peace of mind for your family. Exterior Features: * Entertain outdoors with built-in speakers and enjoy the natural gas fireplace upstairs or the cozy wood-burning fireplace downstairs. Nestled in the charming town of Easton, this home provides unparalleled privacy and modern conveniences. With every system and surface brand-new, all that's left is to move in and make it yours! Set up an Appointment and discover why 90 Marsh Road is an Easton standout gem!
Listing Courtesy of Coldwell Banker Realty
Our team consists of dedicated real estate professionals passionate about helping our clients achieve their goals. Every client receives personalized attention, expert guidance, and unparalleled service. Meet our team:

Broker/Owner
860-214-8008
Email
Broker/Owner
843-614-7222
Email
Associate Broker
860-383-5211
Email
Realtor®
860-919-7376
Email
Realtor®
860-538-7567
Email
Realtor®
860-222-4692
Email
Realtor®
860-539-5009
Email
Realtor®
860-681-7373
Email
Realtor®
860-249-1641
Email
Acres : 1.55
Appliances Included : Gas Range, Microwave, Range Hood, Refrigerator, Dishwasher
Attic : Pull-Down Stairs
Basement : Full, Heated, Fully Finished, Apartment, Interior Access, Liveable Space, Full With Walk-Out
Full Baths : 3
Half Baths : 1
Baths Total : 4
Beds Total : 4
City : Easton
Cooling : Central Air, Zoned
County : Fairfield
Elementary School : Samuel Staples
Fireplaces : 2
Foundation : Concrete
Garage Parking : Attached Garage, Under House Garage
Garage Slots : 2
Description : Dry, Level Lot, Cleared
Amenities : Golf Course, Medical Facilities, Park
Neighborhood : Lower Easton
Parcel : 113527
Postal Code : 06612
Roof : Asphalt Shingle
Sewage System : Septic
SgFt Description : Basement Level is really ground level & has been fully completed providing two full finished levels
Total SqFt : 3961
Tax Year : July 2024-June 2025
Total Rooms : 9
Watersource : Public Water Connected
weeb : RPR, IDX Sites, Realtor.com
Phone
860-384-7624
Address
20 Hopmeadow St, Unit 821, Weatogue, CT 06089