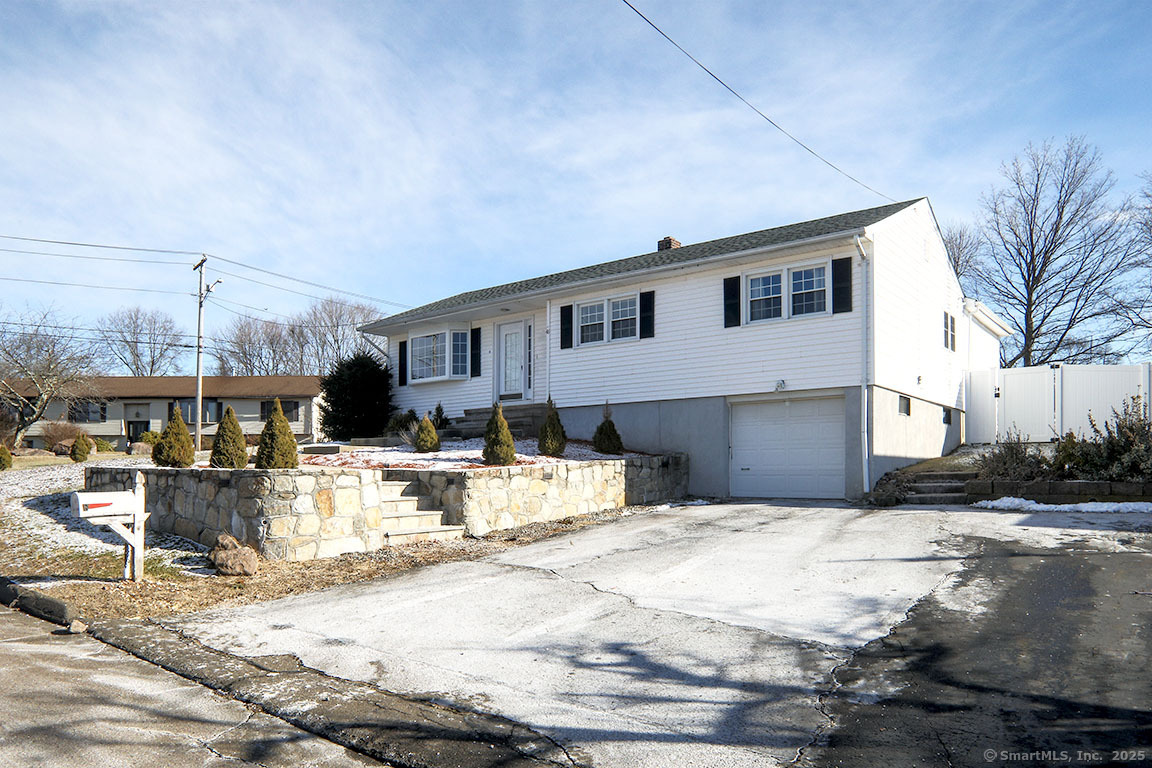
Bedrooms
Bathrooms
Sq Ft
Price
East Haven Connecticut
Welcome to this updated and expanded ranch tucked into the desirable Foxon neighborhood! From the luxurious oasis of the recently-added primary suite to the fully fenced-in backyard playground oasis with in-ground pool, you will feel like you are on vacation whenever you come home. There have been many updates to the house, pool and landscaping, by both the previous and current owner, over the past 7 years. The most recent of which are the primary bedroom addition, new back deck and new roof, all completed within the last few months. (Note that the MLS Public Record square footage, bedroom & bathroom counts are incorrect as the fully-permitted addition is missing). Enjoy the simplicity of one-floor living with the bonus of additional space in the finished basement. Get ready to entertain, your family and friends will be inviting themselves over!
Listing Courtesy of Keller Williams Realty
Our team consists of dedicated real estate professionals passionate about helping our clients achieve their goals. Every client receives personalized attention, expert guidance, and unparalleled service. Meet our team:

Broker/Owner
860-214-8008
Email
Broker/Owner
843-614-7222
Email
Associate Broker
860-383-5211
Email
Realtor®
860-919-7376
Email
Realtor®
860-538-7567
Email
Realtor®
860-222-4692
Email
Realtor®
860-539-5009
Email
Realtor®
860-681-7373
Email
Realtor®
860-249-1641
Email
Acres : 0.27
Appliances Included : Oven/Range, Refrigerator, Dishwasher, Washer, Dryer
Attic : Storage Space, Pull-Down Stairs
Basement : Full, Garage Access, Partially Finished
Full Baths : 2
Half Baths : 1
Baths Total : 3
Beds Total : 3
City : East Haven
Cooling : Central Air, Split System
County : New Haven
Elementary School : Deer Run
Fireplaces : 1
Foundation : Concrete
Fuel Tank Location : In Basement
Garage Parking : Under House Garage
Garage Slots : 1
Description : Fence - Full, Corner Lot, Level Lot, Cleared
Middle School : Joseph Melillo
Amenities : Medical Facilities, Public Rec Facilities, Shopping/Mall
Neighborhood : Foxon
Parcel : 1107143
Pool Description : Vinyl, In Ground Pool
Postal Code : 06513
Roof : Asphalt Shingle
Sewage System : Public Sewer Connected
Sewage Usage Fee : 1048
SgFt Description : 2024 Primary bedroom addition of 255 sq ft is permitted/reflected on field card but not MLS record
Total SqFt : 1675
Tax Year : July 2024-June 2025
Total Rooms : 7
Watersource : Public Water Connected
weeb : RPR, IDX Sites, Realtor.com
Phone
860-384-7624
Address
20 Hopmeadow St, Unit 821, Weatogue, CT 06089