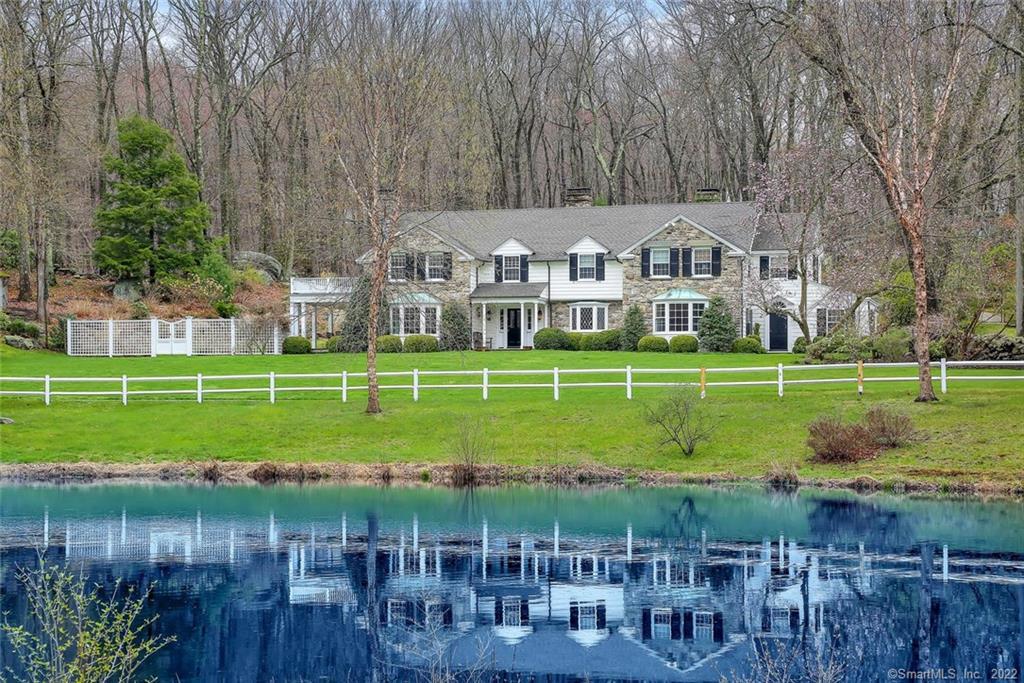
Bedrooms
Bathrooms
Sq Ft
Price
Stamford Connecticut
Elegant, sophisticated manor on five park-like acres of professionally landscaped, private Eden set within "The Ponds," North Stamford's premier gated community of LUXURY HOMES. 1516 is the original home in the neighborhood with the character of a 1930 mansion, plus all the desired MODERN UPDATED AMENITIES. This exemplary 5-bedroom stone and clapboard classic colonial is rich with architectural details, open spaces and stunning views of gardens and the pond below. The home boasts luxury at every turn, with hardwood floors, crown moldings, 5 fireplaces, built-ins, French doors, designer lighting, and natural light illuminating every corner. Spectacular gourmet kitchen with 6-burner WOLF STOVE, massive MARBLE ISLAND/breakfast bar, huge fireplace, spacious dining area, and SUB-ZERO fridge/freezer. Stylishly appointed formal living room with dramatic moldings, elegant fireplace and dual French doors to garden veranda. Oversized, inviting family room bay windows and massive fireplace. Stately library with luxurious wood paneling, built-ins and classic fireplace. Two additional home offices and sunroom complete the first floor. Superior master bedroom suite with fireplace, walk-in-closet, and master bath with dual sinks, stunning tile work, and oversized stall shower. Newer recreation/bonus room with vaulted ceilings and powder room. There's much more: newer mechanicals, whole house generator, CITY WATER, fenced backyard with gardens. POOL SITE identified, drawings available.
Listing Courtesy of Keller Williams Prestige Prop.
Our team consists of dedicated real estate professionals passionate about helping our clients achieve their goals. Every client receives personalized attention, expert guidance, and unparalleled service. Meet our team:

Broker/Owner
860-214-8008
Email
Broker/Owner
843-614-7222
Email
Associate Broker
860-383-5211
Email
Realtor®
860-919-7376
Email
Realtor®
860-538-7567
Email
Realtor®
860-222-4692
Email
Realtor®
860-539-5009
Email
Realtor®
860-681-7373
Email
Realtor®
860-249-1641
Email
Acres : 5.18
Appliances Included : Oven/Range, Microwave, Refrigerator, Dishwasher, Washer, Dryer
Association Amenities : Park, Playground/Tot Lot
Association Fee Includes : Grounds Maintenance, Snow Removal, Property Management, Road Maintenance, Insurance
Attic : Storage Space, Floored, Walk-up
Basement : Partial, Unfinished, Sump Pump, Storage, Concrete Floor
Full Baths : 4
Half Baths : 2
Baths Total : 6
Beds Total : 5
City : Stamford
Cooling : Attic Fan, Central Air
County : Fairfield
Elementary School : Roxbury
Fireplaces : 5
Foundation : Concrete, Stone
Fuel Tank Location : In Basement
Garage Parking : Attached Garage, Driveway
Garage Slots : 2
Description : Fence - Partial, Fence - Stone, Fence - Chain Link, Some Wetlands, Treed, Professionally Landscaped, Water View
Middle School : Cloonan
Amenities : Library, Medical Facilities, Park, Playground/Tot Lot, Private School(s), Public Transportation, Stables/Riding, Walk to Bus Lines
Neighborhood : North Stamford
Parcel : 2464041
Total Parking Spaces : 8
Postal Code : 06903
Property Information : Gated Community
Roof : Asphalt Shingle
Additional Room Information : Bonus Room, Foyer, Laundry Room
Sewage System : Septic
Total SqFt : 6453
Tax Year : July 2024-June 2025
Total Rooms : 15
Watersource : Public Water Connected
weeb : RPR, IDX Sites, Realtor.com
Phone
860-384-7624
Address
20 Hopmeadow St, Unit 821, Weatogue, CT 06089