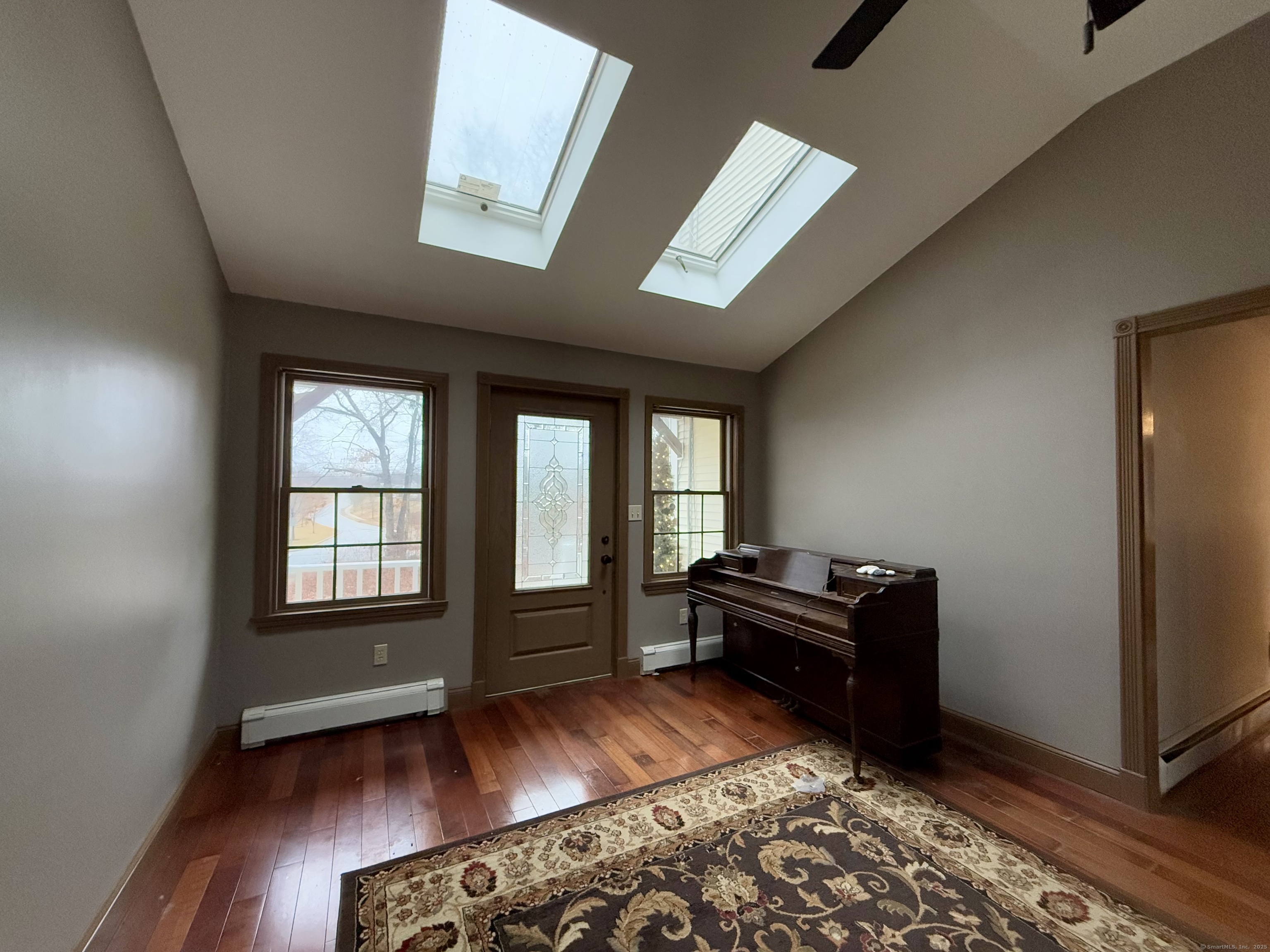
Bedrooms
Bathrooms
Sq Ft
Price
Lisbon Connecticut
Nestled on a private, tranquil wooded lot, this 4 BR 2BA home features a spacious driveway with plenty of parking leading to the attached 2-car garage. The gathering room connects the garage to the main living area and features skylights and a welcoming front porch as well as access to the large finished bonus room above the garage. The main level features an open-concept kitchen with a central island, seamlessly connecting to the dining area and providing a great space for family gatherings. Step through the dining room sliders to your private deck, ideal for dining al fresco in your serene back yard and accessing the fire pit. A full bath and bedroom on the main level is a must for every family, while an automatic feeder pellet stove in the living room provides an energy-efficient solution to help combat rising heating costs. Additional storage and future expansion possibilities are yours in the full, unfinished basement level. Freshly painted rooms throughout, this home is conveniently located minutes from shopping centers, restaurants, both state and local parks, and major highways, combining both privacy and easy access to local amenities.
Listing Courtesy of William Fain
Our team consists of dedicated real estate professionals passionate about helping our clients achieve their goals. Every client receives personalized attention, expert guidance, and unparalleled service. Meet our team:

Broker/Owner
860-214-8008
Email
Broker/Owner
843-614-7222
Email
Associate Broker
860-383-5211
Email
Realtor®
860-919-7376
Email
Realtor®
860-538-7567
Email
Realtor®
860-222-4692
Email
Realtor®
860-539-5009
Email
Realtor®
860-681-7373
Email
Realtor®
860-249-1641
Email
Acres : 1.4
Appliances Included : Oven/Range, Refrigerator
Attic : Finished, Walk-up
Basement : Full, Unfinished
Full Baths : 2
Baths Total : 2
Beds Total : 4
City : Lisbon
Cooling : Wall Unit
County : New London
Elementary School : Lisbon Central
Foundation : Concrete
Fuel Tank Location : In Basement
Garage Parking : Attached Garage
Garage Slots : 2
Description : Lightly Wooded
Middle School : Per Board of Ed
Neighborhood : N/A
Parcel : 1518342
Postal Code : 06351
Roof : Asphalt Shingle
Additional Room Information : Bonus Room
Sewage System : Septic
SgFt Description : 624 Sq Ft of Bonus Room not included in Square Footage.
Total SqFt : 2638
Tax Year : July 2024-June 2025
Total Rooms : 6
Watersource : Private Well
weeb : RPR, IDX Sites, Realtor.com
Phone
860-384-7624
Address
20 Hopmeadow St, Unit 821, Weatogue, CT 06089