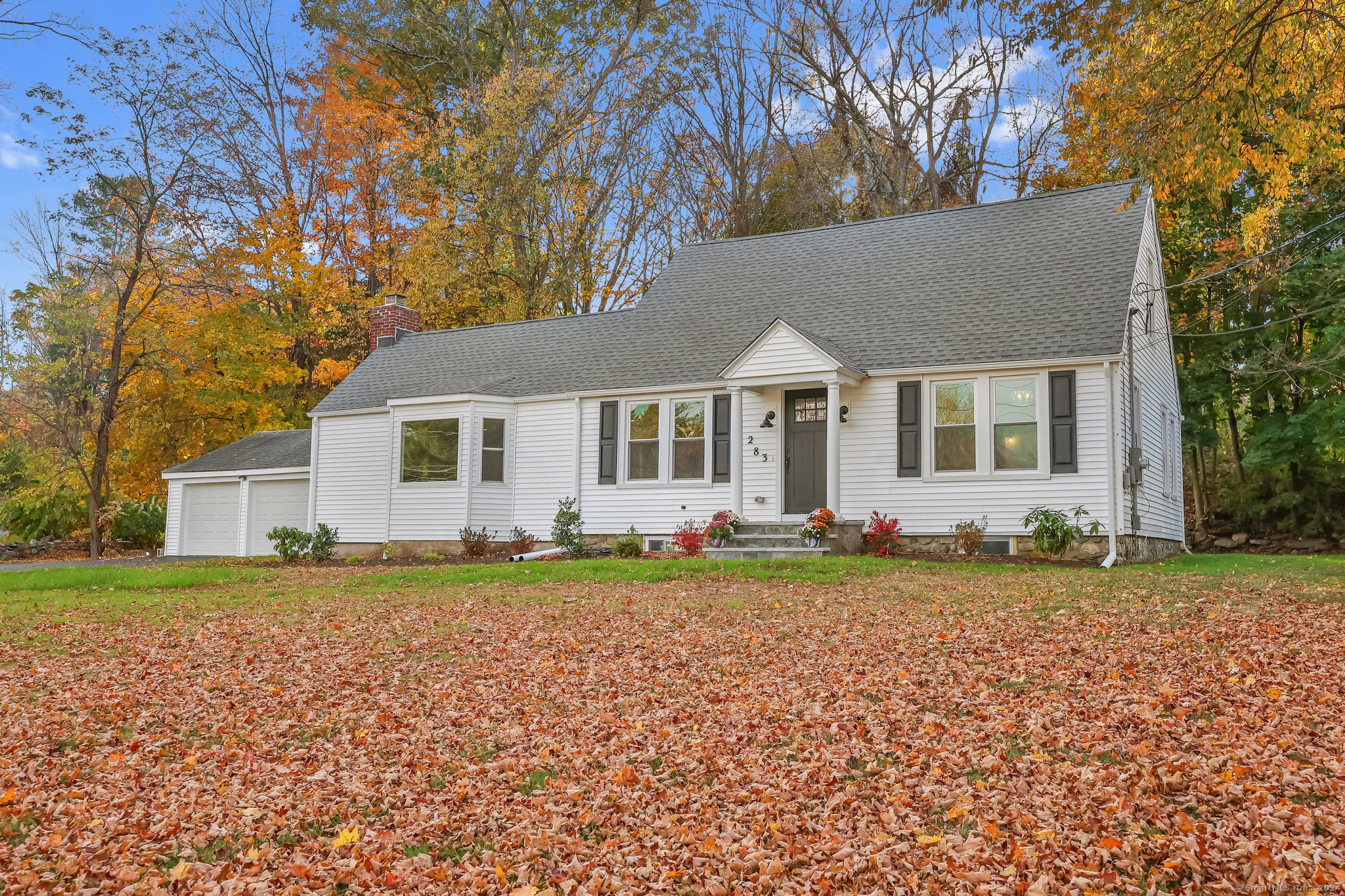
Bedrooms
Bathrooms
Sq Ft
Price
Shelton Connecticut
Looking for a main level primary suite? Home features an open-floor plan, quality workmanship & a new-build feel. Kitchen features high-end custom cabinetry, custom subway tiled backsplash, stainless steel appliances and quartz countertops. Large dining room and living room with built ins and wood burning fireplace. Brand new main level primary suite features full bath and custom walk-in closet. 2 additional bedrooms and new hallway bath upstairs. Laundry hook-up on main level. Brand new hardwood flooring on main level. 2 car garage. Vinyl siding, new roof, new driveway, new HVAC system, new windows/doors, new 200 AMP electrical, & new plumbing. All work has been permitted through the City of Shelton. The exterior is landscaped with new plantings and the new patio is perfect for relaxing, grilling, entertaining family & friends. City water and City Sewers. This home is perfect in every way!
Listing Courtesy of Preston Gray Real Estate
Our team consists of dedicated real estate professionals passionate about helping our clients achieve their goals. Every client receives personalized attention, expert guidance, and unparalleled service. Meet our team:

Broker/Owner
860-214-8008
Email
Broker/Owner
843-614-7222
Email
Associate Broker
860-383-5211
Email
Realtor®
860-919-7376
Email
Realtor®
860-538-7567
Email
Realtor®
860-222-4692
Email
Realtor®
860-539-5009
Email
Realtor®
860-681-7373
Email
Realtor®
860-249-1641
Email
Acres : 0.99
Appliances Included : Oven/Range, Microwave, Refrigerator, Dishwasher
Basement : Full
Full Baths : 2
Half Baths : 1
Baths Total : 3
Beds Total : 3
City : Shelton
Cooling : Central Air
County : Fairfield
Elementary School : Booth Hill
Fireplaces : 1
Foundation : Concrete, Stone
Fuel Tank Location : Above Ground
Garage Parking : Detached Garage, Paved, Driveway
Garage Slots : 2
Description : Lightly Wooded
Middle School : Shelton
Amenities : Library, Medical Facilities, Shopping/Mall
Neighborhood : Huntington
Parcel : 296782
Total Parking Spaces : 2
Postal Code : 06484
Roof : Asphalt Shingle
Sewage System : Public Sewer Connected
Sewage Usage Fee : 228
Total SqFt : 1833
Tax Year : July 2024-June 2025
Total Rooms : 8
Watersource : Public Water Connected
weeb : RPR, IDX Sites, Realtor.com
Phone
860-384-7624
Address
20 Hopmeadow St, Unit 821, Weatogue, CT 06089