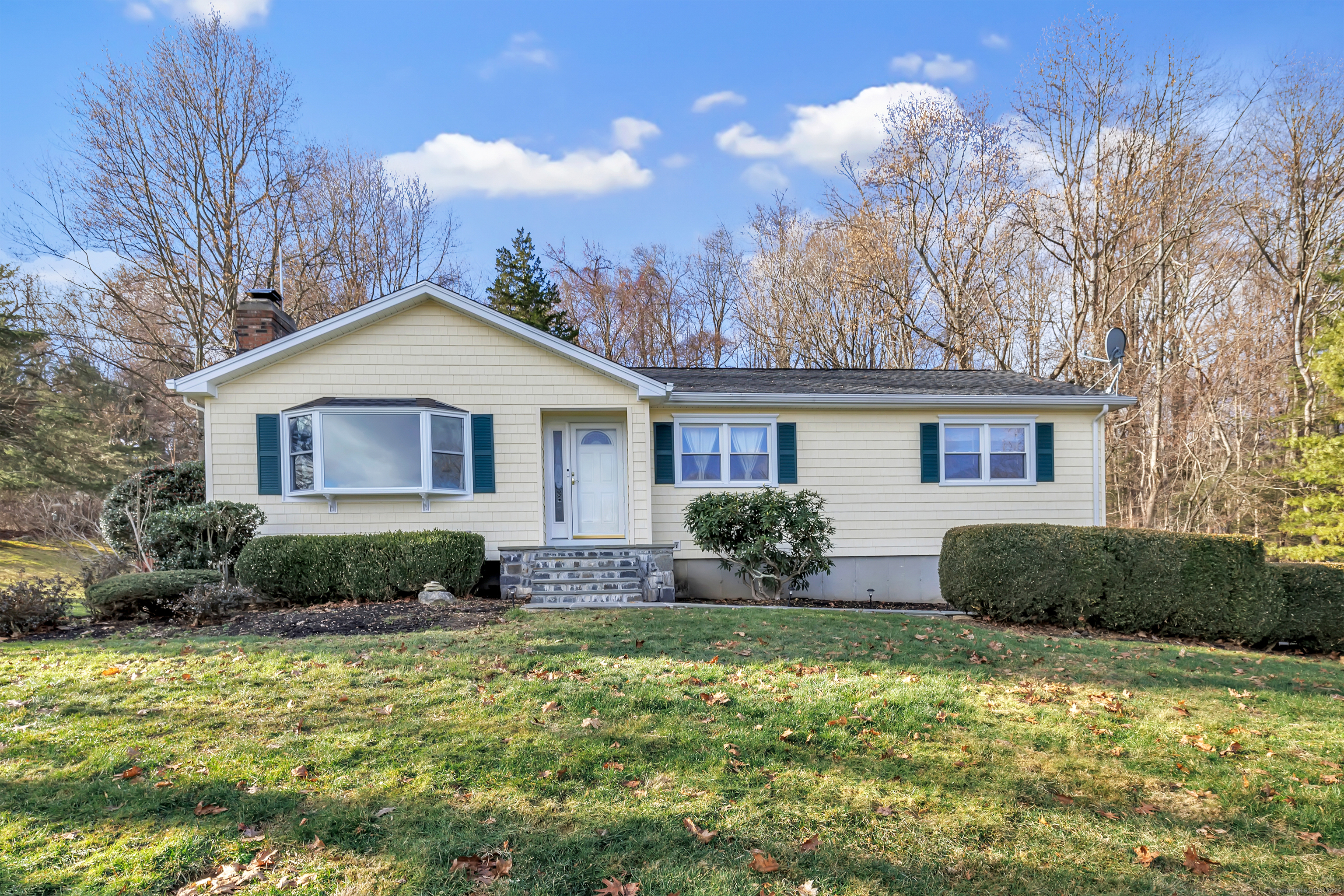
Bedrooms
Bathrooms
Sq Ft
Price
Shelton Connecticut
Welcome to 121 Village Drive! This meticulously maintained ranch is set on a beautiful 1.04 acre. Home features a large living room with a wood burning fireplace. Eat-in kitchen with newer stainless steel appliances. Bonus sunroom off kitchen with access to a large deck. Primary bedroom with full bath. 2 additional bedrooms & newly renovated hallway bath. Hardwood flooring under carpets. Partially finished lower level with laundry room, storage and access to the 2-car garage. City Water, new furnace & new oil tank. Exterior features vinyl siding, mature plantings and a beautiful stone wall/walkway. Take advantage of all the town of Shelton has to offer, excellent schools, restaurants, shopping, walking trails, dog park, and low taxes. There is nothing left to do here but move in and make it your home. Schedule a private showing today and discover the possibilities that 121 Village Drive holds for you!
Listing Courtesy of Preston Gray Real Estate
Our team consists of dedicated real estate professionals passionate about helping our clients achieve their goals. Every client receives personalized attention, expert guidance, and unparalleled service. Meet our team:

Broker/Owner
860-214-8008
Email
Broker/Owner
843-614-7222
Email
Associate Broker
860-383-5211
Email
Realtor®
860-919-7376
Email
Realtor®
860-538-7567
Email
Realtor®
860-222-4692
Email
Realtor®
860-539-5009
Email
Realtor®
860-681-7373
Email
Realtor®
860-249-1641
Email
Acres : 1.04
Appliances Included : Oven/Range, Microwave, Refrigerator, Dishwasher, Washer, Dryer
Attic : Pull-Down Stairs
Basement : Partial, Partially Finished
Full Baths : 2
Baths Total : 2
Beds Total : 3
City : Shelton
Cooling : Window Unit
County : Fairfield
Elementary School : Elizabeth Shelton
Fireplaces : 1
Foundation : Concrete
Fuel Tank Location : In Basement
Garage Parking : Attached Garage, Under House Garage, Paved, Driveway
Garage Slots : 2
Description : Rolling
Middle School : Shelton
Amenities : Medical Facilities, Park, Playground/Tot Lot, Shopping/Mall
Neighborhood : White Hills
Parcel : 293357
Total Parking Spaces : 2
Postal Code : 06484
Roof : Asphalt Shingle
Sewage System : Septic
Total SqFt : 1507
Tax Year : July 2024-June 2025
Total Rooms : 6
Watersource : Public Water Connected
weeb : RPR, IDX Sites, Realtor.com
Phone
860-384-7624
Address
20 Hopmeadow St, Unit 821, Weatogue, CT 06089