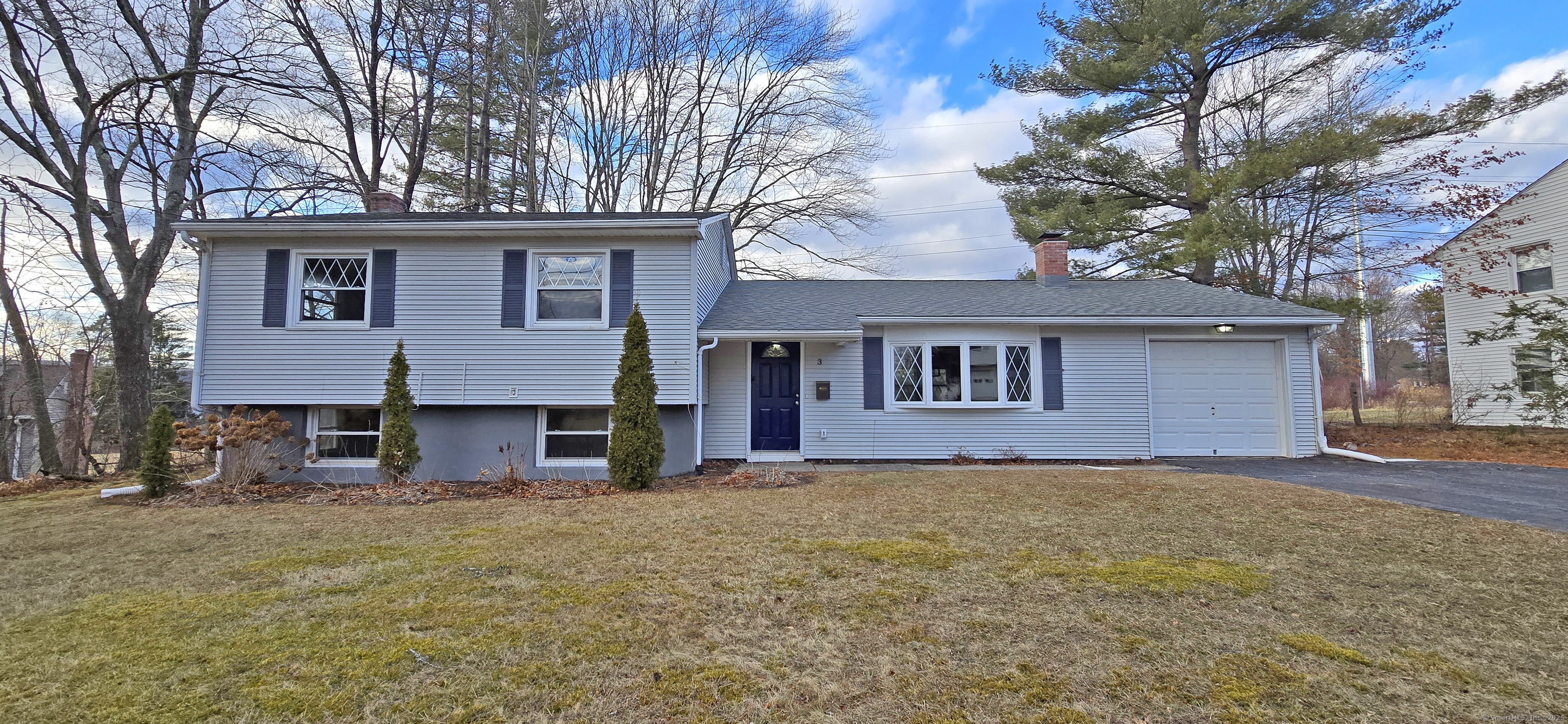
Bedrooms
Bathrooms
Sq Ft
Price
Bloomfield Connecticut
Charming Split-Level Gem! Discover this delightful 3-bedroom, 2.5-bath split-level home located in one of Bloomfield's most convenient and sought-after neighborhoods. With hardwood flooring, a cozy fireplaced living room, and a spacious open-concept living/dining area, this home is perfect for both everyday living and entertaining. The warm and inviting eat-in kitchen boasting granite counters overlooks the expansive, .57-acre backyard, offering plenty of space for gardening, outdoor activities, or simply enjoying nature. The finished, tiled family room in the lower level provides extra living space-ideal for a home office, playroom, or media room. Retreat to your primary bedroom suite with its walk-in closet and private full bath, providing a peaceful escape from the day's hustle. Additional features include a one-car attached garage and convenient proximity to Bloomfield's best amenities. Walk to the high school, the mall, local restaurants, and enjoy the Town green's lively summer concerts-right in your own neighborhood! This charming property is ready for you to make it your own.
Listing Courtesy of Coldwell Banker Realty
Our team consists of dedicated real estate professionals passionate about helping our clients achieve their goals. Every client receives personalized attention, expert guidance, and unparalleled service. Meet our team:

Broker/Owner
860-214-8008
Email
Broker/Owner
843-614-7222
Email
Associate Broker
860-383-5211
Email
Realtor®
860-919-7376
Email
Realtor®
860-538-7567
Email
Realtor®
860-222-4692
Email
Realtor®
860-539-5009
Email
Realtor®
860-681-7373
Email
Realtor®
860-249-1641
Email
Acres : 0.57
Appliances Included : Electric Cooktop, Wall Oven, Range Hood, Refrigerator, Dishwasher
Attic : Access Via Hatch
Bank Owned : 1
Basement : Full, Partially Finished
Full Baths : 2
Half Baths : 1
Baths Total : 3
Beds Total : 3
City : Bloomfield
Cooling : None
County : Hartford
Elementary School : Per Board of Ed
Fireplaces : 1
Foundation : Concrete
Fuel Tank Location : In Basement
Garage Parking : Attached Garage
Garage Slots : 1
Description : Level Lot
Amenities : Shopping/Mall
Neighborhood : N/A
Parcel : 2211153
Postal Code : 06002
Roof : Asphalt Shingle
Sewage System : Public Sewer Connected
Total SqFt : 1563
Tax Year : July 2024-June 2025
Total Rooms : 7
Watersource : Public Water Connected
weeb : RPR, IDX Sites, Realtor.com
Phone
860-384-7624
Address
20 Hopmeadow St, Unit 821, Weatogue, CT 06089