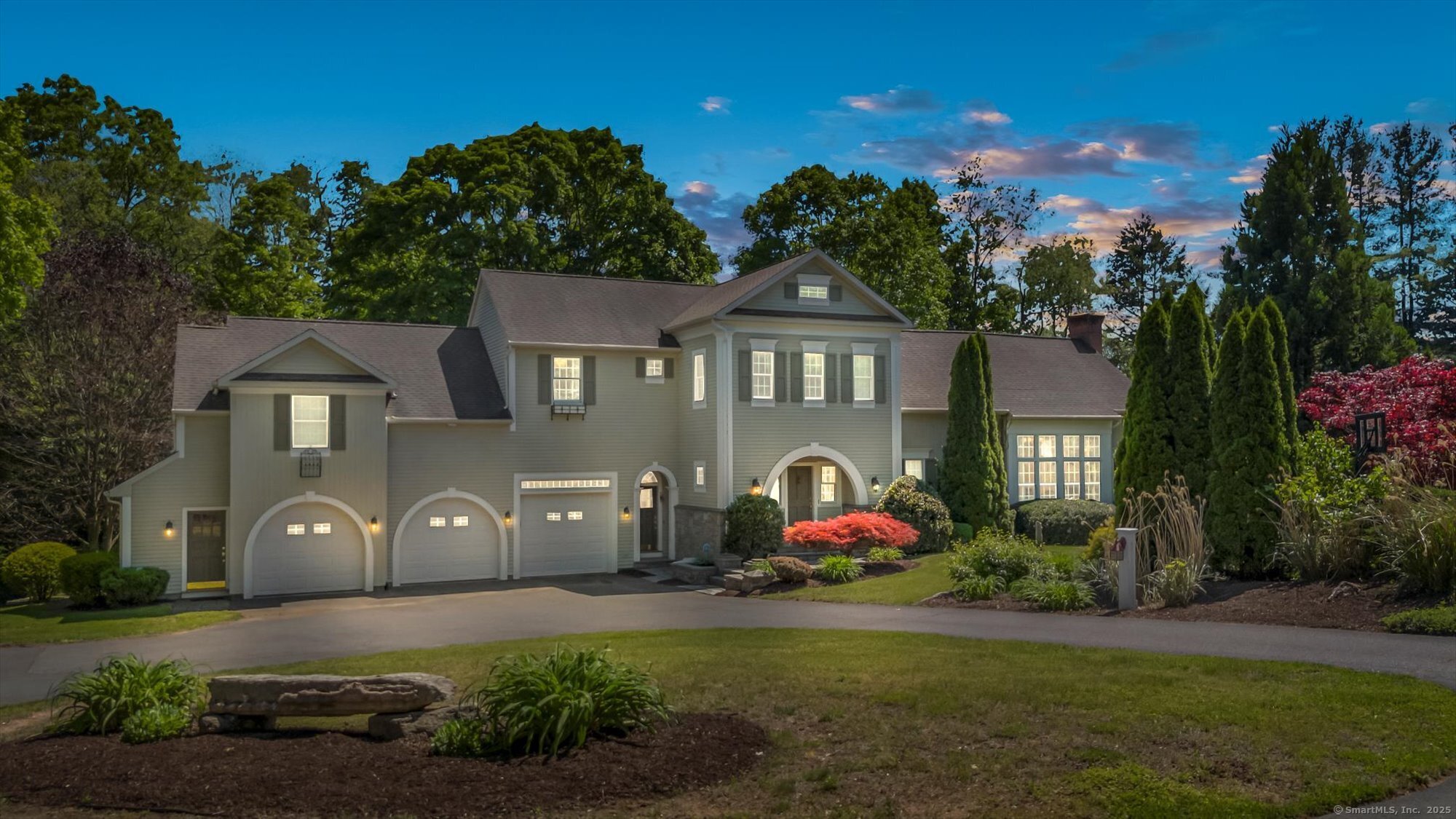
Bedrooms
Bathrooms
Sq Ft
Price
Glastonbury, Connecticut
BEAT THE CROWD! Price Slashed. This home includes my "Peace of Mind guarantee." If, within 6 months of home ownership, you decide you don't want to live here, I'll sell your home for free. This unique, quality, custom-built home boasts superb curb appeal and exceptional mature landscaping design. It is intricately appointed with extensive millwork, 14-foot ceilings, hardwood, an open kitchen with tray ceiling, cherry cabinetry, a spacious peninsula, granite, and SS appliances overlooking a bright, airy, and sun-flooded family room featuring custom pillars with sconces, nearly floor to ceiling windows, and a beautifully crafted fireplace. The large dining room has a coffered ceiling. There are three bedrooms in the main house, plus an office . The primary bathroom boasts marble, double sinks, a heated floor and towel rack, a tile shower, and a jetted soaking tub. Custom designed and built post and beam mini barn by Country Carpenters has power, water, sewer, and a gas line in it. The legal, separate entrance one-bedroom apartment has its own utilities and garage (your option). The private mahogany deck features a motorized awning. The driveway is large and circular with stone walls and a center landscaping display (optional). Cast iron boiler with an indirect water heater. Water filtration system for the kitchen. Dual 330-gallon oil tanks. The separate apartment, if rented, will cover your real estate taxes, property insurance, and part of your mortg
Listing Courtesy of Best Real Estate Agents
Our team consists of dedicated real estate professionals passionate about helping our clients achieve their goals. Every client receives personalized attention, expert guidance, and unparalleled service. Meet our team:

Broker/Owner
860-214-8008
Email
Broker/Owner
843-614-7222
Email
Associate Broker
860-383-5211
Email
Realtor®
860-919-7376
Email
Realtor®
860-538-7567
Email
Realtor®
860-222-4692
Email
Realtor®
860-539-5009
Email
Realtor®
860-681-7373
Email
Realtor®
860-249-1641
Email
Acres : 0.76
Appliances Included : Oven/Range, Wall Oven, Microwave, Refrigerator, Dishwasher, Disposal, Washer, Dryer
Basement : Partial, Unfinished, Partial With Walk-Out
Full Baths : 3
Half Baths : 1
Baths Total : 4
Beds Total : 4
City : Glastonbury
Cooling : Central Air
County : Hartford
Elementary School : Per Board of Ed
Fireplaces : 1
Foundation : Concrete, Stone
Fuel Tank Location : In Basement
Garage Parking : Attached Garage, Paved, Off Street Parking
Garage Slots : 3
Description : Lightly Wooded, Professionally Landscaped, Rolling, Open Lot
Middle School : Per Board of Ed
Neighborhood : Cotton Hollow
Parcel : 570110
Total Parking Spaces : 10
Postal Code : 06073
Roof : Asphalt Shingle
Sewage System : Septic
Total SqFt : 3874
Tax Year : July 2024-June 2025
Total Rooms : 10
Watersource : Private Well
weeb : RPR, IDX Sites, Realtor.com
Phone
860-384-7624
Address
20 Hopmeadow St, Unit 821, Weatogue, CT 06089