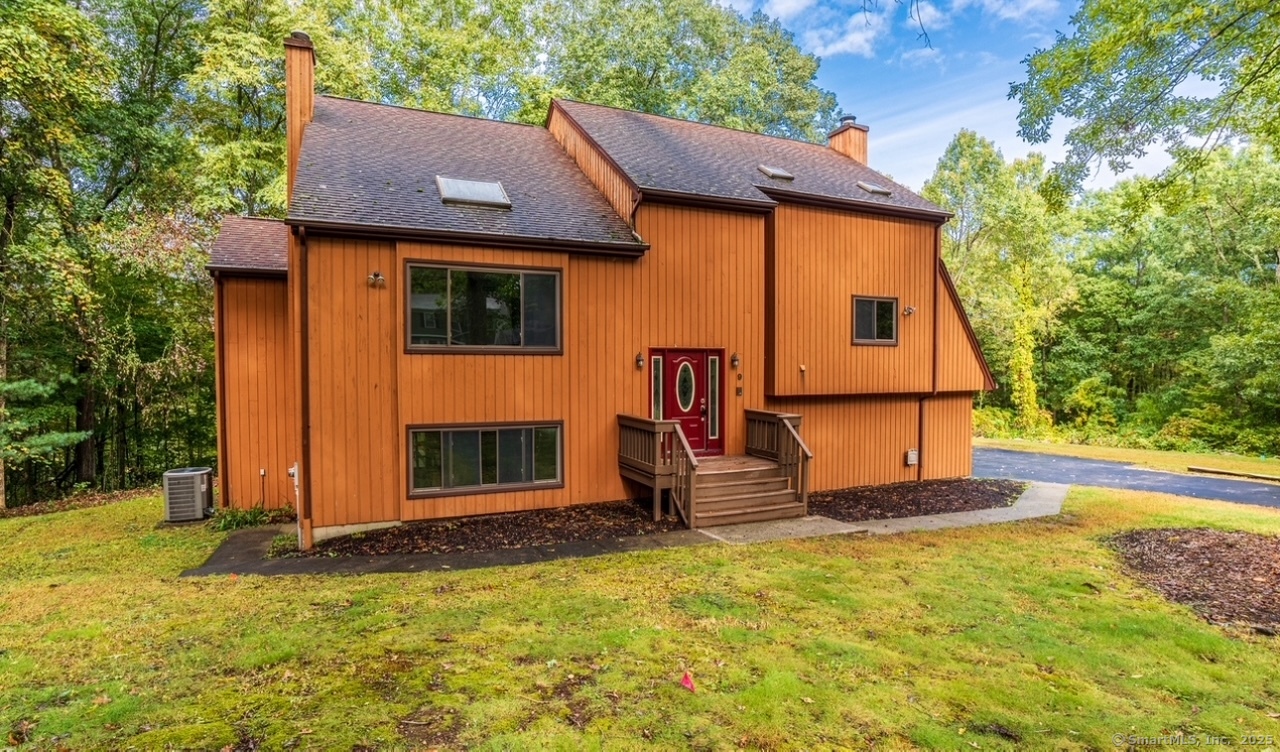
Bedrooms
Bathrooms
Sq Ft
Per Month
Monroe Connecticut
Beautiful Contemporary Colonial, totally renovated, located on a peaceful cul-de-sac in Monroe. This 4-bedroom, 2.5-bathroom home, has been beautifully redone from top to bottom, offering modern amenities and stylish living spaces. Future, as you enter to the house at the left is LR with skylight open plane that lead to the eat-in kitchen totally remodeled with sliding door that leads to 2 large decks, ideal for outdoor dining and relaxation, and right side big family room with valuated ceiling, and cozy fireplace ,with sliding door that lead to 2 large decks. There at the main level , is a BR and half bath and laundry room .The primary BR at the upper level includes an en-suite bathroom with a luxurious tub and a separate stand-up shower. There are two additional good size bedrooms located on the upper level and a full bathroom, that offering plenty of space for family. Place to called home, ready to move in.
Listing Courtesy of Coldwell Banker Realty
Our team consists of dedicated real estate professionals passionate about helping our clients achieve their goals. Every client receives personalized attention, expert guidance, and unparalleled service. Meet our team:

Broker/Owner
860-214-8008
Email
Broker/Owner
843-614-7222
Email
Associate Broker
860-383-5211
Email
Realtor®
860-919-7376
Email
Realtor®
860-538-7567
Email
Realtor®
860-222-4692
Email
Realtor®
860-539-5009
Email
Realtor®
860-681-7373
Email
Realtor®
860-249-1641
Email
Acres : 1
Appliances Included : Oven/Range, Microwave, Refrigerator, Dishwasher, Washer, Dryer
Attic : Pull-Down Stairs
Basement : Full, Heated, Fully Finished, Garage Access, Walk-out, Liveable Space, Full With Walk-Out
Full Baths : 2
Half Baths : 1
Baths Total : 3
Beds Total : 4
City : Monroe
Cooling : Central Air
County : Fairfield
Elementary School : Per Board of Ed
Fireplaces : 1
Fuel Tank Location : In Ground
Garage Parking : Under House Garage
Garage Slots : 2
Description : Treed, Dry, Level Lot, On Cul-De-Sac, Open Lot
Middle School : Jockey Hollow
Neighborhood : Upper Stepney
Parcel : 999999999
Pets : Ask about pet restriction
Pets Allowed : Restrictions
Postal Code : 06468
Sewage System : Septic
SgFt Description : Public records lists total living Sq. Ft. of 3, 159 and has no gross basement area information.
Total SqFt : 3359
Total Rooms : 7
Watersource : Private Well
weeb : RPR, IDX Sites, Realtor.com
Phone
860-384-7624
Address
20 Hopmeadow St, Unit 821, Weatogue, CT 06089