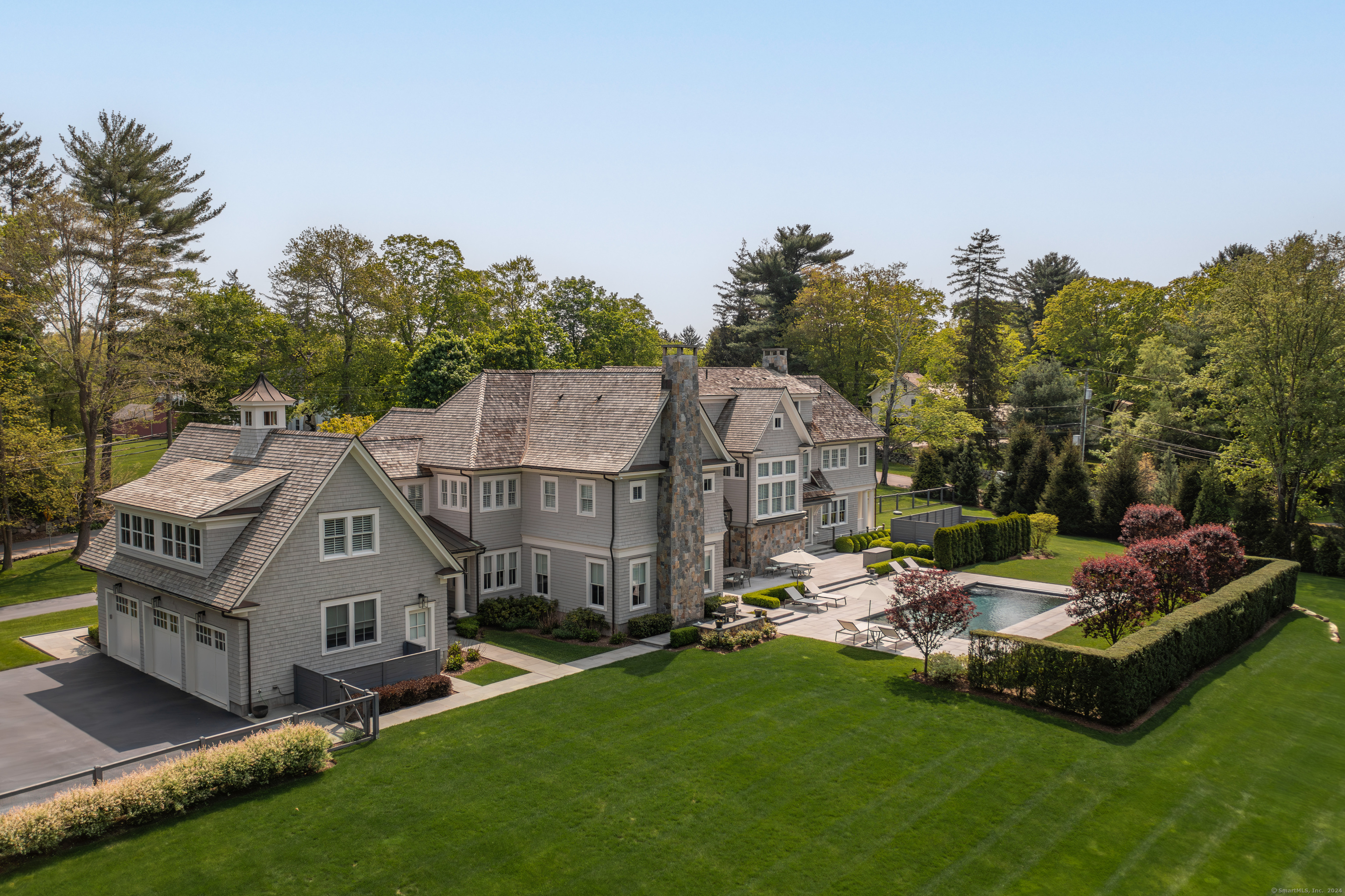
Bedrooms
Bathrooms
Sq Ft
Price
New Canaan Connecticut
Nestled on a sprawling 2.09-acre property along the esteemed West Road in New Canaan, CT, 478 West Road is a testament to luxurious living. Crafted by renowned architect Neil Hauck and meticulously constructed by Premier Homes, this exceptional residence boasts six bedrooms, seven full baths, and two half baths within its expansive 9700 square feet of living space. Upon entry, the home's 9' ceilings and abundant natural light create an inviting ambiance. Multiple French doors connect the interior to stone patios, offering a seamless indoor-outdoor lifestyle. The gourmet kitchen has top-of-the-line appliances, including a gas range, range hood, dishwasher, microwave, SubZero refrigerator, and refrigerator drawers. The finished lower level boasts a substantial seating/movie area, gym, and a wine room, ideal for entertaining and relaxing. A private guest suite and two potential in-law areas provide flexibility for various living arrangements. Step outside to enjoy the custom landscaping, heated in-ground pool, and spa, providing the ultimate retreat within your property. Hardwood floors throughout the home add a touch of warmth and sophistication to the living spaces. Conveniently located just 5 minutes from town and train, this home has quick access to a new town library and a charming village center. With amenities including a security and sound system, this residence provides a lifestyle to enjoy fully. Please ask about the custom designer furnishings.
Listing Courtesy of Compass Connecticut, LLC
Our team consists of dedicated real estate professionals passionate about helping our clients achieve their goals. Every client receives personalized attention, expert guidance, and unparalleled service. Meet our team:

Broker/Owner
860-214-8008
Email
Broker/Owner
843-614-7222
Email
Associate Broker
860-383-5211
Email
Realtor®
860-919-7376
Email
Realtor®
860-538-7567
Email
Realtor®
860-222-4692
Email
Realtor®
860-539-5009
Email
Realtor®
860-681-7373
Email
Realtor®
860-249-1641
Email
Acres : 2.09
Appliances Included : Gas Range, Oven/Range, Wall Oven, Microwave, Range Hood, Freezer, Subzero, Icemaker, Dishwasher, Washer, Dryer, Wine Chiller
Attic : Heated, Storage Space, Finished, Walk-up
Basement : Full, Heated, Storage, Fully Finished, Cooled, Interior Access, Full With Walk-Out
Full Baths : 7
Half Baths : 2
Baths Total : 9
Beds Total : 6
City : New Canaan
Cooling : Central Air, Zoned
County : Fairfield
Elementary School : West
Fireplaces : 4
Foundation : Concrete
Fuel Tank Location : In Ground
Garage Parking : Attached Garage, Paved, Driveway
Garage Slots : 3
Description : Fence - Wood, Fence - Stone, Dry, Level Lot, Professionally Landscaped, Open Lot
Middle School : Saxe Middle
Amenities : Golf Course, Library, Medical Facilities, Park, Private School(s), Public Pool, Public Rec Facilities, Shopping/Mall
Neighborhood : N/A
Parcel : 184464
Total Parking Spaces : 14
Pool Description : Gunite, Heated, Auto Cleaner, Spa, In Ground Pool
Postal Code : 06840
Roof : Wood Shingle
Additional Room Information : Bonus Room, Exercise Room, Foyer, Gym, Laundry Room, Mud Room, Wine Cellar
Sewage System : Septic
SgFt Description : NC town card states 6, 930 sq ft on upper levels & 2700 total sq ft on LL. *Buyer to verify.
Total SqFt : 9078
Tax Year : July 2024-June 2025
Total Rooms : 18
Watersource : Private Well
weeb : RPR, IDX Sites, Realtor.com
Phone
860-384-7624
Address
20 Hopmeadow St, Unit 821, Weatogue, CT 06089