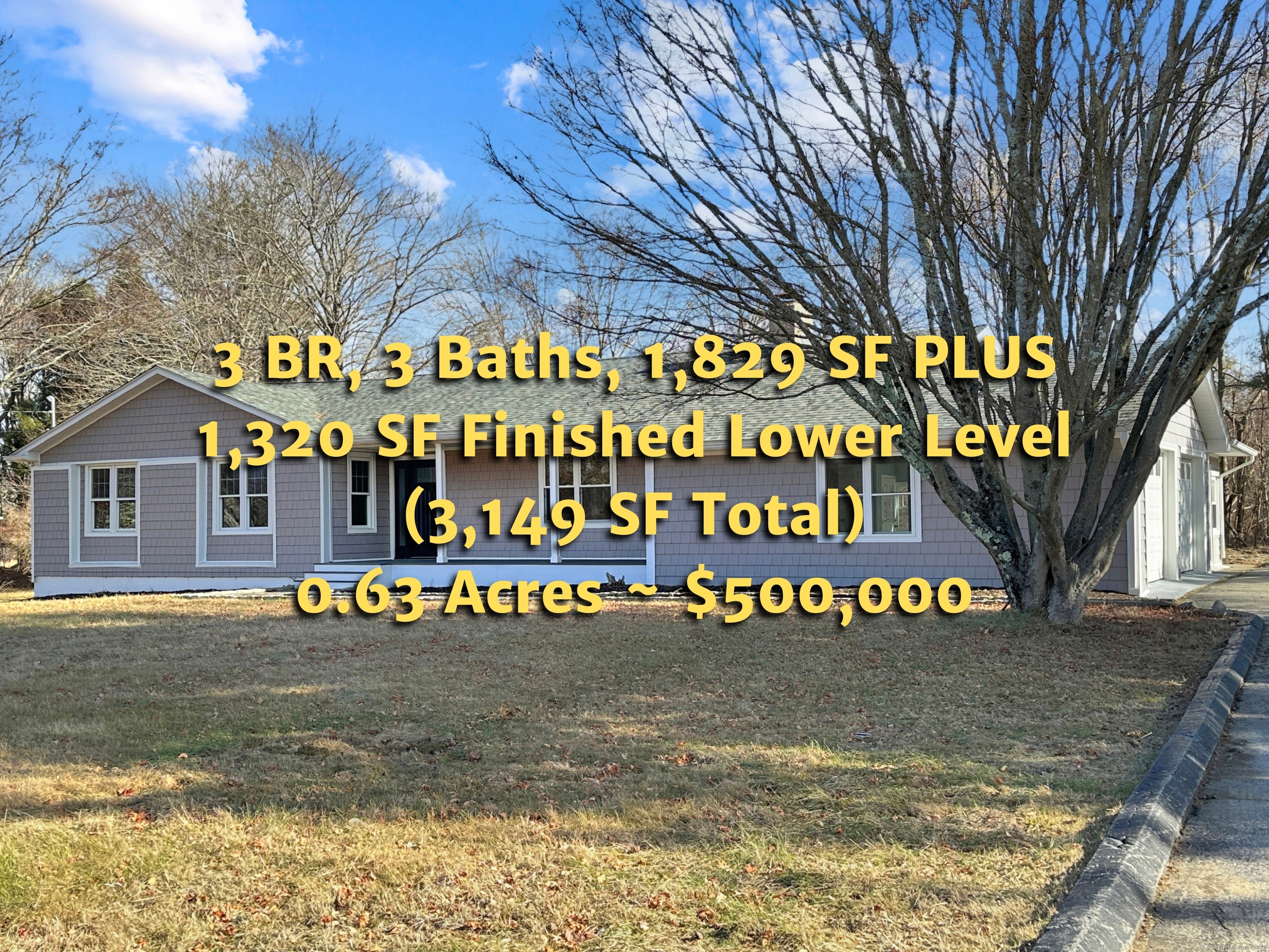
Bedrooms
Bathrooms
Sq Ft
Price
Griswold Connecticut
Take a 3D Tour 24/7 or Enjoy a Video Walkthrough 24/7! Welcome to 166 Preston Rd, Griswold - a fully renovated 3 BR, 3 Full Bath Ranch style home on a 0.63-acre level lot. This home offers 1,829 sq ft above grade (providing 1-floor living) and an additional 1,320 sq ft in the finished lower level, totaling 3,149 sq ft. of finished living space. The lower level features a spacious Rec Room, Laundry Room, Full bath, and 3 versatile rooms ideal for a playroom, Offices, or a Gym. Enjoy new laminate and tile flooring, with a modern Kitchen with Quartz countertops and new appliances, and the 3 fully updated Baths also boast Quartz countertops. The property includes a 2-car Garage, a new propane-fired HVAC system with Central Air on-demand tankless hot water, and all new windows, doors, roofing, and maintenance-free vinyl siding. A private well and septic system serve the home, and city sewer and public water will soon be available for future connection. Schedule your private showing today!
Listing Courtesy of Garden Realty
Our team consists of dedicated real estate professionals passionate about helping our clients achieve their goals. Every client receives personalized attention, expert guidance, and unparalleled service. Meet our team:

Broker/Owner
860-214-8008
Email
Broker/Owner
843-614-7222
Email
Associate Broker
860-383-5211
Email
Realtor®
860-919-7376
Email
Realtor®
860-538-7567
Email
Realtor®
860-222-4692
Email
Realtor®
860-539-5009
Email
Realtor®
860-681-7373
Email
Realtor®
860-249-1641
Email
Acres : 0.63
Appliances Included : Electric Cooktop, Oven/Range, Range Hood, Refrigerator, Dishwasher
Attic : Unfinished, Access Via Hatch
Basement : Full, Heated, Sump Pump, Fully Finished, Cooled, Interior Access
Full Baths : 3
Baths Total : 3
Beds Total : 3
City : Griswold
Cooling : Central Air, Zoned
County : New London
Elementary School : Griswold
Fireplaces : 1
Foundation : Concrete
Fuel Tank Location : Above Ground
Garage Parking : Attached Garage
Garage Slots : 2
Description : Level Lot
Amenities : Commuter Bus, Golf Course, Library, Shopping/Mall, Stables/Riding
Neighborhood : N/A
Parcel : 1482755
Postal Code : 06351
Roof : Asphalt Shingle, Gable
Additional Room Information : Laundry Room
Sewage System : Public Sewer In Street, Septic
SgFt Description : Renovations expanded the conditioned living area to the Sunroom & fully finished Lower Level
Total SqFt : 3149
Tax Year : July 2024-June 2025
Total Rooms : 11
Watersource : Public Water In Street, Private Well
weeb : RPR, IDX Sites, Realtor.com
Phone
860-384-7624
Address
20 Hopmeadow St, Unit 821, Weatogue, CT 06089