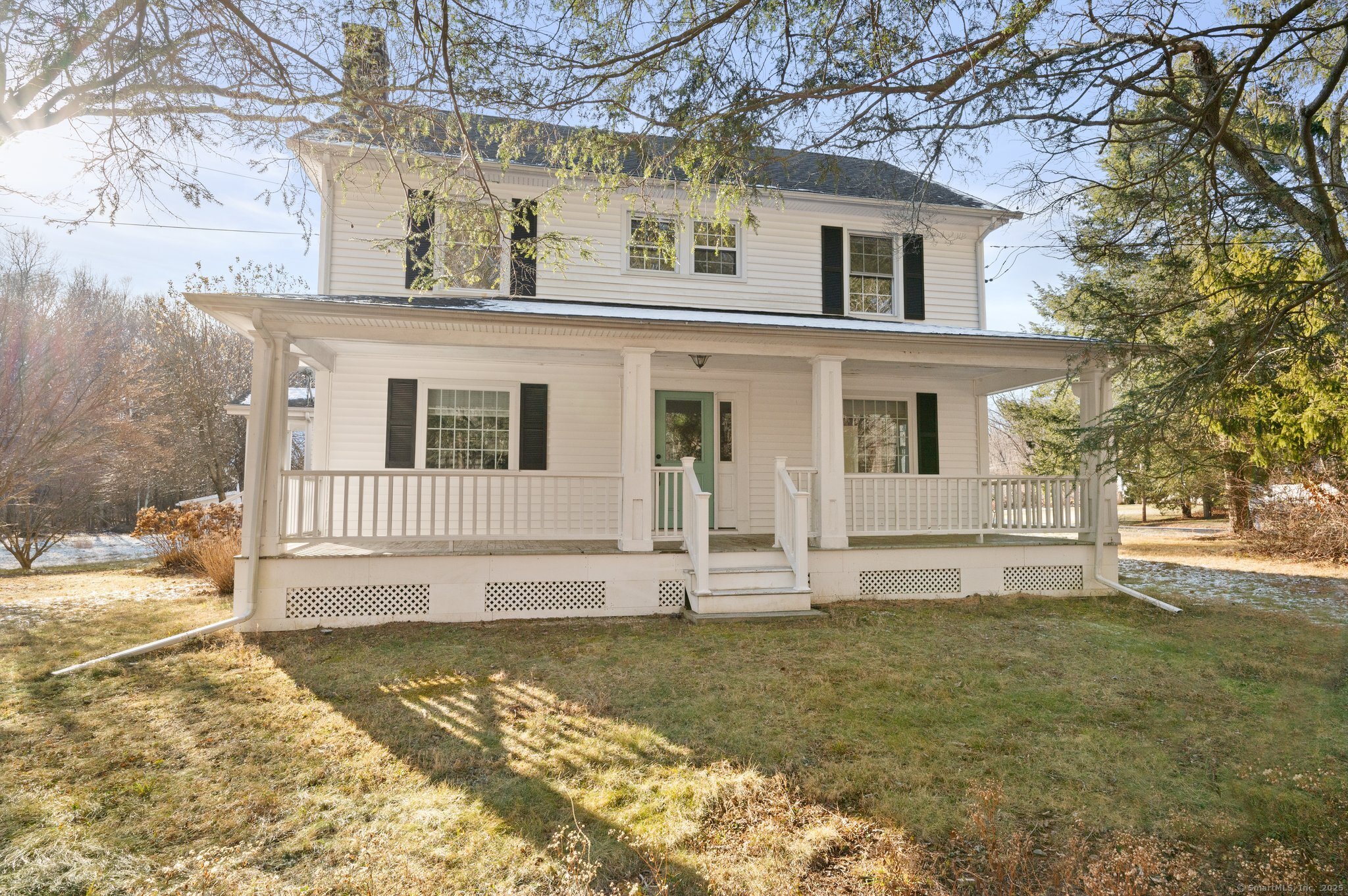
Bedrooms
Bathrooms
Sq Ft
Price
Madison Connecticut
Nicely remodeled period farm style home, located on a level 1-acre corner lot which includes a gorgeous three bay detached barn. A well designed addition adds the past to the present & creates an open & airy living area with adjacent well proportioned kitchen. Ambient light just flows through the great room & kitchen! The large kitchen features an island, beautiful cabinetry, loads of counter space, skylights, vaulted ceiling, wainscoting, and hardwood floors. The private mahogany deck off the kitchen is ideal for alfresco dining & outdoor entertaining. The great room flows nicely from the kitchen with the shared vaulted ceiling. The front entry retains its Colonial Farmhouse charm with the original covered front porch. As you enter into the front hallway you'll notice the living area with stone fireplace & across the den or cozy study. The upper sleeping quarter offers three nice sized bedrooms to include the primary, each with hardwood flooring. Many updates throughout this home include a newer roof, natural gas boiler, and hot water heater, vinyl siding, updated electrical, Andersen Thermopane windows, newer septic system, well pump, and much, much more! The home also offers a porcelain tiled mudroom, loop driveway with dual access, full basement with partitioned living space & 3 bay barn with a 2nd level. Come see what Madison has to offer with it's beautiful beaches, thriving village area & much more!
Listing Courtesy of William Pitt Sotheby's Int'l
Our team consists of dedicated real estate professionals passionate about helping our clients achieve their goals. Every client receives personalized attention, expert guidance, and unparalleled service. Meet our team:

Broker/Owner
860-214-8008
Email
Broker/Owner
843-614-7222
Email
Associate Broker
860-383-5211
Email
Realtor®
860-919-7376
Email
Realtor®
860-538-7567
Email
Realtor®
860-222-4692
Email
Realtor®
860-539-5009
Email
Realtor®
860-681-7373
Email
Realtor®
860-249-1641
Email
Acres : 0.97
Appliances Included : Oven/Range, Microwave, Refrigerator, Dishwasher, Washer, Dryer
Attic : Access Via Hatch
Basement : Full, Storage, Interior Access, Partially Finished, Liveable Space, Full With Hatchway
Full Baths : 2
Baths Total : 2
Beds Total : 3
City : Madison
Cooling : Ceiling Fans, Window Unit
County : New Haven
Elementary School : Per Board of Ed
Fireplaces : 1
Foundation : Concrete, Stone
Garage Parking : Detached Garage, Driveway
Garage Slots : 3
Description : Corner Lot, Lightly Wooded, Level Lot, Open Lot
Amenities : Golf Course, Health Club, Library, Medical Facilities, Park, Playground/Tot Lot, Shopping/Mall, Stables/Riding
Neighborhood : N/A
Parcel : 1159463
Total Parking Spaces : 10
Postal Code : 06443
Roof : Asphalt Shingle
Additional Room Information : Mud Room
Sewage System : Septic
Total SqFt : 2204
Tax Year : July 2024-June 2025
Total Rooms : 8
Watersource : Private Well
weeb : RPR, IDX Sites, Realtor.com
Phone
860-384-7624
Address
20 Hopmeadow St, Unit 821, Weatogue, CT 06089