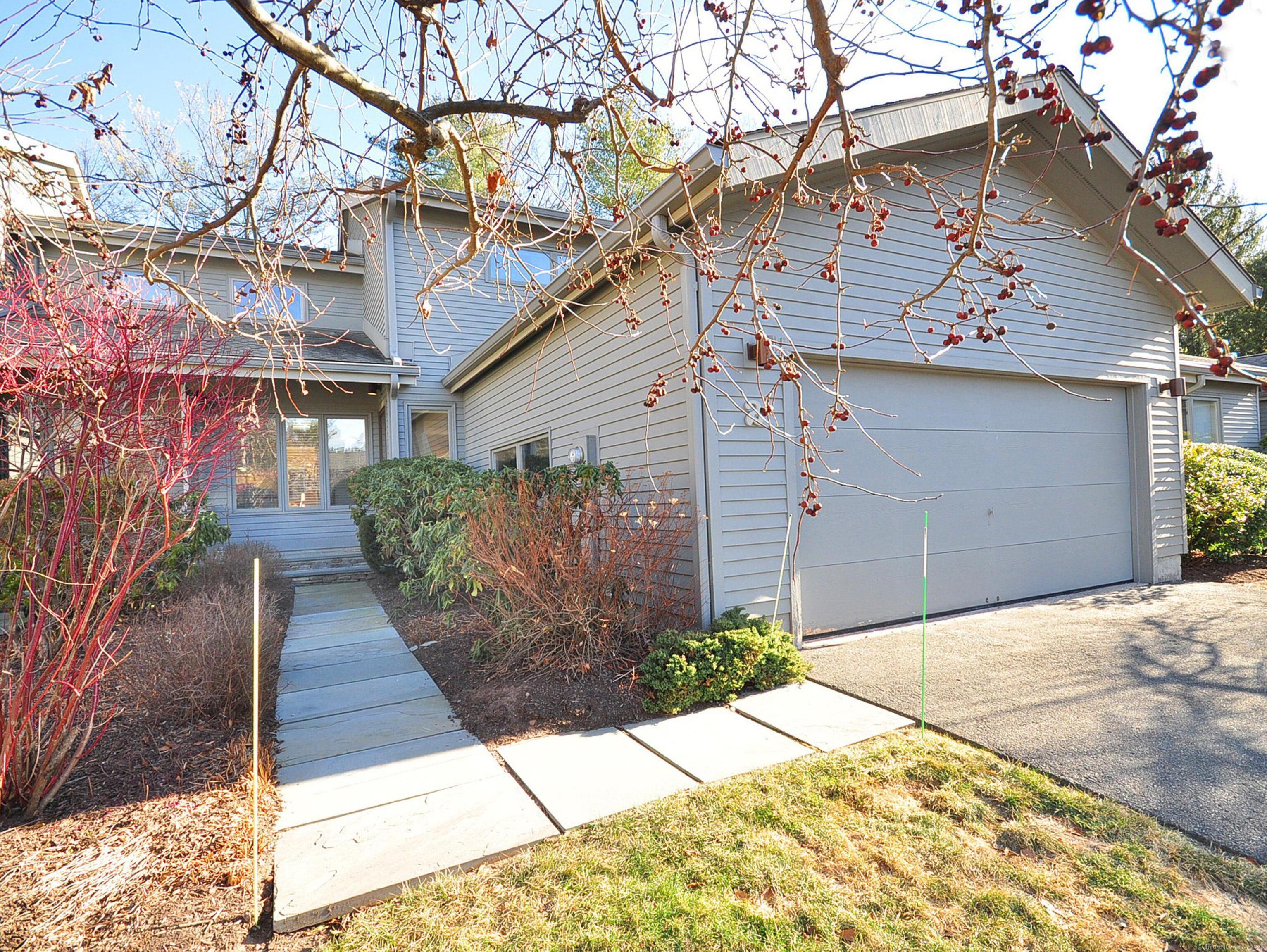
Bedrooms
Bathrooms
Sq Ft
Price
Avon Connecticut
Welcome to this stunning townhome with a 2 car attached garage located in sought after Hunters Run. This home has an open floor plan as well as a lot of natural light which gives it a bright and airy feel. The main level provides a seamless flow from the beautifully updated eat in kitchen to the formal dining room with hardwood floors and a custom upholstered window bench. Adjacent is a spacious living room with a wood burning fireplace, hardwood floors and new sliders out to a large deck for your outdoor enjoyment. A lovely updated powder room completes the main level. The upper level hosts a generously sized primary bedroom with a walk-in closet and an additional upper level deck. The spa like primary bath boasts marble floors, double sinks, walk in shower and separate tub for your relaxation. A second bedroom with access to the deck and additional updated full bath as well as a laundry closet complete this level. Recreation and relaxation await in the finished lower level with a gas fireplace, pool table, additional full bath and ample storage. Truly a must see and a turn key home. Recent updates include all new stainless appliances in kitchen, light fixtures, cabinet hardware, marble vanity in powder room, washer and dryer, new flooring in kitchen, new carpet in upper level, all new faucets in kitchen and baths, interior paint, new heat pump water heater, rocker electric switches, basement ceiling tiles, smart garage door opener, smart front door handle and much more.
Listing Courtesy of Carol Cole Real Estate, LLC
Our team consists of dedicated real estate professionals passionate about helping our clients achieve their goals. Every client receives personalized attention, expert guidance, and unparalleled service. Meet our team:

Broker/Owner
860-214-8008
Email
Broker/Owner
843-614-7222
Email
Associate Broker
860-383-5211
Email
Realtor®
860-919-7376
Email
Realtor®
860-538-7567
Email
Realtor®
860-222-4692
Email
Realtor®
860-539-5009
Email
Realtor®
860-681-7373
Email
Realtor®
860-249-1641
Email
Appliances Included : Oven/Range, Microwave, Refrigerator, Icemaker, Dishwasher, Washer, Dryer
Association Amenities : Club House, Exercise Room/Health Club, Paddle Tennis, Pool
Association Fee Includes : Club House, Tennis, Grounds Maintenance, Trash Pickup, Snow Removal, Property Management, Pest Control, Pool Service, Road Maintenance
Attic : Access Via Hatch
Basement : Full, Interior Access, Partially Finished
Full Baths : 3
Half Baths : 1
Baths Total : 4
Beds Total : 2
City : Avon
Complex : Hunter's Run
Cooling : Central Air
County : Hartford
Elementary School : Per Board of Ed
Fireplaces : 2
Garage Parking : Attached Garage
Garage Slots : 2
Description : Lightly Wooded
Amenities : Golf Course, Health Club, Library, Medical Facilities, Private School(s), Shopping/Mall, Stables/Riding, Tennis Courts
Neighborhood : N/A
Parcel : 2247514
Pets : Restrictions per HOA
Pets Allowed : Yes
Pool Description : Heated, Indoor Pool
Postal Code : 06001
Sewage System : Public Sewer Connected
Total SqFt : 2637
Tax Year : July 2024-June 2025
Total Rooms : 5
Watersource : Public Water Connected
weeb : RPR, IDX Sites, Realtor.com
Phone
860-384-7624
Address
20 Hopmeadow St, Unit 821, Weatogue, CT 06089