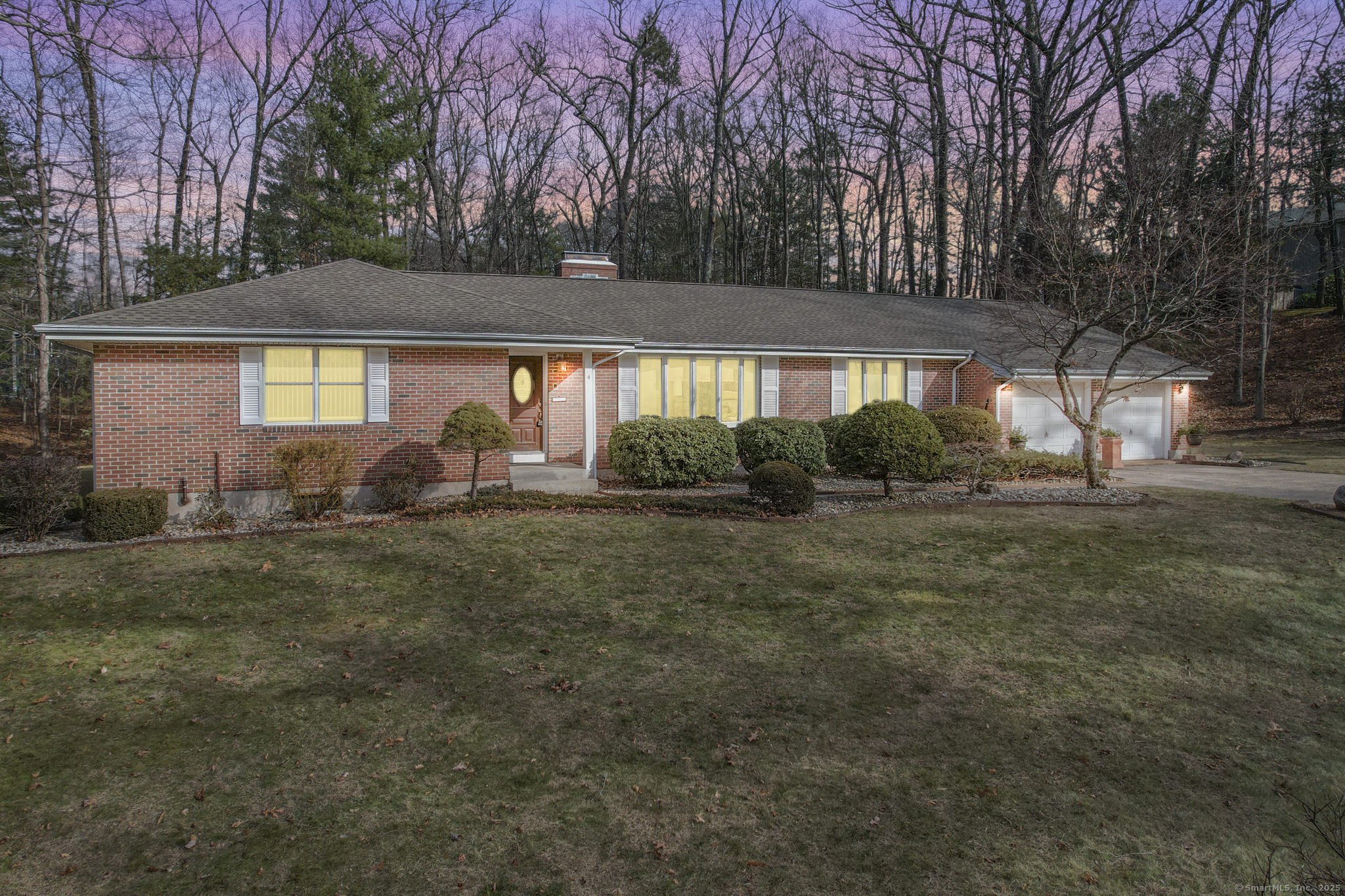
Bedrooms
Bathrooms
Sq Ft
Price
Farmington Connecticut
Pride of ownership! Welcome to 4 Dogwood Lane, a meticulously maintained 3-bedroom, 2.5 bathroom brick ranch located in the super desirable Farmington Highlands neighborhood. Set on a quiet cul de sac, this home seamlessly combines elegance, comfort, and functionality. Step into the marble-tiled foyer that sets the tone for the sophisticated living spaces. The living room boasts vaulted ceilings, exposed beams, and an abundance of natural light, creating a warm and inviting ambiance. The updated eat in kitchen features granite countertops and all new stainless appliances installed in 2024. Off the kitchen is a half bath and office that could also be used as a 4th bedroom. The home features 3 generously sized bedrooms with ample closet space, including a primary suite with a cedar closet and private full bathroom.The finished 1200 sqft lower level offers a spacious family room with a fireplace, a pool table (included), and a wine cellar/cold storage. This property also boasts a professionally landscaped yard, complete with a spectacular in-ground gunite swimming pool surrounded by privacy for entertaining and relaxing. Additional highlights include a new roof (2 years old), central air, walk up attic and an attached two-car garage. Conveniently located near the brand new Farmington High School, Library, Restaurants and Shopping, this home is truly a one-of-a-kind retreat.
Listing Courtesy of KW Legacy Partners
Our team consists of dedicated real estate professionals passionate about helping our clients achieve their goals. Every client receives personalized attention, expert guidance, and unparalleled service. Meet our team:

Broker/Owner
860-214-8008
Email
Broker/Owner
843-614-7222
Email
Associate Broker
860-383-5211
Email
Realtor®
860-919-7376
Email
Realtor®
860-538-7567
Email
Realtor®
860-222-4692
Email
Realtor®
860-539-5009
Email
Realtor®
860-681-7373
Email
Realtor®
860-249-1641
Email
Acres : 0.69
Appliances Included : Electric Cooktop, Wall Oven, Microwave, Range Hood, Refrigerator, Dishwasher, Disposal, Washer, Electric Dryer
Attic : Storage Space, Walk-up
Basement : Full, Heated, Storage, Interior Access, Partially Finished, Liveable Space, Full With Hatchway
Full Baths : 2
Half Baths : 1
Baths Total : 3
Beds Total : 3
City : Farmington
Cooling : Attic Fan, Central Air
County : Hartford
Elementary School : Union
Fireplaces : 2
Foundation : Concrete
Fuel Tank Location : Above Ground
Garage Parking : Attached Garage, Driveway
Garage Slots : 2
Description : Secluded, Treed, Borders Open Space, Level Lot, On Cul-De-Sac, Professionally Landscaped
Middle School : Robbins
Amenities : Library, Public Transportation, Walk to Bus Lines
Neighborhood : N/A
Parcel : 1979391
Total Parking Spaces : 2
Pool Description : Gunite, Safety Fence, In Ground Pool
Postal Code : 06032
Roof : Asphalt Shingle
Additional Room Information : Foyer
Sewage System : Public Sewer Connected
Total SqFt : 3406
Tax Year : July 2024-June 2025
Total Rooms : 8
Watersource : Public Water Connected
weeb : RPR, IDX Sites, Realtor.com
Phone
860-384-7624
Address
20 Hopmeadow St, Unit 821, Weatogue, CT 06089