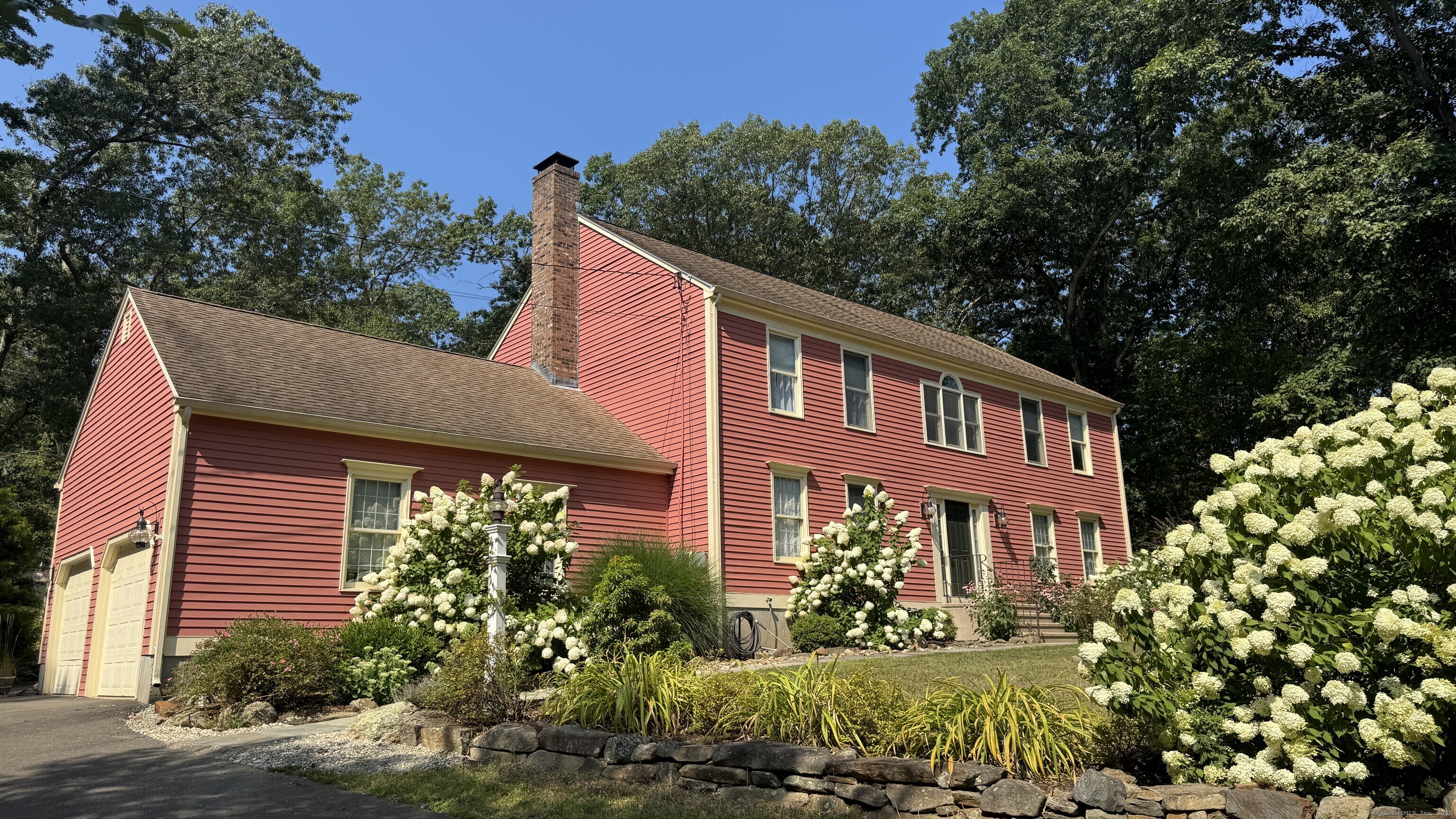
Bedrooms
Bathrooms
Sq Ft
Price
Guilford, Connecticut
This beautiful 4-bedroom Colonial offers a perfect blend of style, comfort, and functionality. The updated kitchen features high-end appliances, sleek cabinetry, and ample counter space, making it a dream for any home chef. The spacious first-floor layout includes a welcoming living room, formal dining area, and flexible spaces ideal for both everyday living and special gatherings. Spacious primary bedroom featuring a beautifully updated bathroom and a generous walk-in closet, offering both comfort and style. Three additional generously sized bedrooms, perfect for family, guests, or a home office. Outdoors, you'll find an entertainer's dream - a beautifully designed backyard with multiple seating areas, lush landscaping, and plenty of space for gatherings, from summer barbecues to cozy evening get-togethers. The home's overall design offers a seamless flow between indoor comfort and outdoor charm, delivering the perfect setting for both everyday living and unforgettable celebrations. Spacious 2-car garage with abundant storage and a circular front driveway offering plenty of additional parking.
Listing Courtesy of Century 21 AllPoints Realty
Our team consists of dedicated real estate professionals passionate about helping our clients achieve their goals. Every client receives personalized attention, expert guidance, and unparalleled service. Meet our team:

Broker/Owner
860-214-8008
Email
Broker/Owner
843-614-7222
Email
Associate Broker
860-383-5211
Email
Realtor®
860-919-7376
Email
Realtor®
860-538-7567
Email
Realtor®
860-222-4692
Email
Realtor®
860-539-5009
Email
Realtor®
860-681-7373
Email
Realtor®
860-249-1641
Email
Acres : 1.92
Appliances Included : Electric Range, Subzero, Dishwasher, Washer, Electric Dryer
Attic : Unfinished, Storage Space, Walk-up
Basement : Full, Partially Finished
Full Baths : 2
Half Baths : 1
Baths Total : 3
Beds Total : 4
City : Guilford
Cooling : Window Unit
County : New Haven
Elementary School : Per Board of Ed
Fireplaces : 1
Foundation : Concrete
Fuel Tank Location : In Basement
Garage Parking : Attached Garage
Garage Slots : 2
Description : Lightly Wooded
Middle School : Per Board of Ed
Neighborhood : N/A
Parcel : 1120053
Postal Code : 06437
Roof : Asphalt Shingle
Sewage System : Septic
Total SqFt : 2600
Tax Year : July 2025-June 2026
Total Rooms : 9
Watersource : Private Well
weeb : RPR, IDX Sites, Realtor.com
Phone
860-384-7624
Address
20 Hopmeadow St, Unit 821, Weatogue, CT 06089