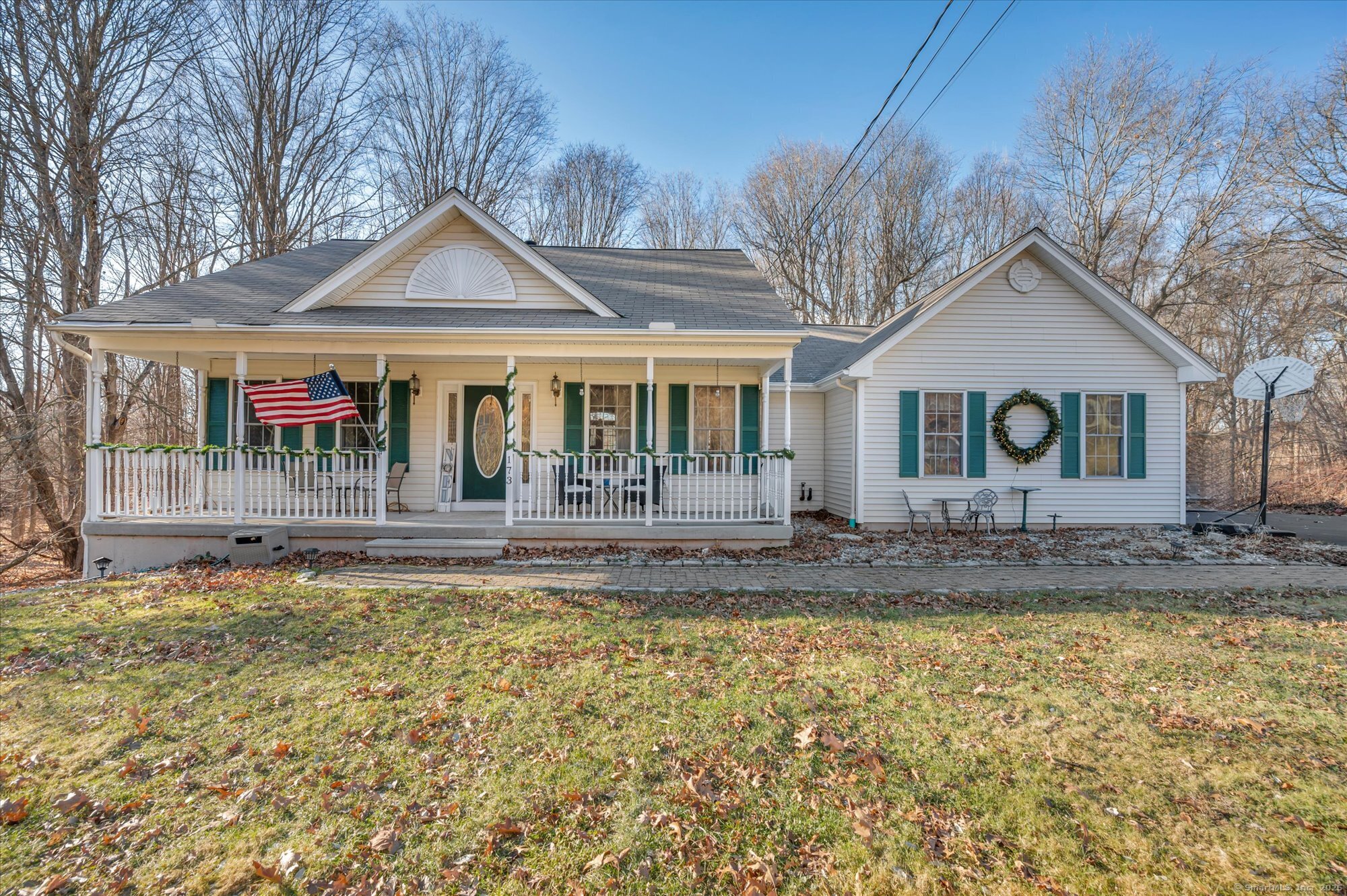
Bedrooms
Bathrooms
Sq Ft
Price
Cromwell Connecticut
Move right into this beautiful 3 bed/3 full bath Ranch-style home with: open floor plan, finished walk-out lower level, and 2-car garage! Welcome to 173 Coles Road, Cromwell! From the moment you arrive, the expansive front porch invites you right in. Step through the front door into a gracious entryway with soaring vaulted ceilings, setting the tone for the open-concept design that seamlessly connects the kitchen, living room, and dining room. The home also includes vaulted ceilings throughout, hardwood floors, and French doors that lead to an expansive deck-perfect for entertaining or enjoying the serene outdoor setting. The open kitchen boasts a generous island with a breakfast bar, hardwood floors, a stylish tile backsplash, and stainless steel appliances. The thoughtfully designed floor plan places the primary suite on one side of the home for privacy. This retreat features vaulted ceilings, a en-suite bath with a whirlpool tub, two vanities, a walk-in closet, and French doors opening onto the deck. On the opposite side, you'll find two additional bedrooms and another full bath. The expansive lower level offers additional quality living space, including a cozy family room, a versatile bonus room, and a full bath. A slider provides easy access to the backyard, extending your living space outdoors. For peace of mind, the home is equipped with a whole-house generator, ensuring comfort and functionality. It's a beautiful place to call home!
Listing Courtesy of Hagel & Assoc. Real Estate
Our team consists of dedicated real estate professionals passionate about helping our clients achieve their goals. Every client receives personalized attention, expert guidance, and unparalleled service. Meet our team:

Broker/Owner
860-214-8008
Email
Broker/Owner
843-614-7222
Email
Associate Broker
860-383-5211
Email
Realtor®
860-919-7376
Email
Realtor®
860-538-7567
Email
Realtor®
860-222-4692
Email
Realtor®
860-539-5009
Email
Realtor®
860-681-7373
Email
Realtor®
860-249-1641
Email
Acres : 0.58
Appliances Included : Oven/Range, Microwave, Refrigerator, Dishwasher, Washer, Dryer
Attic : Pull-Down Stairs
Basement : Full, Heated, Partially Finished, Walk-out, Liveable Space, Full With Walk-Out
Full Baths : 3
Baths Total : 3
Beds Total : 3
City : Cromwell
Cooling : Central Air
County : Middlesex
Elementary School : Edna C. Stevens
Fireplaces : 1
Foundation : Concrete
Fuel Tank Location : In Basement
Garage Parking : Attached Garage
Garage Slots : 2
Description : Lightly Wooded
Middle School : Cromwell
Amenities : Basketball Court, Library, Park, Public Rec Facilities, Shopping/Mall
Neighborhood : N/A
Parcel : 2090450
Postal Code : 06416
Roof : Asphalt Shingle
Sewage System : Public Sewer Connected
Total SqFt : 2413
Tax Year : July 2024-June 2025
Total Rooms : 6
Watersource : Public Water Connected
weeb : RPR, IDX Sites, Realtor.com
Phone
860-384-7624
Address
20 Hopmeadow St, Unit 821, Weatogue, CT 06089