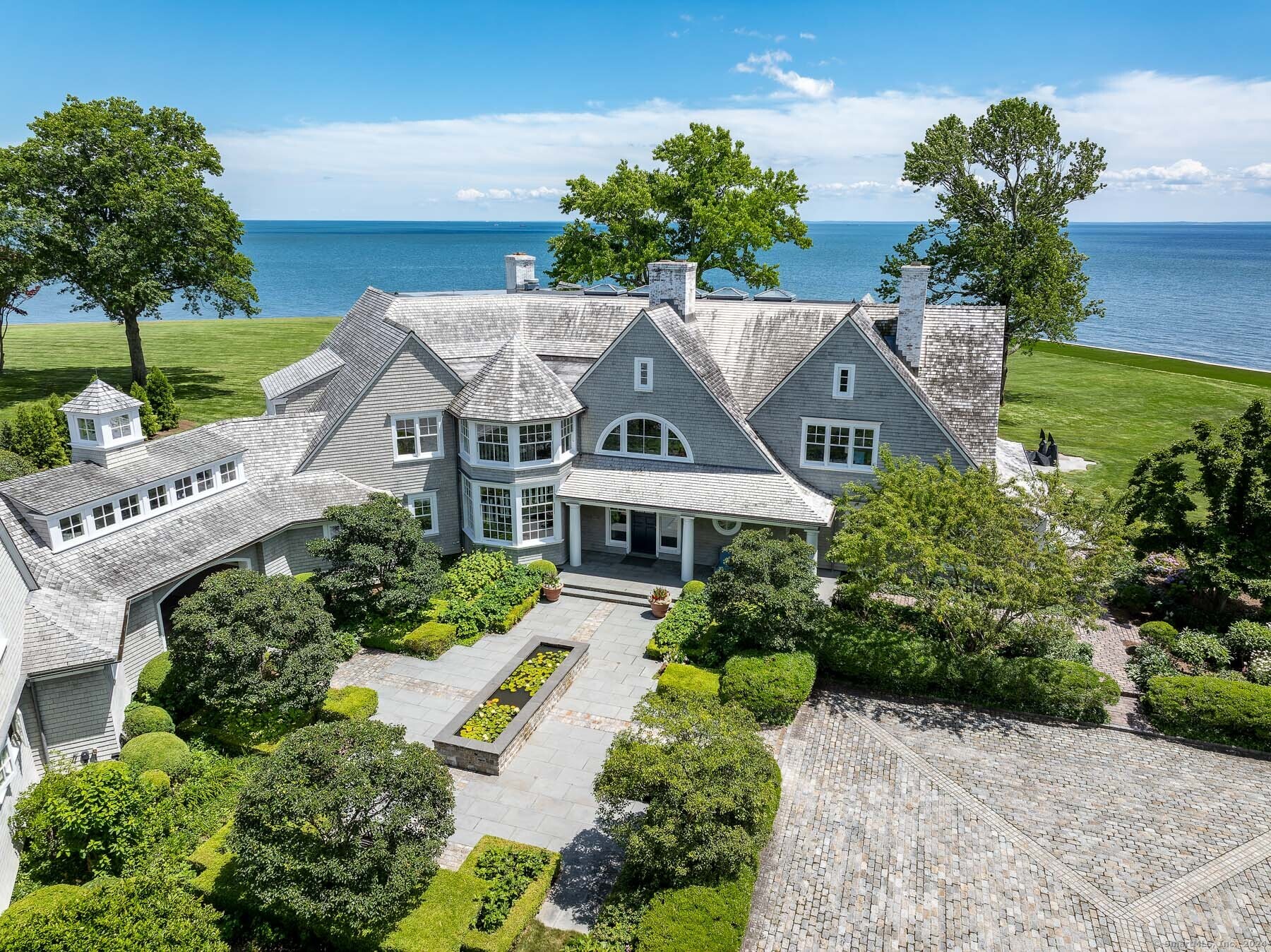
Bedrooms
Bathrooms
Sq Ft
Price
Westport, Connecticut
A GOLD COAST opportunity: 6.6 acres of pristine estate living culminating at 400 ft of direct Long Island Sound waterfront.A winding drive from the famed Beachside Ave enclave leads past the tennis pavilion, through the shaded trees and into a cobblestone courtyard with fountain and perfectly manicured garden entry.Stepping through the front door, the striking view of blue water tops the lush green lawns like a painting. The main fl of this Roger Ferris shingle style colonial was designed for luxury coastal living, the main living room, sun room, and kitchen all pour out onto the gorgeous south facing patio through endless walls of windows & French doors.Each space meticulously finished to be comfortable for everyday living while also ready for seamless indoor/outdoor entertaining at a moment's notice with smart & almost sneaky placement of pocket doors, cocktail room & butler's pantry. The main house boasts spacious 5 bdrms. The primary suite, consisting of a spectacular bedroom with rustic barn wood ceilings & water views in every direction is balanced by the clean lines of a recently redesigned sleek sitting room & the modern bath + dressing room done in crisp whites. There are 2 multi room bedroom suites finished in New England resort style & a guest wing w/ 2 additional bedrooms, bath & separate entrance hall. The home has 4 garages + a covered bay, a full basement w hotel level laundry room, storage, catering prep room & immaculate utility rooms geothermal home heating.
Listing Courtesy of Compass Connecticut, LLC
Our team consists of dedicated real estate professionals passionate about helping our clients achieve their goals. Every client receives personalized attention, expert guidance, and unparalleled service. Meet our team:

Broker/Owner
860-214-8008
Email
Broker/Owner
843-614-7222
Email
Associate Broker
860-383-5211
Email
Realtor®
860-919-7376
Email
Realtor®
860-538-7567
Email
Realtor®
860-222-4692
Email
Realtor®
860-539-5009
Email
Realtor®
860-681-7373
Email
Realtor®
860-249-1641
Email
Acres : 6.56
Appliances Included : Gas Range, Microwave, Range Hood, Refrigerator, Freezer, Subzero, Dishwasher, Washer, Dryer, Wine Chiller
Attic : Access Via Hatch
Basement : Full, Storage, Interior Access, Partially Finished
Full Baths : 5
Half Baths : 1
Baths Total : 6
Beds Total : 5
City : Westport
Cooling : Central Air
County : Fairfield
Elementary School : Greens Farms
Fireplaces : 4
Foundation : Concrete
Garage Parking : Attached Garage
Garage Slots : 4
Description : Secluded, Level Lot, Professionally Landscaped, Water View
Middle School : Bedford
Amenities : Golf Course, Health Club, Library, Park, Private School(s)
Neighborhood : Greens Farms
Parcel : 2512709
Postal Code : 06880
Roof : Wood Shingle
Sewage System : Septic
SgFt Description : Main Home + Tennis Pavilion
Total SqFt : 11450
Tax Year : July 2025-June 2026
Total Rooms : 14
Watersource : Public Water Connected
weeb : RPR, IDX Sites, Realtor.com
Phone
860-384-7624
Address
20 Hopmeadow St, Unit 821, Weatogue, CT 06089