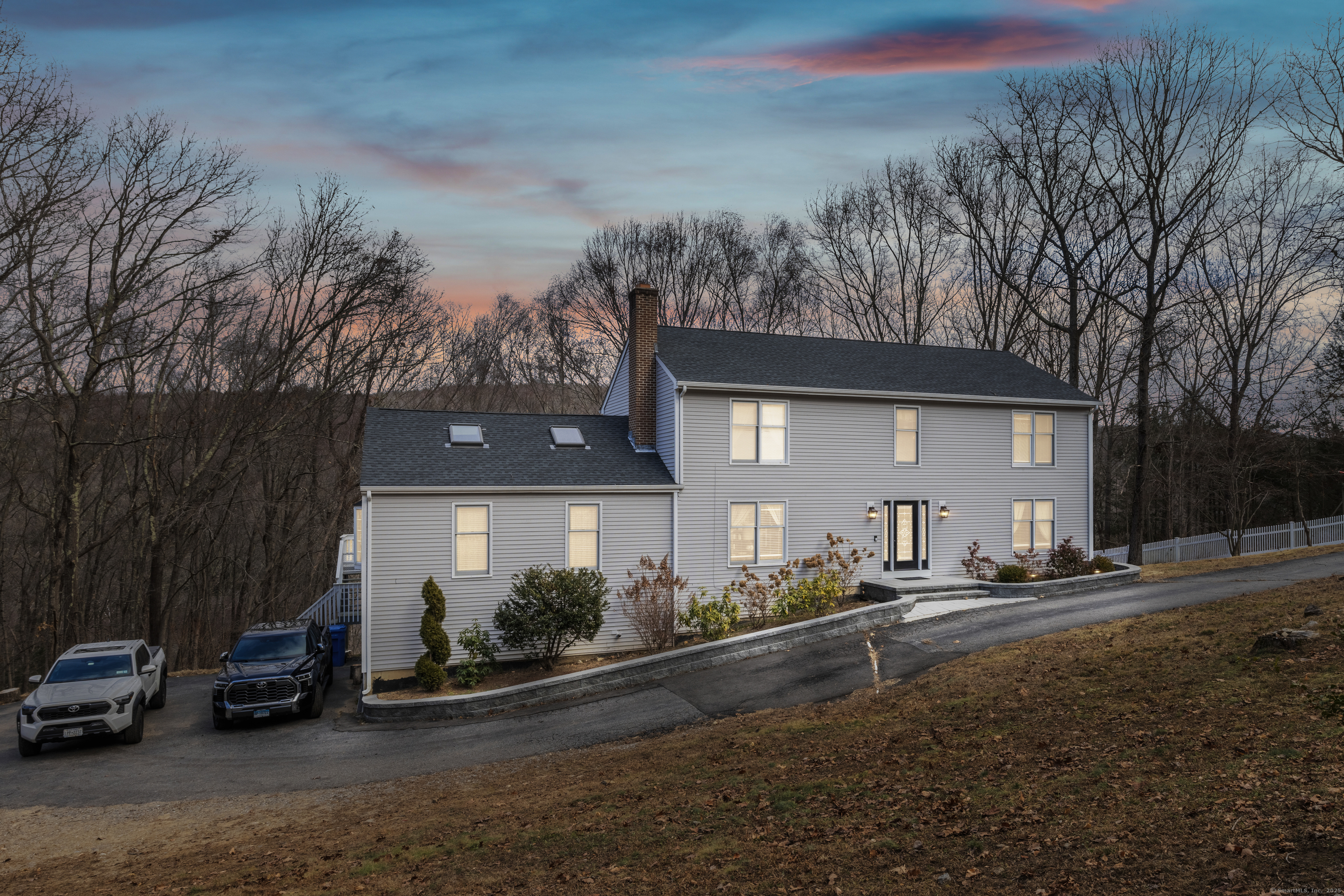
Bedrooms
Bathrooms
Sq Ft
Price
Shelton Connecticut
Gorgeous, spacious and meticulously maintained Colonial in the desirable White Hill section of Shelton. This homes main level features a sitting room with wood fireplace, formal living room and formal dining room. A massive family room with high ceilings, skylights, built in bookshelves and sliders to deck. The open concept and recently renovated kitchen offers soft closed wood cabinets with granite counter tops and stainless-steel appliances. The kitchen also has a designated eating area, a coffee bar, and brand-new Andersen slider door that open to the deck. The main floor is completed with a half bath, laundry room and sunroom. On the 2nd floor you will find 4 good size bedrooms with ample closet space. The primary bedroom has 2 walk-in closets and a beautifully renovated bathroom with the latest models in tiles, vanity and freestanding tub. The 2nd bathroom was also recently renovated. This home also has gleaming Brazilian cherry hardwood floors throughout. Newer roof, newer oil tank, new water heater, and has been freshly painted throughout. Home also offers a very large deck with views to the Housatonic River and its ideal for entertaining. Property also has a decent size walkout basement that can potentially be converted into an in-law/exercise/media room. House is just minutes from the Paugussett trail. Please note sale is subject to seller finding suitable housing.
Listing Courtesy of BHGRE Gaetano Marra Homes
Our team consists of dedicated real estate professionals passionate about helping our clients achieve their goals. Every client receives personalized attention, expert guidance, and unparalleled service. Meet our team:

Broker/Owner
860-214-8008
Email
Broker/Owner
843-614-7222
Email
Associate Broker
860-383-5211
Email
Realtor®
860-919-7376
Email
Realtor®
860-538-7567
Email
Realtor®
860-222-4692
Email
Realtor®
860-539-5009
Email
Realtor®
860-681-7373
Email
Realtor®
860-249-1641
Email
Acres : 1.64
Appliances Included : Cook Top, Wall Oven, Microwave, Refrigerator, Dishwasher
Attic : Pull-Down Stairs
Basement : Full, Unfinished, Garage Access, Interior Access, Walk-out, Concrete Floor, Full With Walk-Out
Full Baths : 2
Half Baths : 1
Baths Total : 3
Beds Total : 4
City : Shelton
Cooling : None
County : Fairfield
Elementary School : Per Board of Ed
Fireplaces : 1
Foundation : Concrete
Fuel Tank Location : In Garage
Garage Parking : Attached Garage, Paved, Off Street Parking
Garage Slots : 2
Description : Lightly Wooded, Treed, Sloping Lot
Neighborhood : White Hills
Parcel : 294592
Total Parking Spaces : 8
Postal Code : 06484
Roof : Asphalt Shingle
Additional Room Information : Foyer
Sewage System : Septic
Total SqFt : 3350
Tax Year : July 2024-June 2025
Total Rooms : 9
Watersource : Public Water Connected
weeb : RPR, IDX Sites, Realtor.com
Phone
860-384-7624
Address
20 Hopmeadow St, Unit 821, Weatogue, CT 06089