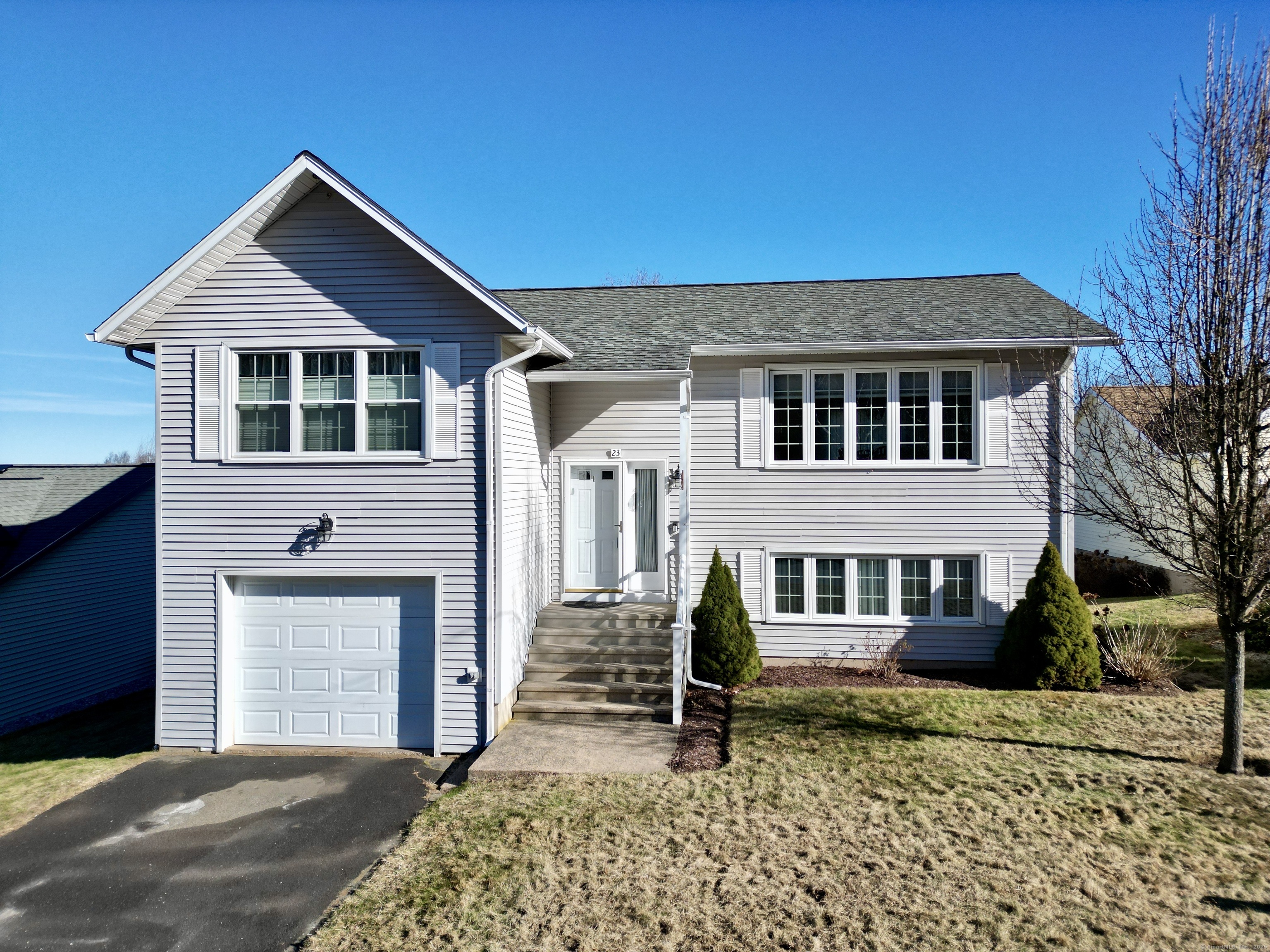
Bedrooms
Bathrooms
Sq Ft
Price
Bristol Connecticut
Step into comfort and style in the heart of 'Whitehawk Ranch'. This well maintained raised ranch is situated on a quiet cul-de-sac. The open floor plan is ideal for many lifestyles with a spacious eat-in-kitchen featuring; modern stainless steel appliances, granite counters, and a stylish tile backsplash. The dining area flows effortlessly into the living room and deck where natural light streams through the expansive casement windows and slider. Step onto the rear deck to savor beautiful mountain views, which unfolds a picturesque backdrop throughout the seasons. The home includes three cozy bedrooms, with a primary that offers privacy and comfort adjacent to the hall full bath. The bright and versatile lower level is perfect for a recreation room, home office, gym, or playroom. This overflow living space is complete with an additional bedroom, full bath-laundry combination and speaks to the ease of daily living. Abundant storage in the unfinished area and direct walkout to the backyard, where you can create your own oasis. The backyard shed affords you additional storage. Ideally located just blocks from Bristol Central High School and convenient to a variety of restaurants, shops, cultural attractions, medical centers, golf course, Cedar Lake, skiing, parks and essential services. Discover the perfect blend of tranquility and convenience in this delightful Bristol residence. Seller prefers to sell in "As Is" condition for convenience-the home is very well maintained.
Listing Courtesy of William Pitt Sotheby's Int'l
Our team consists of dedicated real estate professionals passionate about helping our clients achieve their goals. Every client receives personalized attention, expert guidance, and unparalleled service. Meet our team:

Broker/Owner
860-214-8008
Email
Broker/Owner
843-614-7222
Email
Associate Broker
860-383-5211
Email
Realtor®
860-919-7376
Email
Realtor®
860-538-7567
Email
Realtor®
860-222-4692
Email
Realtor®
860-539-5009
Email
Realtor®
860-681-7373
Email
Realtor®
860-249-1641
Email
Acres : 0.14
Appliances Included : Electric Range, Microwave, Refrigerator, Dishwasher, Disposal, Washer, Dryer
Association Amenities : Guest Parking
Association Fee Includes : Grounds Maintenance, Trash Pickup, Snow Removal
Attic : Access Via Hatch
Basement : Full, Partially Finished
Full Baths : 2
Baths Total : 2
Beds Total : 3
City : Bristol
Cooling : Ceiling Fans
County : Hartford
Elementary School : South Side
Foundation : Concrete
Garage Parking : Attached Garage
Garage Slots : 1
Handicap : 32" Minimum Door Widths, Hallways 36+ Inches Wide
Description : On Cul-De-Sac
Neighborhood : N/A
Parcel : 485552
Postal Code : 06010
Roof : Asphalt Shingle
Sewage System : Public Sewer Connected
Total SqFt : 1611
Tax Year : July 2024-June 2025
Total Rooms : 6
Watersource : Public Water Connected
weeb : RPR, IDX Sites, Realtor.com
Phone
860-384-7624
Address
20 Hopmeadow St, Unit 821, Weatogue, CT 06089