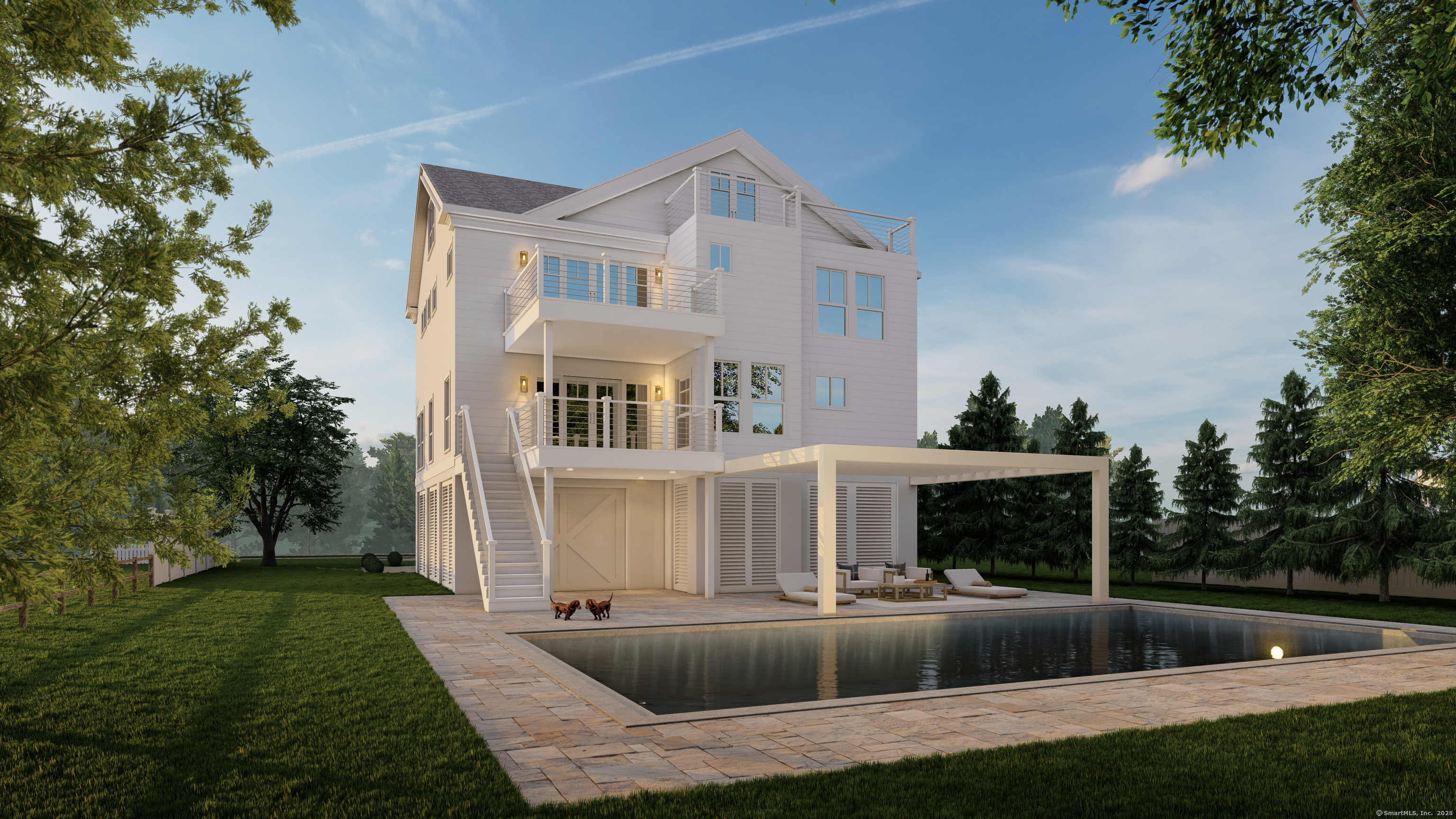
Bedrooms
Bathrooms
Sq Ft
Price
Fairfield, Connecticut
Remarkable CUSTOMIZABLE approx 6,000 Sqft New Beach Construction Home on a very RARE OVERSIZED 0.31 acre lot with a non-pareil luxurious Open floor plan on the Premier street in beach area ! Situated just two blocks away from Penfield Beach. Created by Master Local Builder; NEW GENERATION HEALTHY HOMES. Custom designed to offer state of the art amenities, 7 bedrooms, 5 baths, library with exceptional trim work and french doors leading to an outdoor covered porch and inviting blue stone patio. Expansive family room with welcoming fireplace and grand living room with a second fireplace for festive family celebrations. Chef's kitchen with custom cabinetry and top of the line appliances offers a separate eating area with bay windows. Bedrooms are generously sized with full marble baths and top quality vanities. Opulent master suite provides a perfect place to retreat. The finished third floor with additional living space will surely suits your family and Lifestyle. Two extra generously sized bedrooms, a full bath, room for a movie theater, a playroom or gym complete this unique oversized beach sanctuary. OPTIONS available: Sauna, Elevator, Wine parlor, Outdoor loggia and Pool. LAND OF 0.31 ACRE IS RARE and OVERSIZED. A TRUE GEM. Please note that is project is a proposed built and that the pictures depicted here are from local and renowned builder NewGenerationHealthyHomes. Inquire today to view or request builder's extensive portfolio and finishes.
Listing Courtesy of Preoh, LLC
Our team consists of dedicated real estate professionals passionate about helping our clients achieve their goals. Every client receives personalized attention, expert guidance, and unparalleled service. Meet our team:

Broker/Owner
860-214-8008
Email
Broker/Owner
843-614-7222
Email
Associate Broker
860-383-5211
Email
Realtor®
860-919-7376
Email
Realtor®
860-538-7567
Email
Realtor®
860-222-4692
Email
Realtor®
860-539-5009
Email
Realtor®
860-681-7373
Email
Realtor®
860-249-1641
Email
Acres : 0.31
Appliances Included : Gas Range, Oven/Range, Microwave, Range Hood, Refrigerator, Freezer, Subzero, Icemaker, Dishwasher, Washer, Electric Dryer, Wine Chiller
Attic : Finished, Walk-up
Basement : None
Full Baths : 5
Half Baths : 1
Baths Total : 6
Beds Total : 7
City : Fairfield
Cooling : Central Air
County : Fairfield
Elementary School : Roger Sherman
Fireplaces : 2
Foundation : Concrete
Garage Parking : Attached Garage, Paved, Driveway
Garage Slots : 5
Description : Fence - Partial, Level Lot, Open Lot
Neighborhood : Beach
Parcel : 127848
Total Parking Spaces : 10
Pool Description : Fiberglass, In Ground Pool
Postal Code : 06824
Roof : Asphalt Shingle
Additional Room Information : Bonus Room
Sewage System : Public Sewer Connected
SgFt Description : NEW CONSTRUCTION
Total SqFt : 6000
Tax Year : July 2025-June 2026
Total Rooms : 13
Watersource : Public Water Connected
weeb : RPR, IDX Sites, Realtor.com
Phone
860-384-7624
Address
20 Hopmeadow St, Unit 821, Weatogue, CT 06089