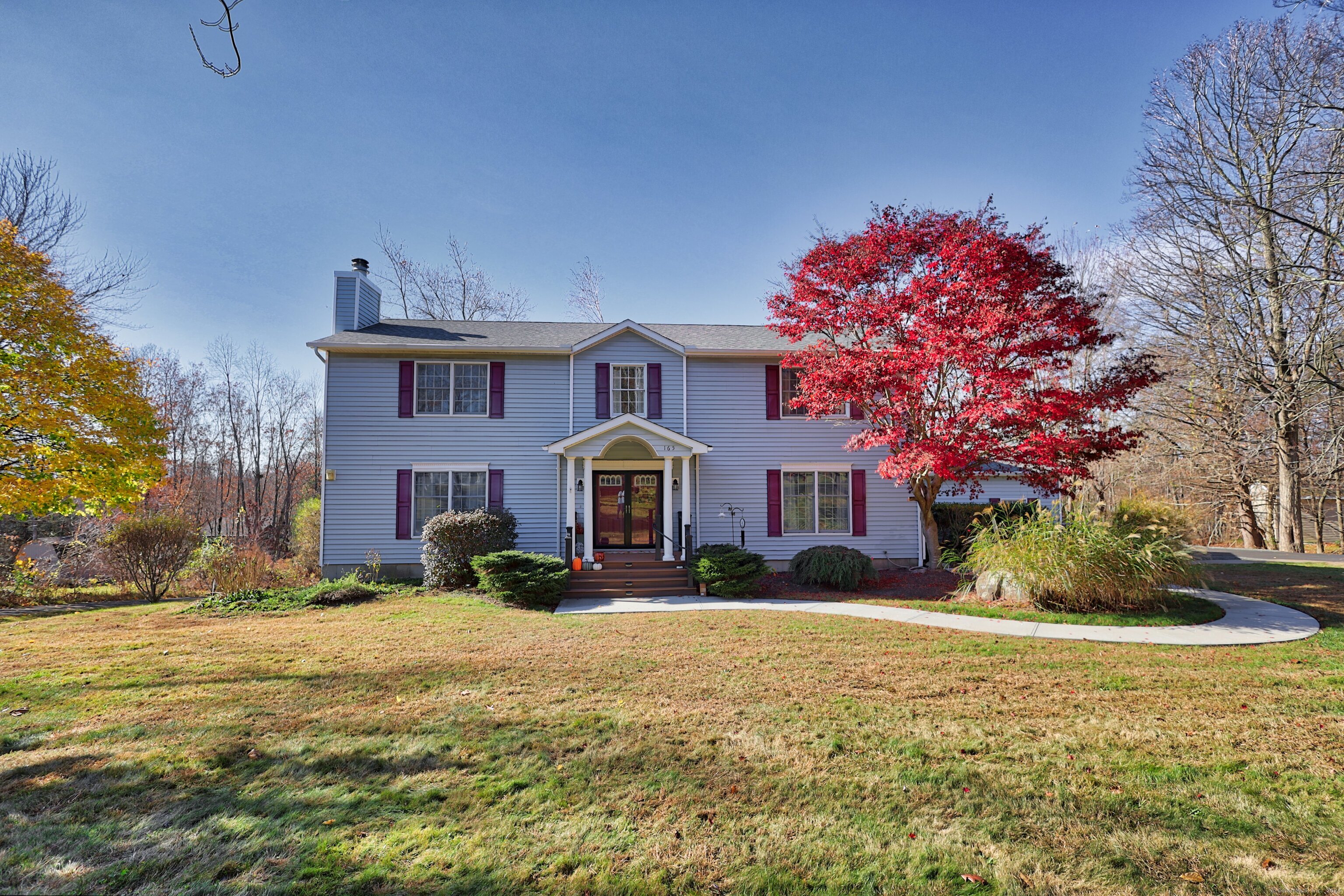
Bedrooms
Bathrooms
Sq Ft
Price
Thomaston Connecticut
Welcome to this 2600+ sqft inviting Colonial situated in a bucolic & desirable neighborhood in the Hickory Hill section of historic Thomaston. The main level boasts new engineered HW flooring (2023) in the Living Room, Family Room w/FP, Dining Room & Eat-in-Kitchen, both w/sliders leading out to the large tiered deck overlooking the backyard with firepit and fenced in area for pets to run free! The main level also highlights a mudroom housing the laundry area right off the entrance from the oversized 2 car garage, a half bath & foyer. The upper level hallway, bedrooms and bathrooms have been freshly painted & features brand new luxury vinyl plank flooring throughout, the primary suite that features a brand-new walk-in shower along with 3 other generous sized bedrooms and another full bath w/tub & shower. This home utilizes a whole house fan for cooling, new solar panels for energy efficiency, electric heat on the upper level & oil heat for the main level. Potential for expansion with large walkout basement. So many upgrades including newer roof (2021), new well tank, freshly painted main level & more - see attachments. Seller prefers CTR/GHAR contract. Room sizes are approximate. Close to Nystrom's Pond, Rts 109, 6 & 8 for easy commuting! Schedule your private tour today!
Listing Courtesy of Showcase Realty, Inc.
Our team consists of dedicated real estate professionals passionate about helping our clients achieve their goals. Every client receives personalized attention, expert guidance, and unparalleled service. Meet our team:

Broker/Owner
860-214-8008
Email
Broker/Owner
843-614-7222
Email
Associate Broker
860-383-5211
Email
Realtor®
860-919-7376
Email
Realtor®
860-538-7567
Email
Realtor®
860-222-4692
Email
Realtor®
860-539-5009
Email
Realtor®
860-681-7373
Email
Realtor®
860-249-1641
Email
Acres : 1.02
Appliances Included : Electric Range, Microwave, Refrigerator
Attic : Crawl Space, Access Via Hatch
Basement : Full, Interior Access, Concrete Floor, Full With Walk-Out
Full Baths : 2
Half Baths : 1
Baths Total : 3
Beds Total : 4
City : Thomaston
Cooling : Whole House Fan
County : Litchfield
Elementary School : Per Board of Ed
Fireplaces : 1
Foundation : Concrete
Fuel Tank Location : In Basement
Garage Parking : Attached Garage, Off Street Parking, Driveway
Garage Slots : 2
Description : Fence - Partial, Lightly Wooded, Treed, Level Lot, Sloping Lot, Professionally Landscaped
Amenities : Park, Playground/Tot Lot, Public Rec Facilities
Neighborhood : N/A
Parcel : 878675
Total Parking Spaces : 5
Postal Code : 06787
Roof : Shingle
Additional Room Information : Foyer
Sewage System : Public Sewer Connected
Total SqFt : 2668
Tax Year : July 2024-June 2025
Total Rooms : 8
Watersource : Private Well
weeb : RPR, IDX Sites, Realtor.com
Phone
860-384-7624
Address
20 Hopmeadow St, Unit 821, Weatogue, CT 06089