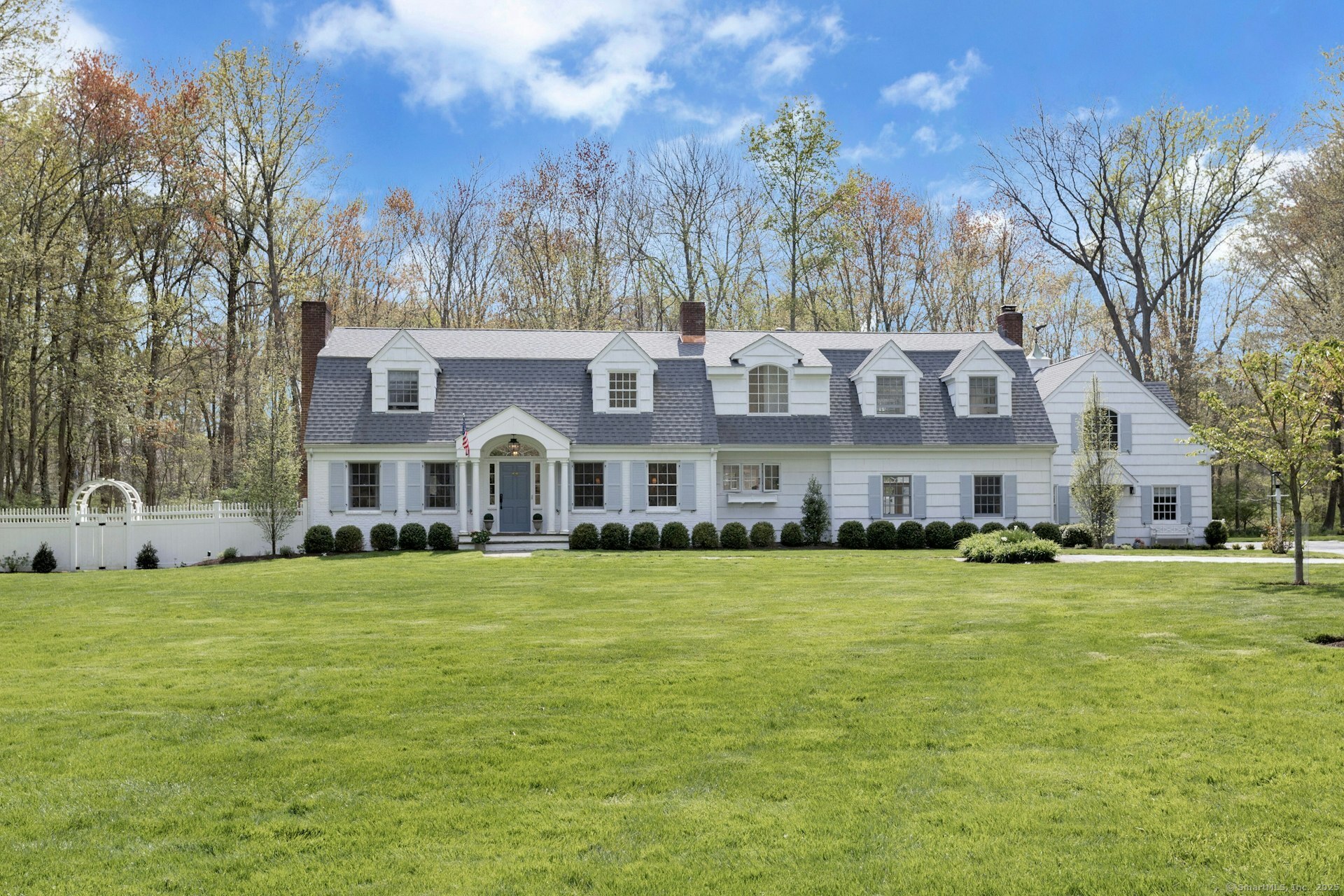
Bedrooms
Bathrooms
Sq Ft
Price
Darien Connecticut
Nestled on a quiet cul-de-sac, this sprawling Cape is the perfect blend of classic charm and modern updates. Ideally located just moments from Darien's vibrant town center and train station, you'll enjoy ultimate convenience without sacrificing privacy or tranquility. Set on a flat, expansive lot that backs up to one of Darien's most prestigious golf courses, the property boasts sweeping views and tons of space for outdoor fun. The peaceful backyard is an ideal setting for quiet mornings or entertaining friends and family. The main level flow is ideal, beginning at the center-hall entry. To the left is a formal living room, a private office, and 1 of 2 powder rooms. To the right, there is a stunning, light-filled dining room, that open to a large kitchen. off the kitchen is informal dining space with generous french doors leading to the back yard. Perfectly situated off the kitchen is the extra large family room, with an additional set of french doors to the outside. Beyond the family room, there is a gorgeous mudroom (featured on Serena and Lily's instagram!), equipped with a chic dutch door, and access to the two car garage. In addition to the main living areas, this home boasts a private, separate in-law suite above the garage, and a large playroom/ rec room space. 16 Stonewall has it all- location, layout, and lot. Come visit us this week!
Listing Courtesy of Houlihan Lawrence
Our team consists of dedicated real estate professionals passionate about helping our clients achieve their goals. Every client receives personalized attention, expert guidance, and unparalleled service. Meet our team:

Broker/Owner
860-214-8008
Email
Broker/Owner
843-614-7222
Email
Associate Broker
860-383-5211
Email
Realtor®
860-919-7376
Email
Realtor®
860-538-7567
Email
Realtor®
860-222-4692
Email
Realtor®
860-539-5009
Email
Realtor®
860-681-7373
Email
Realtor®
860-249-1641
Email
Acres : 2.05
Appliances Included : Gas Cooktop, Wall Oven, Refrigerator, Freezer
Attic : Pull-Down Stairs
Basement : Crawl Space, Unfinished
Full Baths : 4
Half Baths : 2
Baths Total : 6
Beds Total : 5
City : Darien
Cooling : Central Air
County : Fairfield
Elementary School : Ox Ridge
Fireplaces : 2
Foundation : Concrete
Fuel Tank Location : In Ground
Garage Parking : Attached Garage
Garage Slots : 2
Description : Some Wetlands, Lightly Wooded, Level Lot, Golf Course View, On Cul-De-Sac, Professionally Landscaped
Middle School : Middlesex
Amenities : Golf Course, Library, Paddle Tennis, Private School(s), Public Transportation, Tennis Courts
Neighborhood : N/A
Parcel : 103111
Postal Code : 06820
Roof : Asphalt Shingle
Sewage System : Public Sewer Connected
Total SqFt : 4931
Tax Year : July 2024-June 2025
Total Rooms : 9
Watersource : Public Water Connected
weeb : RPR, IDX Sites, Realtor.com
Phone
860-384-7624
Address
20 Hopmeadow St, Unit 821, Weatogue, CT 06089