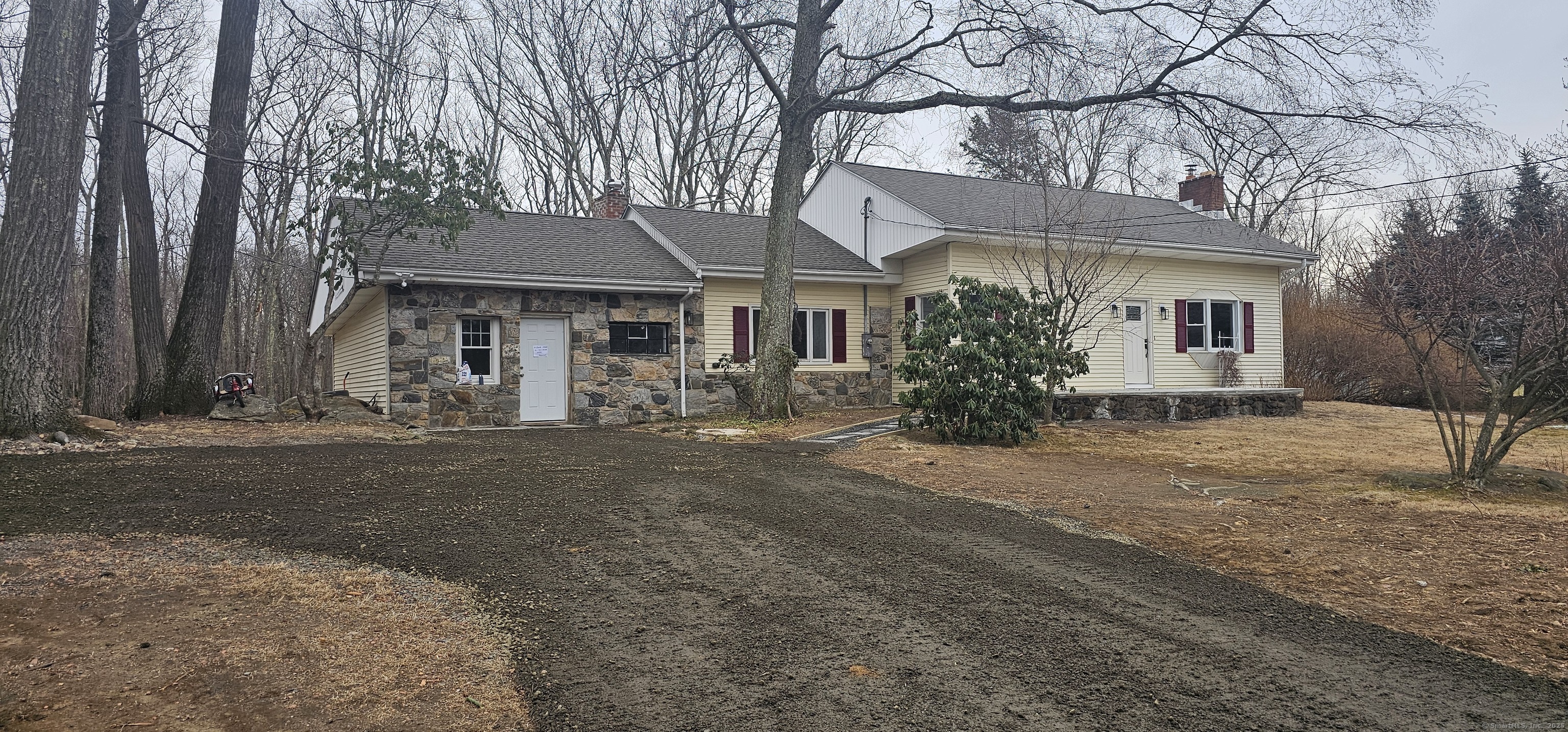
Bedrooms
Bathrooms
Sq Ft
Price
New Fairfield Connecticut
Welcome to this inviting ranch, nestled on a quiet street. This one-level, turn-key home offers both comfort and modern updates throughout. The spacious living area features a seamless flow between the living and dining rooms, highlighted by elegant hardwood floors. The recently renovated kitchen is a chef's dream, boasting granite countertops, ample cabinet space, and newer stainless steel appliances, making cooking and entertaining a breeze. This inviting ranch features three comfortably sized bedrooms, offering ample space for relaxation and rest. Whether you envision a cozy guest room, a dedicated home office, or a creative space for hobbies, these versatile rooms provide the perfect canvas for your lifestyle. This home sits on two lots, providing ample space for outdoor living. A spacious 3-car detached garage also features a full second level, perfect for storage or a workshop. New Septic. Finally, the large yard offers endless possibilities-perfect for outdoor gatherings, gardening, or simply enjoying the tranquility of nature. This home is the perfect place to enjoy a relaxed lifestyle, while still being conveniently close to everything you need.
Listing Courtesy of Marinablue Realty
Our team consists of dedicated real estate professionals passionate about helping our clients achieve their goals. Every client receives personalized attention, expert guidance, and unparalleled service. Meet our team:

Broker/Owner
860-214-8008
Email
Broker/Owner
843-614-7222
Email
Associate Broker
860-383-5211
Email
Realtor®
860-919-7376
Email
Realtor®
860-538-7567
Email
Realtor®
860-222-4692
Email
Realtor®
860-539-5009
Email
Realtor®
860-681-7373
Email
Realtor®
860-249-1641
Email
Acres : 1.4
Appliances Included : Electric Range, Microwave, Refrigerator, Dishwasher
Attic : Access Via Hatch
Basement : Crawl Space
Full Baths : 1
Half Baths : 1
Baths Total : 2
Beds Total : 3
City : New Fairfield
Cooling : None
County : Fairfield
Elementary School : Per Board of Ed
Fireplaces : 1
Foundation : Concrete, Stone
Fuel Tank Location : In Basement
Garage Parking : Detached Garage
Garage Slots : 3
Description : N/A
Neighborhood : N/A
Parcel : 225103
Postal Code : 06812
Roof : Asphalt Shingle
Additional Room Information : Laundry Room
Sewage System : Septic
Total SqFt : 2416
Tax Year : July 2024-June 2025
Total Rooms : 8
Watersource : Private Well
weeb : RPR, IDX Sites, Realtor.com
Phone
860-384-7624
Address
20 Hopmeadow St, Unit 821, Weatogue, CT 06089