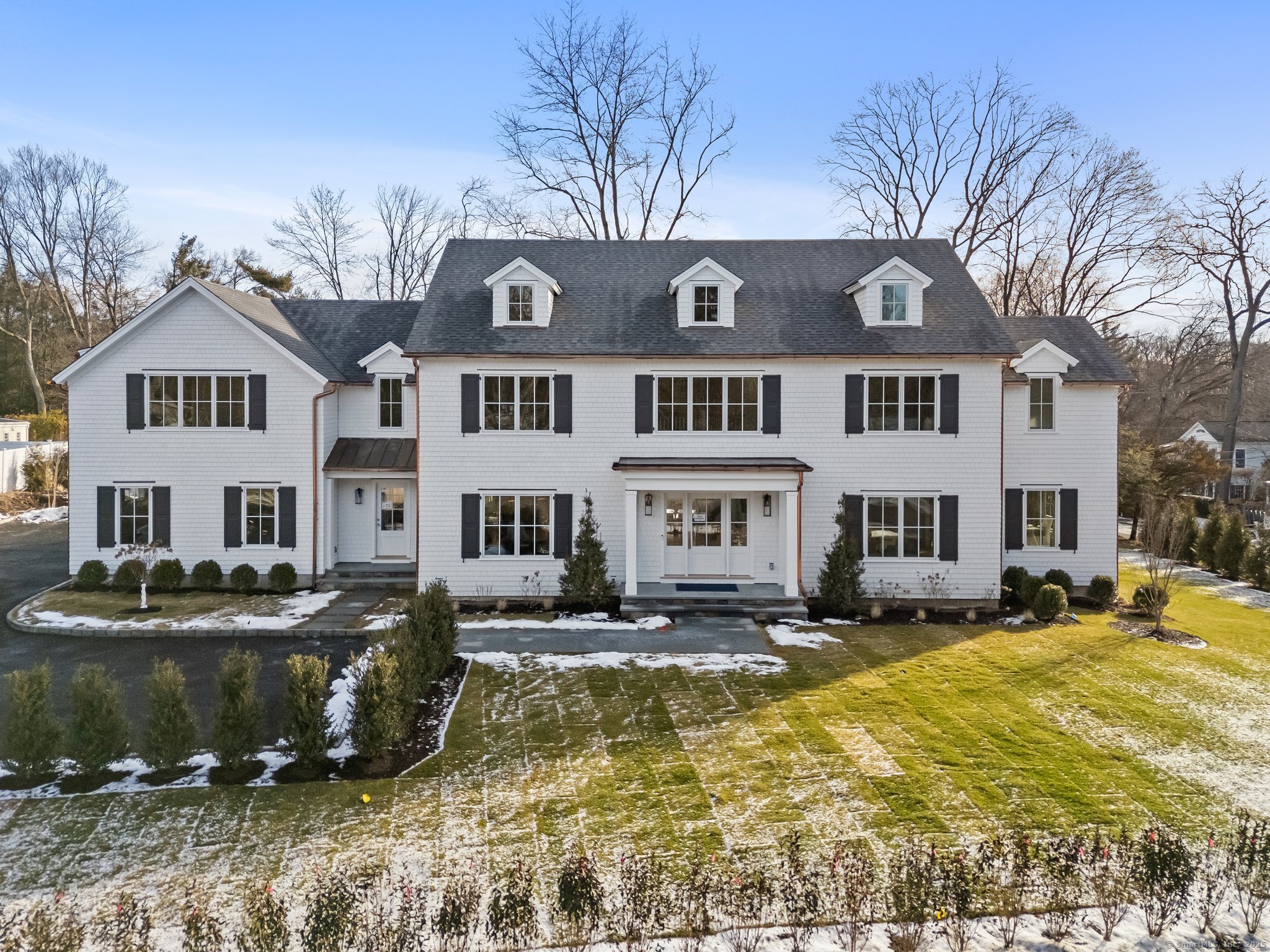
Bedrooms
Bathrooms
Sq Ft
Price
Darien Connecticut
Exquisite Newly Constructed Home with 4 Finished Levels boasts 6-7 bedrooms, 7 full bathrooms, and 2 half bathrooms, with over 7,500 square feet of beautifully finished living space. Thoughtfully designed, the main level features an open floor plan highlighted by a two-story entryway, large windows that flood the space with natural light, and elegant living and dining rooms. The customized kitchen, complete with a butler's pantry, seamlessly flows into the family room, which opens to a heated and covered outdoor patio-perfect for entertaining. Additionally, a private office completes this level.The 2nd level has 5 spacious bedrooms, each with its own en-suite bathroom. The finished third level includes a large open space suitable for playroom or 7th bedroom. The lower level serves as an entertainment haven, featuring a built-in bar area, a bedroom with a full bath, and plenty of flexible space .Adding to its appeal is a newly renovated and rebuilt old barn, offering endless possibilities for customization to fit your lifestyle. Conveniently located in downtown Darien, this home is just a short walk to the train station and the vibrant new downtown shopping village. Experience the perfect combination of luxury and convenience. Make this your dream home and begin creating lifelong memories today!
Listing Courtesy of William Raveis Real Estate
Our team consists of dedicated real estate professionals passionate about helping our clients achieve their goals. Every client receives personalized attention, expert guidance, and unparalleled service. Meet our team:

Broker/Owner
860-214-8008
Email
Broker/Owner
843-614-7222
Email
Associate Broker
860-383-5211
Email
Realtor®
860-919-7376
Email
Realtor®
860-538-7567
Email
Realtor®
860-222-4692
Email
Realtor®
860-539-5009
Email
Realtor®
860-681-7373
Email
Realtor®
860-249-1641
Email
Acres : 0.59
Appliances Included : Gas Cooktop, Wall Oven, Microwave, Range Hood, Subzero, Dishwasher, Wine Chiller
Attic : Heated, Partially Finished, Floored, Walk-up
Basement : Full, Heated, Cooled, Interior Access, Partially Finished, Liveable Space, Concrete Floor
Full Baths : 7
Half Baths : 2
Baths Total : 9
Beds Total : 6
City : Darien
Cooling : Central Air, Zoned
County : Fairfield
Elementary School : Royle
Fireplaces : 2
Foundation : Concrete
Garage Parking : Attached Garage, Detached Garage, Driveway, Paved, Other
Garage Slots : 5
Description : Corner Lot, City Views, Level Lot, Professionally Landscaped, Open Lot
Middle School : Middlesex
Amenities : Health Club, Library, Park, Public Transportation, Shopping/Mall
Neighborhood : N/A
Parcel : 999999999
Total Parking Spaces : 10
Postal Code : 06820
Roof : Asphalt Shingle, Gable
Additional Room Information : Bonus Room, Foyer, Laundry Room, Mud Room
Sewage System : Public Sewer Connected
SgFt Description : 7555 sf total. 1st fl 2463sf, 2nd fl 3022sf, 3rd fl 870sf basement 1200 sf Garage 735.
Total SqFt : 7555
Tax Year : July 2024-June 2025
Total Rooms : 14
Watersource : Public Water Connected
weeb : RPR, IDX Sites, Realtor.com
Phone
860-384-7624
Address
20 Hopmeadow St, Unit 821, Weatogue, CT 06089