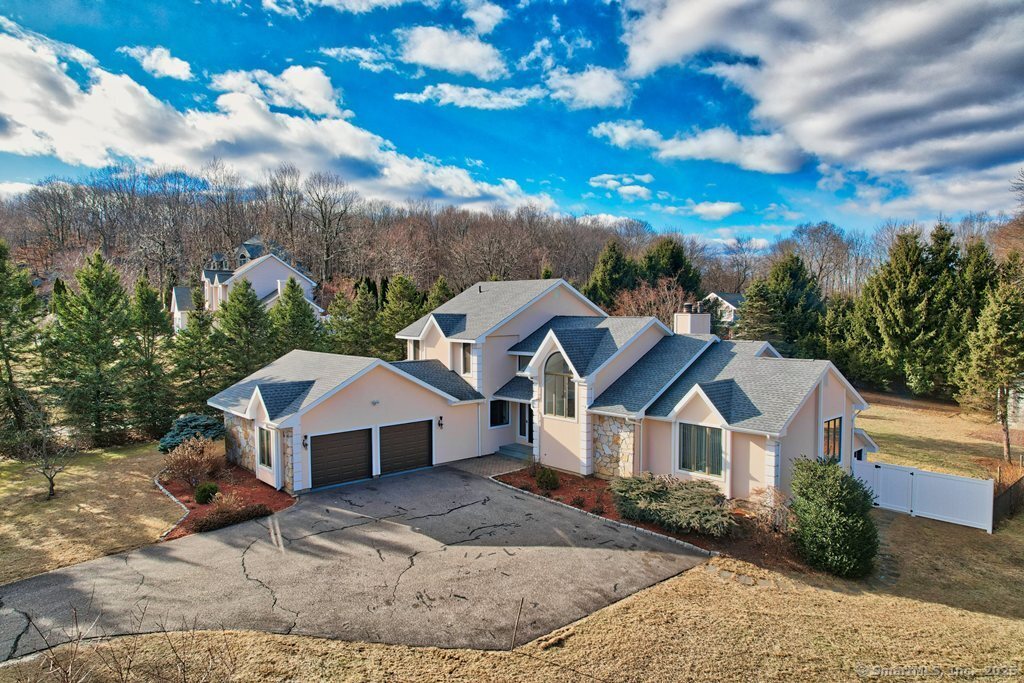
Bedrooms
Bathrooms
Sq Ft
Price
Wolcott Connecticut
A one of a kind Contemporary home offering privacy and tranquility on a beautiful cul-de-sac. This bright, spacious home spans over 3000 square feet designed with ample space for relaxation and entertaining. It features a thoughtfully designed floor plan with a seamless transition between spaces and an abundance of natural light flowing throughout. The exterior boasts new stucco surrounding the house. The hardwood floored entryway will welcome you into the very large living room with cathedral ceiling and natural light from floor to ceiling windows which offer and create a perfect ambiance. This room centers around a fireplace and flows seamlessly to a new spacious deck perfect for BBQs and morning coffee. The newly remodeled kitchen has an eat-in area, center island, quartz countertops, tile backsplash, soft-close cabinetry, stainless steel appliances, wine chiller & ample countertop space. The kitchen flows to a large formal dining room at one end and on the other, 5 sliding doors to a sunroom with ideal space to entertain and relax. Main floor has a bright primary bedroom suite with spacious walk-in closet, large tiled full bath, a new double sink vanity, jacuzzi tub, skylight and separate new tiled glass shower. Main level also has a half bath. The wide stairs and cat-walk that oversees the living room leads to upper level with 2 generously sized bedrooms with lots of closet space and flow of natural light from the oversized windows. There is also a remodeled full bath.
Listing Courtesy of Fercodini Properties, Inc.
Our team consists of dedicated real estate professionals passionate about helping our clients achieve their goals. Every client receives personalized attention, expert guidance, and unparalleled service. Meet our team:

Broker/Owner
860-214-8008
Email
Broker/Owner
843-614-7222
Email
Associate Broker
860-383-5211
Email
Realtor®
860-919-7376
Email
Realtor®
860-538-7567
Email
Realtor®
860-222-4692
Email
Realtor®
860-539-5009
Email
Realtor®
860-681-7373
Email
Realtor®
860-249-1641
Email
Acres : 1.16
Appliances Included : Electric Cooktop, Electric Range, Oven/Range, Refrigerator, Dishwasher, Washer, Electric Dryer, Wine Chiller
Basement : Full, Sump Pump, Partially Finished, Liveable Space, Full With Walk-Out
Full Baths : 2
Half Baths : 1
Baths Total : 3
Beds Total : 3
City : Wolcott
Cooling : Central Air, Zoned
County : New Haven
Elementary School : Per Board of Ed
Fireplaces : 1
Foundation : Concrete
Fuel Tank Location : Above Ground
Garage Parking : Attached Garage
Garage Slots : 2
Description : Fence - Partial, Fence - Privacy, Dry, Level Lot, Sloping Lot, On Cul-De-Sac, Professionally Landscaped
Middle School : Tyrrell
Amenities : Health Club, Lake, Library, Medical Facilities, Shopping/Mall
Neighborhood : N/A
Parcel : 1440288
Postal Code : 06716
Roof : Asphalt Shingle
Additional Room Information : Foyer, Laundry Room, Workshop
Sewage System : Septic
Total SqFt : 3709
Tax Year : July 2024-June 2025
Total Rooms : 10
Watersource : Private Well
weeb : RPR, IDX Sites, Realtor.com
Phone
860-384-7624
Address
20 Hopmeadow St, Unit 821, Weatogue, CT 06089