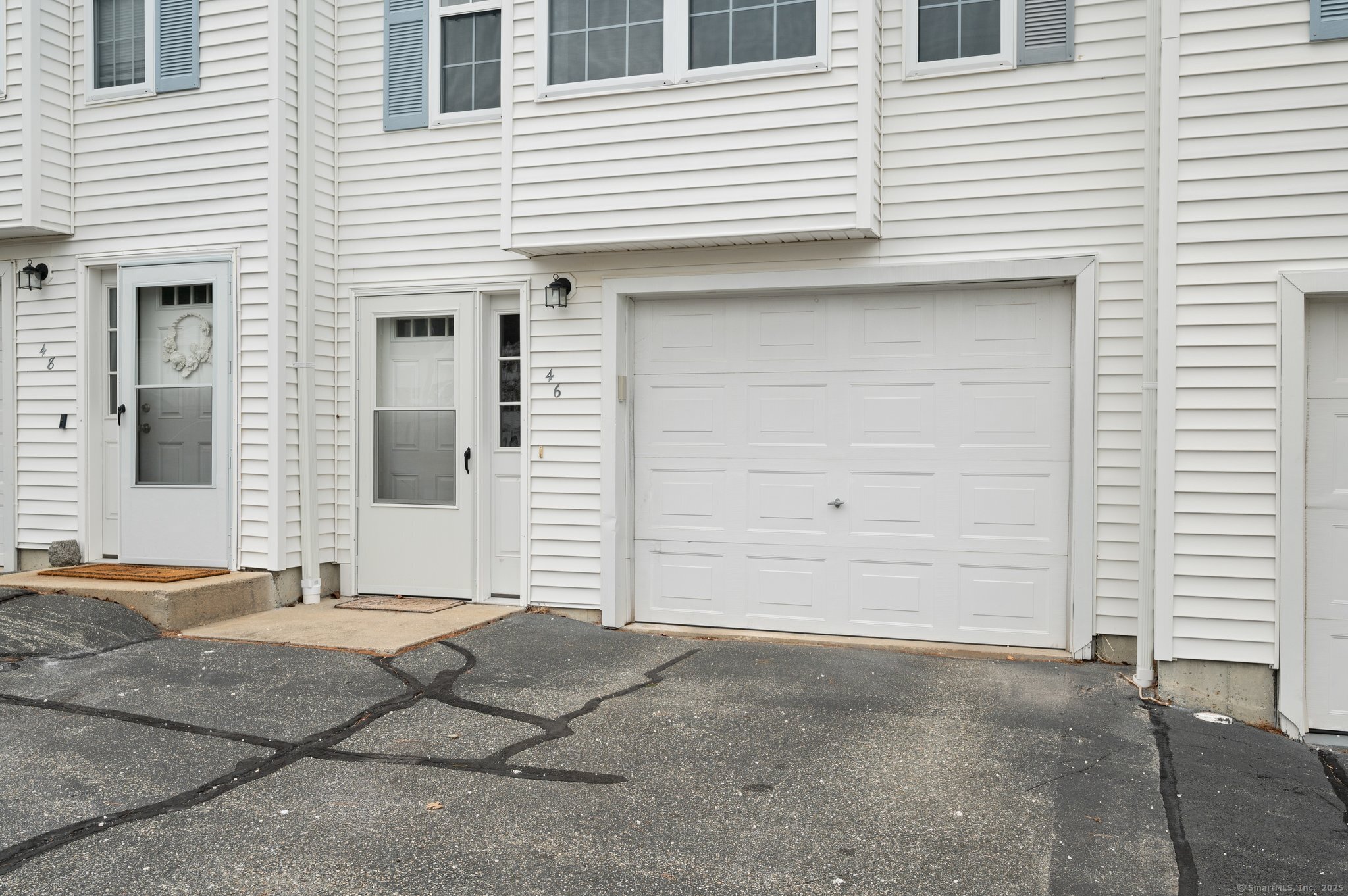
Bedrooms
Bathrooms
Sq Ft
Price
Groton Connecticut
Welcome to 46 Thames Height Lane! This complex is tucked away off the main road, & less than 10 minutes from everything convenient!! After you've parked in your Garage & hung your coat in the foyer closet, a set of stairs will lead you to the 2nd floor Main Living Space. You're welcomed by a Dining Area, open to the Kitchen. Modernized Kitchen has ample cabinet space, gas stove, complete with pantry closet. Dining area leads to a deck where you can enjoy the sight of birds and nature. Living Room hosts an oversized window, where sunshine pours in all day. This level has a Full Bathroom with step-in shower. On the 3rd floor, you'll find 2 bedrooms, separated completely by another Full Bathroom + linen closet. In the Primary Bedroom, enjoy vaulted ceilings, an oversized window, + generously sized closet. Across the parking lot is a lovely green, meant specifically for families to play and friends to gather. Bring your pets!! Cats + Dogs are welcomed, with size restrictions + HOA approval. 2 pets max. Enjoy LOW monthly utility costs. Avg. Electric+Water:~$140/month thru Groton Utilities, Avg. Natural Gas:~$80/month thru Eversource, Avg. Internet:~$90/month thru Breezeline (These will vary based on individual use). Please note: This complex is NOT on the FHA approved list. Book a time to view this condo & see if its fit for you!
Listing Courtesy of RE/MAX One
Our team consists of dedicated real estate professionals passionate about helping our clients achieve their goals. Every client receives personalized attention, expert guidance, and unparalleled service. Meet our team:

Broker/Owner
860-214-8008
Email
Broker/Owner
843-614-7222
Email
Associate Broker
860-383-5211
Email
Realtor®
860-919-7376
Email
Realtor®
860-538-7567
Email
Realtor®
860-222-4692
Email
Realtor®
860-539-5009
Email
Realtor®
860-681-7373
Email
Realtor®
860-249-1641
Email
Appliances Included : Oven/Range, Microwave, Refrigerator, Dishwasher, Disposal, Washer, Dryer
Association Fee Includes : Grounds Maintenance, Trash Pickup, Snow Removal, Property Management
Attic : Unfinished, Access Via Hatch
Basement : None
Full Baths : 2
Baths Total : 2
Beds Total : 2
City : Groton
Complex : Thames Heights
Cooling : Central Air
County : New London
Elementary School : Charles Barnum
Garage Parking : Under House Garage, Paved, Parking Lot, Unassigned Parking
Garage Slots : 1
Description : Lightly Wooded
Middle School : Groton Middle School
Amenities : Shopping/Mall
Neighborhood : N/A
Parcel : 2239882
Total Parking Spaces : 2
Pets : 2 Pets Max - see attachme
Pets Allowed : Yes
Postal Code : 06340
Additional Room Information : Foyer
Sewage System : Public Sewer Connected
Sewage Usage Fee : 432
Total SqFt : 1111
Tax Year : July 2024-June 2025
Total Rooms : 6
Watersource : Public Water Connected
weeb : RPR, IDX Sites, Realtor.com
Phone
860-384-7624
Address
20 Hopmeadow St, Unit 821, Weatogue, CT 06089