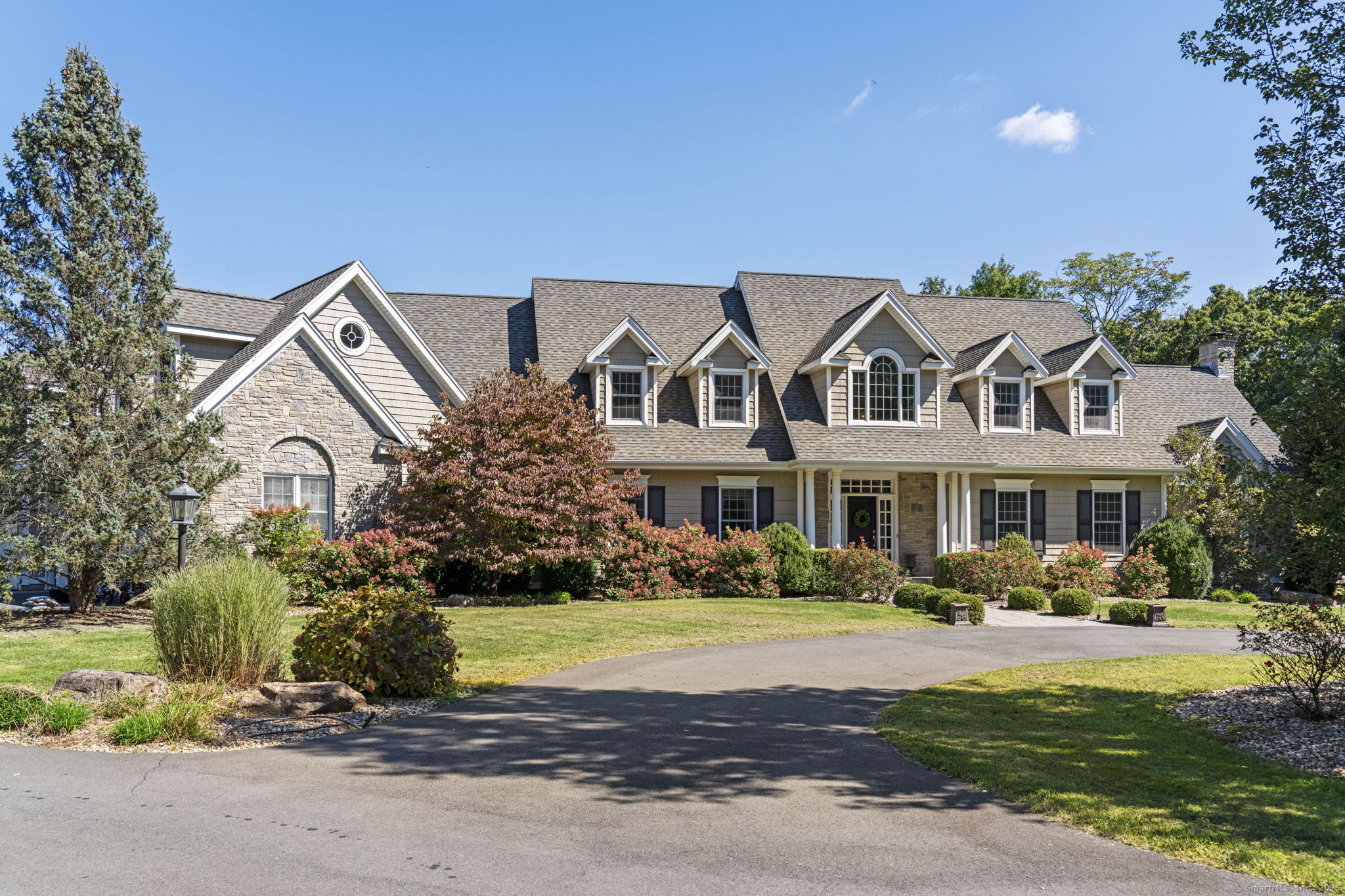
Bedrooms
Bathrooms
Sq Ft
Per Month
Rocky Hill, Connecticut
Welcome to Zachary Estates. This spectacular custom home is a builder's own 9,100+/- square foot masterpiece. Constructed in 1999 by Lawlor Builders and sited on nearly eight private acres in the heart of central Connecticut, this modern estate features a stunning gunite pool and spa with pool house and cabana, a regulation tennis court with lights, a 4-car barn, and a Koi pond with waterfall. The unparalleled craftsmanship and millwork are evident throughout the home's expansive interior. You are immersed in luxury when you enter the grand foyer with its soaring ceiling and marble floors. The recently remodeled Chef's Kitchen features a large granite island, floor-to-ceiling custom cabinets, and top-of-the-line appliances, including a massive Viking refrigerator, dual wall ovens, and a six-burner gas range by Dacor. French doors lead from the kitchen to the Formal Dining Room, while the Great Room, with its floor-to-ceiling fieldstone fireplace, sliders to the side deck, and gorgeous wet bar, is an ideal space for entertaining. The sumptuous first-floor Primary Suite occupies its own wing of the home and includes a private living room, a walk-in closet with a center island and custom built-ins, a private bath with dual vanities and a glass shower, and a private laundry room. Additional first-floor highlights include a billiards room, an eight-seat movie theater, and a wine room.
Listing Courtesy of Century 21 Clemens Group
Our team consists of dedicated real estate professionals passionate about helping our clients achieve their goals. Every client receives personalized attention, expert guidance, and unparalleled service. Meet our team:

Broker/Owner
860-214-8008
Email
Broker/Owner
843-614-7222
Email
Associate Broker
860-383-5211
Email
Realtor®
860-919-7376
Email
Realtor®
860-538-7567
Email
Realtor®
860-222-4692
Email
Realtor®
860-539-5009
Email
Realtor®
860-681-7373
Email
Realtor®
860-249-1641
Email
Acres : 7.7
Appliances Included : Gas Cooktop, Wall Oven, Microwave, Range Hood, Refrigerator, Dishwasher, Disposal, Compactor, Washer, Dryer, Wine Chiller
Attic : Pull-Down Stairs
Basement : Full, Heated, Cooled, Partially Finished
Full Baths : 6
Half Baths : 2
Baths Total : 8
Beds Total : 7
City : Rocky Hill
Cooling : Ceiling Fans, Central Air
County : Hartford
Elementary School : Per Board of Ed
Fireplaces : 2
Garage Parking : Barn, Attached Garage
Garage Slots : 7
Description : Fence - Partial, Secluded, Lightly Wooded, On Cul-De-Sac, Professionally Landscaped
Amenities : Basketball Court, Golf Course, Health Club, Park, Playground/Tot Lot, Putting Green, Shopping/Mall, Tennis Courts
Neighborhood : N/A
Parcel : 1813275
Pets : Contact Listing Agent
Pets Allowed : Restrictions
Pool Description : Gunite, Heated, Pool House, Spa, In Ground Pool
Postal Code : 06067
Additional Room Information : Foyer, Laundry Room, Mud Room, Wine Cellar
Sewage System : Public Sewer Connected
Total SqFt : 9075
Total Rooms : 21
Watersource : Public Water Connected
weeb : RPR, IDX Sites, Realtor.com
Phone
860-384-7624
Address
20 Hopmeadow St, Unit 821, Weatogue, CT 06089