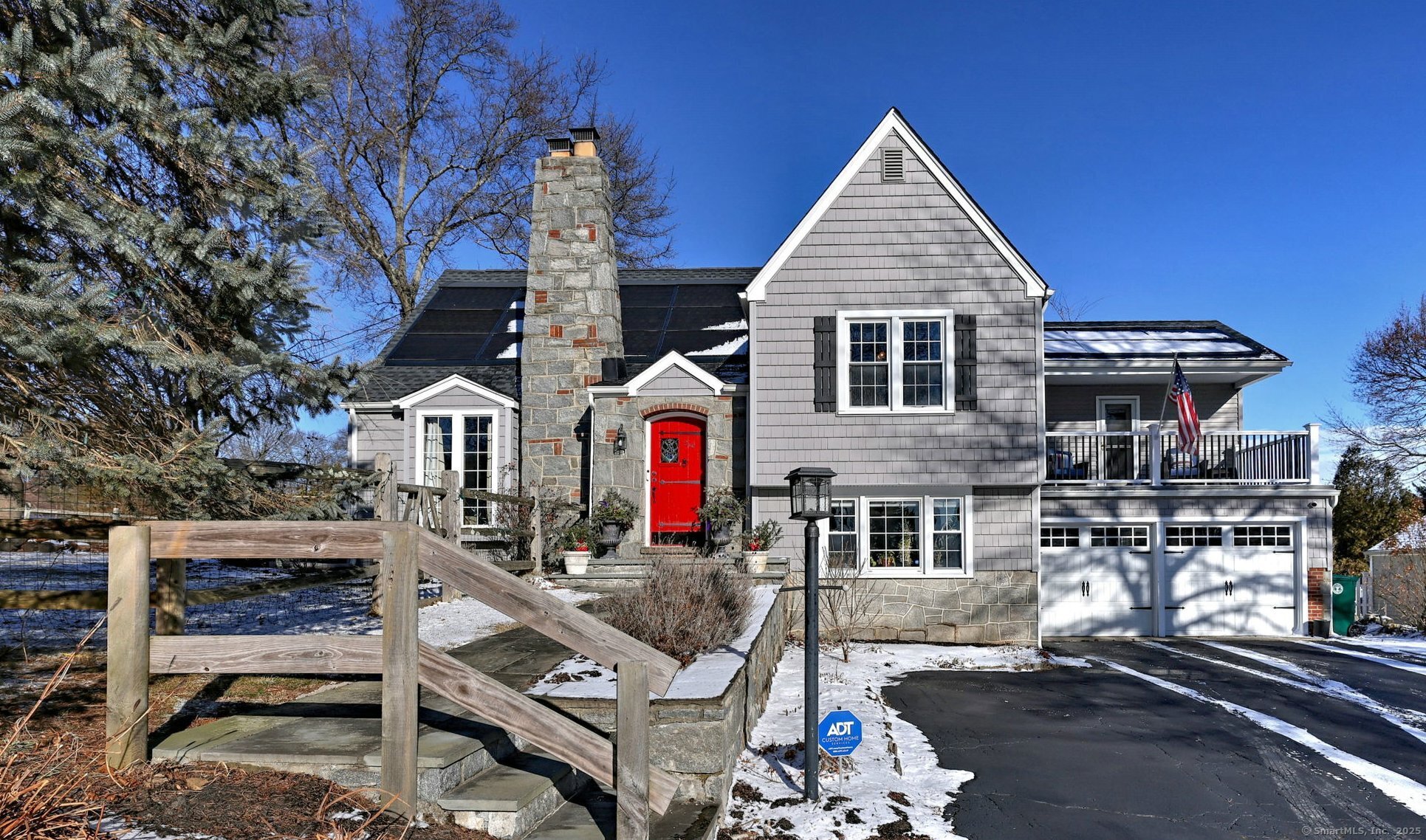
Bedrooms
Bathrooms
Sq Ft
Price
Stratford Connecticut
Discover this fully updated storybook American Tudor in the Hilltop section. The stone chimney and facade plus custom rounded front door w/stained glass will draw you in. Once inside you will notice all the custom finishes of this style home in the Living & Dining Rms, stone FP, rounded archways, beamed ceilings and recessed display nook in the Living Rm. As you enter the modern kitchen you will see the attention to detail in keeping the traditional space. Highlights include; light gray upper cabinetry accented by blue lowers topped with light quartz countertops & breakfast bar seating for 4, subway tiled backsplash, SS appliances and SS farmer's sink. Off the Kitchen is a half flight of stairs leading to the cozy Family Rm and 2nd full bath. On the second level you will find the expansive Primary BR including a large walk-in closet and access to a covered balcony. The 2nd BR and the fully updated bath w/large subway tiled shower round out this level. Up a half flight of stairs takes you to the bright 3rd BR with vaulted ceiling, can double as a Studio or home Office. There is an attached 2-car garage with space for a 3rd car in tandem as well as a private rear patio w/firepit. There is also an unfinished basement for storage. More updates include energy efficient solar panels, and vinyl shingled siding. Finally, with a large fenced yard, seasonal perennial flowers & rose garden, this home has all the space you need. All this close to highways and shopping, simply move in!
Listing Courtesy of RE/MAX Right Choice
Our team consists of dedicated real estate professionals passionate about helping our clients achieve their goals. Every client receives personalized attention, expert guidance, and unparalleled service. Meet our team:

Broker/Owner
860-214-8008
Email
Broker/Owner
843-614-7222
Email
Associate Broker
860-383-5211
Email
Realtor®
860-919-7376
Email
Realtor®
860-538-7567
Email
Realtor®
860-222-4692
Email
Realtor®
860-539-5009
Email
Realtor®
860-681-7373
Email
Realtor®
860-249-1641
Email
Acres : 0.25
Appliances Included : Electric Range, Microwave, Range Hood, Refrigerator, Dishwasher, Disposal, Washer, Dryer
Attic : Walk-up
Basement : Full, Unfinished, Sump Pump, Storage
Full Baths : 2
Baths Total : 2
Beds Total : 3
City : Stratford
Cooling : Ceiling Fans, Window Unit
County : Fairfield
Elementary School : Per Board of Ed
Fireplaces : 1
Foundation : Block, Stone
Fuel Tank Location : In Basement
Garage Parking : Attached Garage
Garage Slots : 3
Description : Fence - Rail, Corner Lot, Lightly Wooded, Level Lot
Middle School : Flood
Neighborhood : N/A
Parcel : 363162
Postal Code : 06614
Roof : Asphalt Shingle
Sewage System : Public Sewer Connected
Total SqFt : 2358
Tax Year : July 2024-June 2025
Total Rooms : 7
Watersource : Public Water Connected
weeb : RPR, IDX Sites, Realtor.com
Phone
860-384-7624
Address
20 Hopmeadow St, Unit 821, Weatogue, CT 06089