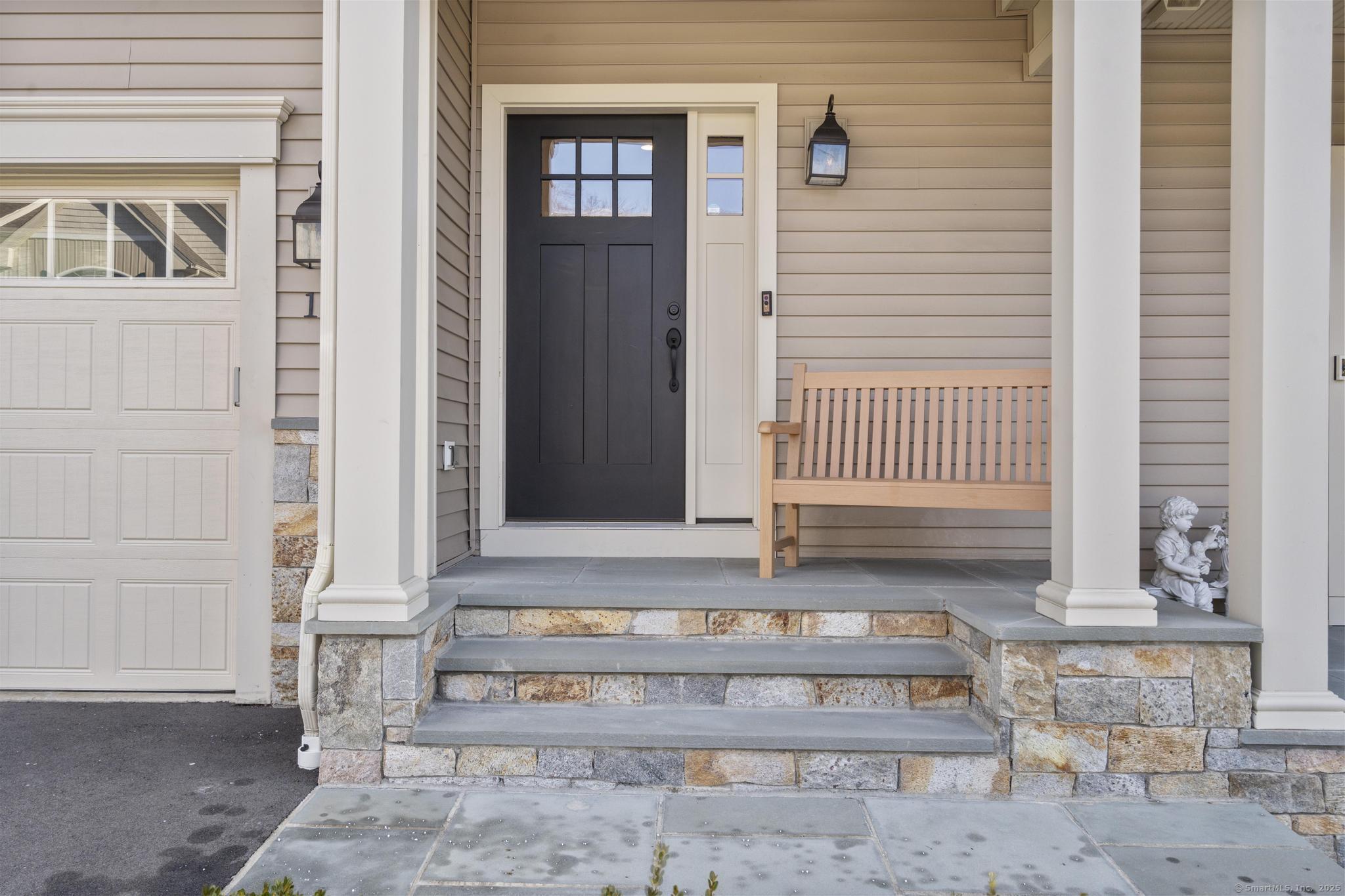
Bedrooms
Bathrooms
Sq Ft
Price
Shelton Connecticut
Welcome to Hawks Ridge, a newer luxury community offering a gorgeous clubhouse with many amenities to enjoy: heated in-ground pool, pool table, club room/poker room, conference room, and a stunning kitchen with entertaining space for any large event you can imagine! This gorgeously designed condo features 2,931 sf of finished living space with 3 spacious bedrooms, 2 full & 2 half bathrooms. The entire unit welcomes so much natural light from every space! The main floor has an open floor plan with oversized kitchen, family room with built-ins & fireplace, dining room with a slider to the patio & yard, powder room & garage access. The kitchen has added cabinetry & shelving, top-of-the-line appliances, large pantry, quartz countertops & marble backsplash. The fireplace has a gas-insert for convenient ambiance. The second floor has a large primary bedroom suite with two walk-in closets & primary bathroom with two wide vanities, separate water closet & walk-in shower. Upstairs you'll also find multiple hall closets, laundry room with cabinetry, 2-large additional bedrooms & a spacious full bathroom with dual sink vanity & tub/shower. Almost the entire condo has stunning white oak flooring stained a light & bright color, neutral tones & feels brand new. An added bonus is the finished basement with another powder room & added storage! This condo lives like a single family home with a backyard and the low HOA for so many luxury amenities is a no brainer! Check it out for yourself!
Listing Courtesy of Compass Connecticut, LLC
Our team consists of dedicated real estate professionals passionate about helping our clients achieve their goals. Every client receives personalized attention, expert guidance, and unparalleled service. Meet our team:

Broker/Owner
860-214-8008
Email
Broker/Owner
843-614-7222
Email
Associate Broker
860-383-5211
Email
Realtor®
860-919-7376
Email
Realtor®
860-538-7567
Email
Realtor®
860-222-4692
Email
Realtor®
860-539-5009
Email
Realtor®
860-681-7373
Email
Realtor®
860-249-1641
Email
Appliances Included : Gas Range, Microwave, Range Hood, Refrigerator, Dishwasher, Disposal, Washer, Dryer
Association Amenities : Club House, Elevator, Exercise Room/Health Club, Guest Parking, Pool
Association Fee Includes : Club House, Grounds Maintenance, Trash Pickup, Snow Removal, Property Management, Pool Service, Insurance
Basement : Full, Heated, Cooled, Interior Access, Partially Finished, Full With Hatchway
Full Baths : 2
Half Baths : 2
Baths Total : 4
Beds Total : 3
City : Shelton
Complex : Hawks Ridge
Cooling : Central Air
County : Fairfield
Elementary School : Long Hill
Fireplaces : 1
Garage Parking : Attached Garage, Paved, Driveway
Garage Slots : 2
Description : City Views, Level Lot, On Cul-De-Sac
Middle School : Shelton
Amenities : Golf Course, Library, Medical Facilities, Park, Private School(s), Public Rec Facilities, Public Transportation, Shopping/Mall
Neighborhood : White Hills
Parcel : 2793903
Total Parking Spaces : 2
Pets : 2 cats and 2 dogs
Pets Allowed : Yes
Pool Description : Gunite, Heated, Pool House, Safety Fence, In Ground Pool
Postal Code : 06484
Sewage System : Public Sewer Connected
Total SqFt : 2931
Tax Year : July 2024-June 2025
Total Rooms : 7
Watersource : Public Water Connected
weeb : RPR, IDX Sites, Realtor.com
Phone
860-384-7624
Address
20 Hopmeadow St, Unit 821, Weatogue, CT 06089