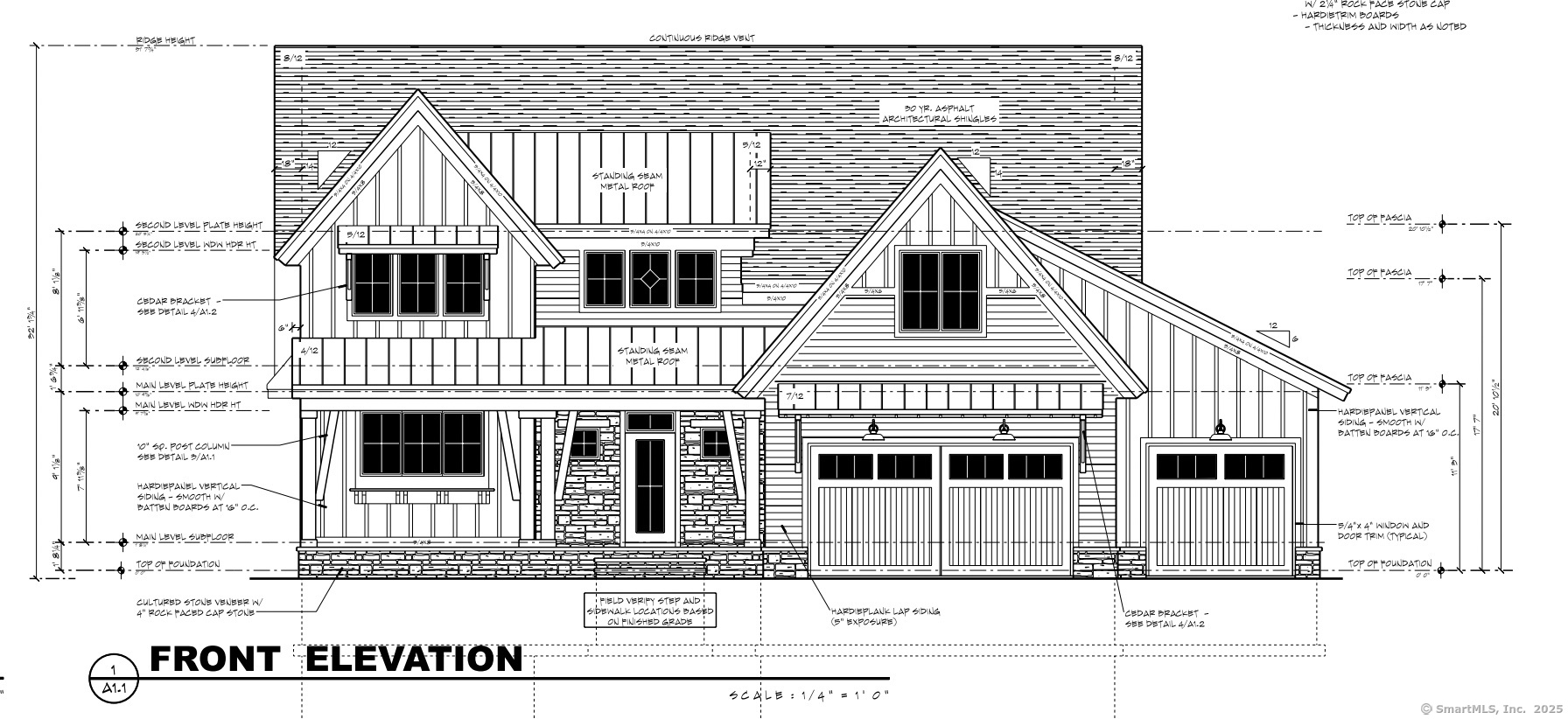
Bedrooms
Bathrooms
Sq Ft
Price
Colchester, Connecticut
A rare opportunity in the Country Estates at Chestnut Hill, a 7 lot subdivision is ready for your dreams & visions to come alive. This 4 bed, 2.5 bath colonial w/ a 3 car garage is set to be started soon. Modern farmhouse style is coupled with rustic accents, thoughtful touches & luxurious amenities to create a one of a kind result. Set on a spacious 4.2 acre lot, & nestled in a quiet country setting. Thoughtful touches include a covered porch, first floor primary suite, first floor laundry room, and first floor office. Natural light pours in from all angles of this 3,014 square foot home creating a bright and airy look & feel, & offering stunning views of the property from every window. The primary suite boasts an oversized master bathroom with tiled shower & soaking tub, as well as double vanities. The spacious basement with high ceilings offers the potential to be finished for extra living space. In the colder months, cozy up to the fireplace in the spacious great room and enjoy views of the fall foliage. The custom wood mantle was created from wooden beams from the original property is a nod to the property's rich history. Buyer to customize finishing touches with allowances for fixtures, appliances, flooring & finishes.
Listing Courtesy of Berkshire Hathaway NE Prop.
Our team consists of dedicated real estate professionals passionate about helping our clients achieve their goals. Every client receives personalized attention, expert guidance, and unparalleled service. Meet our team:

Broker/Owner
860-214-8008
Email
Broker/Owner
843-614-7222
Email
Associate Broker
860-383-5211
Email
Realtor®
860-919-7376
Email
Realtor®
860-538-7567
Email
Realtor®
860-222-4692
Email
Realtor®
860-539-5009
Email
Realtor®
860-681-7373
Email
Realtor®
860-249-1641
Email
Acres : 4.2
Appliances Included : Allowance
Attic : Pull-Down Stairs
Basement : Full
Full Baths : 2
Half Baths : 1
Baths Total : 3
Beds Total : 4
City : Colchester
Cooling : Central Air
County : New London
Elementary School : Per Board of Ed
Fireplaces : 1
Foundation : Concrete
Fuel Tank Location : In Ground
Garage Parking : Attached Garage
Garage Slots : 3
Description : Lightly Wooded, Treed, On Cul-De-Sac
Neighborhood : N/A
Parcel : 2769944
Postal Code : 06415
Roof : Asphalt Shingle
Sewage System : Septic
SgFt Description : Per Plans
Total SqFt : 3014
Tax Year : July 2024-June 2025
Total Rooms : 12
Watersource : Private Well
weeb : RPR, IDX Sites, Realtor.com
Phone
860-384-7624
Address
20 Hopmeadow St, Unit 821, Weatogue, CT 06089