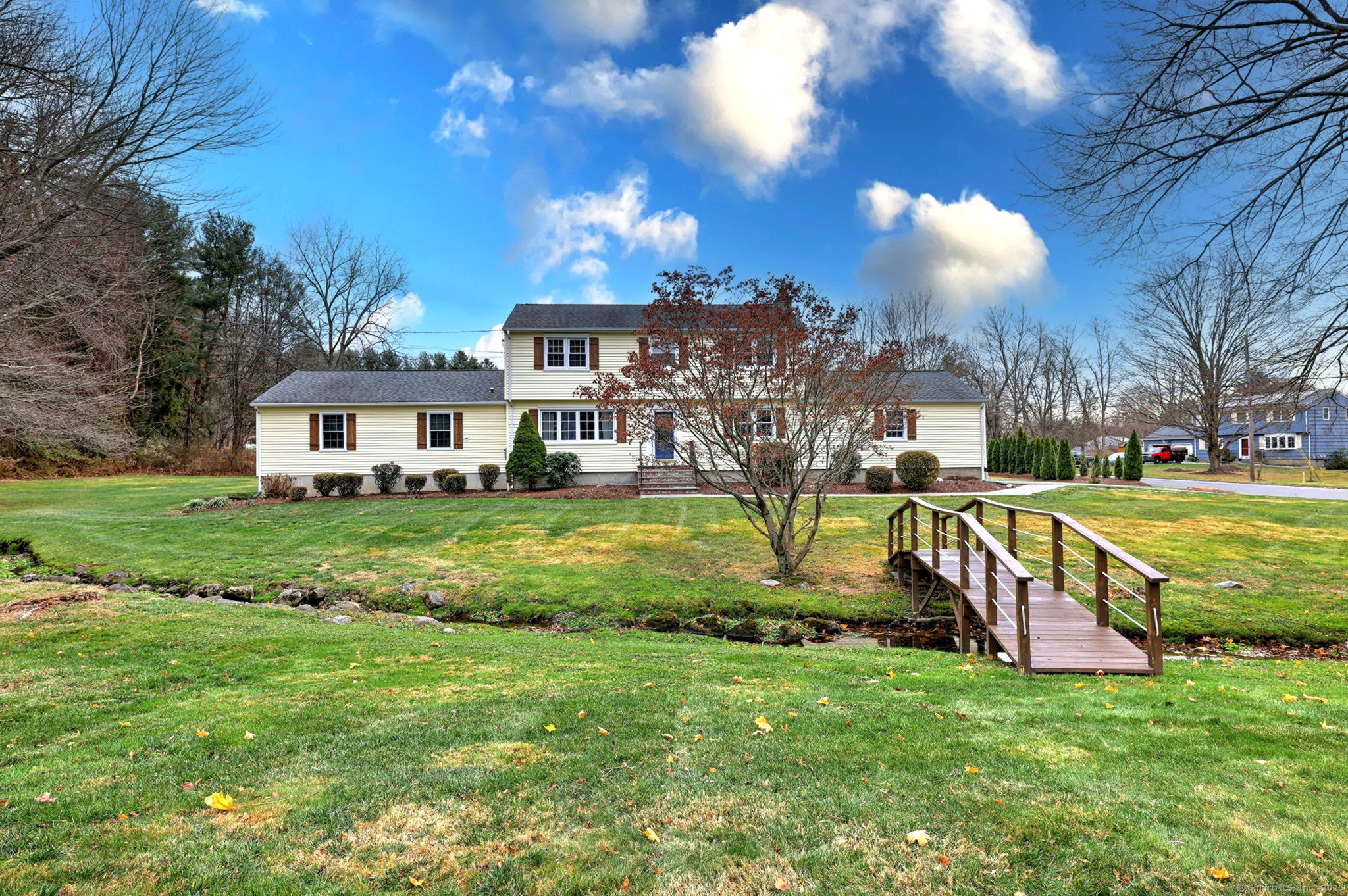
Bedrooms
Bathrooms
Sq Ft
Price
Milford Connecticut
Welcome to your dream home! Nestled on a quiet cul-de-sac in the highly sought-after Heatherstone neighborhood, this beautiful 5 BR, 3.5 BA residence provides 3,068 sq. ft. of luxurious living space. The main level features a full in-law apartment with its own entrance, perfect for extended family or guests. The property spans almost 1 acre of manicured grounds, including a heated in-ground pool with paver surround, a charming gazebo, & a pool shed. Enjoy the spacious Trex deck overlooking the pool area, ideal for outdoor entertaining. The recently renovated gourmet kitchen boasts white cabinets, granite countertops, & high-end stainless steel appliances, including gas cooking. Adjacent to the kitchen is a bright and airy dining room. The cozy living room features a gas fireplace & access to a large great room, which opens to both the deck & the driveway, making it perfect for large gatherings. The upper level includes 4 bedrooms, all with California Closets, with the primary suite offering a renovated full bath with a stall shower, while the other 3 bedrooms share a full bath. Hardwood floors are throughout the house, both upstairs and downstairs. The partially finished basement provides a versatile space for a playroom or workout area. Solar panels are leased, & the new owner will assume the contract, offering an energy-efficient solution. Don't miss the opportunity to own this exceptional property in Heatherstone. Schedule a viewing today!
Listing Courtesy of Coldwell Banker Realty
Our team consists of dedicated real estate professionals passionate about helping our clients achieve their goals. Every client receives personalized attention, expert guidance, and unparalleled service. Meet our team:

Broker/Owner
860-214-8008
Email
Broker/Owner
843-614-7222
Email
Associate Broker
860-383-5211
Email
Realtor®
860-919-7376
Email
Realtor®
860-538-7567
Email
Realtor®
860-222-4692
Email
Realtor®
860-539-5009
Email
Realtor®
860-681-7373
Email
Realtor®
860-249-1641
Email
Acres : 0.95
Appliances Included : Gas Cooktop, Wall Oven, Microwave, Range Hood, Refrigerator, Dishwasher, Washer, Dryer
Attic : Pull-Down Stairs
Basement : Full, Sump Pump, Storage, Hatchway Access, Interior Access, Partially Finished
Full Baths : 3
Half Baths : 1
Baths Total : 4
Beds Total : 5
City : Milford
Cooling : Central Air, Split System
County : New Haven
Elementary School : Per Board of Ed
Fireplaces : 1
Foundation : Concrete
Fuel Tank Location : Above Ground
Garage Parking : Attached Garage
Garage Slots : 2
Description : Corner Lot, Lightly Wooded, Level Lot, Professionally Landscaped
Amenities : Basketball Court, Golf Course, Health Club, Library, Medical Facilities, Paddle Tennis, Playground/Tot Lot, Tennis Courts
Neighborhood : N/A
Parcel : 1217581
Pool Description : Heated, Pool House, Safety Fence, Vinyl, In Ground Pool
Postal Code : 06461
Roof : Asphalt Shingle, Gable
Sewage System : Public Sewer Connected
Total SqFt : 3068
Tax Year : July 2024-June 2025
Total Rooms : 10
Watersource : Public Water Connected
weeb : RPR, IDX Sites, Realtor.com
Phone
860-384-7624
Address
20 Hopmeadow St, Unit 821, Weatogue, CT 06089