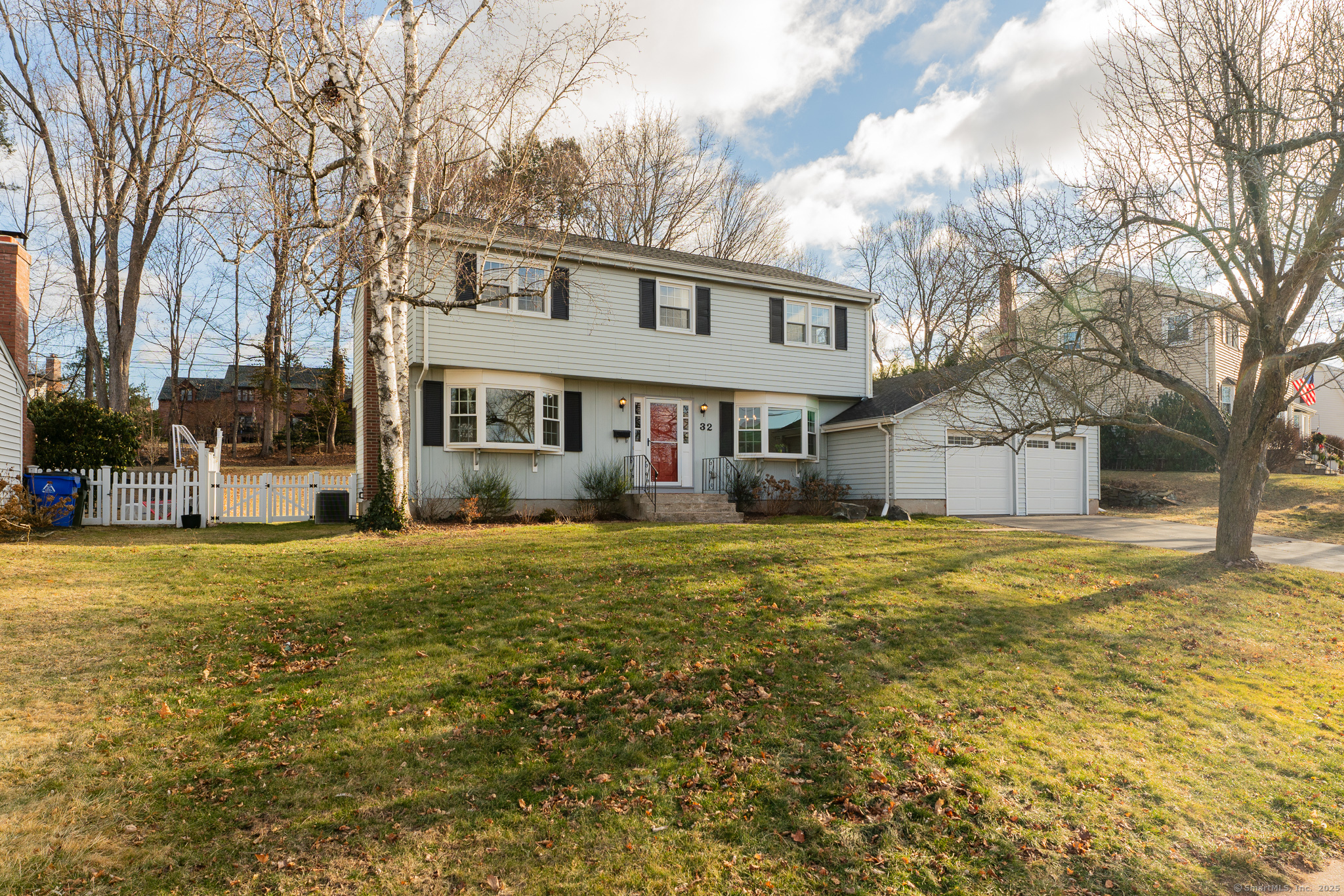
Bedrooms
Bathrooms
Sq Ft
Price
West Hartford Connecticut
Welcome to 32 Westminster Drive! This beautifully appointed Colonial is situated just steps from the desirable Duffy Elementary School. Featuring 4 bedrooms and 2.5 baths, this home is spacious and inviting. Enter through a bright foyer. To the left, the formal living room stretches front-to-back, with hardwood floors, and a large bay window overlooking the front yard, this room is bathed in natural light. A second picture window at the rear further enhances the room's atmosphere. To the right of the foyer, the formal dining room has elegant built-in shelving and another bay window that faces the front yard. The dining room seamlessly transitions into the recently updated eat-in kitchen. This space boasts white cabinetry, quartz countertops, a large peninsula with seating, subway tile backsplash, and stainless-steel appliances. Adjacent to the kitchen is an expansive family room, with dramatic vaulted ceilings and a striking brick gas-log fireplace as the room's centerpiece. The renovated half bath on the main level is complete with beautiful marble flooring. The 2nd floor hosts four generously sized bedrooms, including a master suite, with a private bathroom and a walk-in closet. A full bath serves the remaining bedrooms. The basement, though unfinished, features high ceilings and great potential for additional living space. Other notable features include a two-car attached garage, new roof, CAIR, gas, replacement windows, and a fully fenced-in yard. This home is a must-see!
Listing Courtesy of Berkshire Hathaway NE Prop.
Our team consists of dedicated real estate professionals passionate about helping our clients achieve their goals. Every client receives personalized attention, expert guidance, and unparalleled service. Meet our team:

Broker/Owner
860-214-8008
Email
Broker/Owner
843-614-7222
Email
Associate Broker
860-383-5211
Email
Realtor®
860-919-7376
Email
Realtor®
860-538-7567
Email
Realtor®
860-222-4692
Email
Realtor®
860-539-5009
Email
Realtor®
860-681-7373
Email
Realtor®
860-249-1641
Email
Acres : 0.28
Appliances Included : Gas Range, Range Hood, Refrigerator, Dishwasher
Attic : Access Via Hatch
Basement : Partial, Unfinished
Full Baths : 2
Half Baths : 1
Baths Total : 3
Beds Total : 4
City : West Hartford
Cooling : Central Air
County : Hartford
Elementary School : Louise Duffy
Fireplaces : 1
Foundation : Concrete
Garage Parking : Attached Garage
Garage Slots : 2
Description : Fence - Full, Professionally Landscaped
Neighborhood : N/A
Parcel : 1911211
Postal Code : 06107
Roof : Asphalt Shingle
Sewage System : Public Sewer Connected
Total SqFt : 2242
Tax Year : July 2024-June 2025
Total Rooms : 8
Watersource : Public Water Connected
weeb : RPR, IDX Sites, Realtor.com
Phone
860-384-7624
Address
20 Hopmeadow St, Unit 821, Weatogue, CT 06089