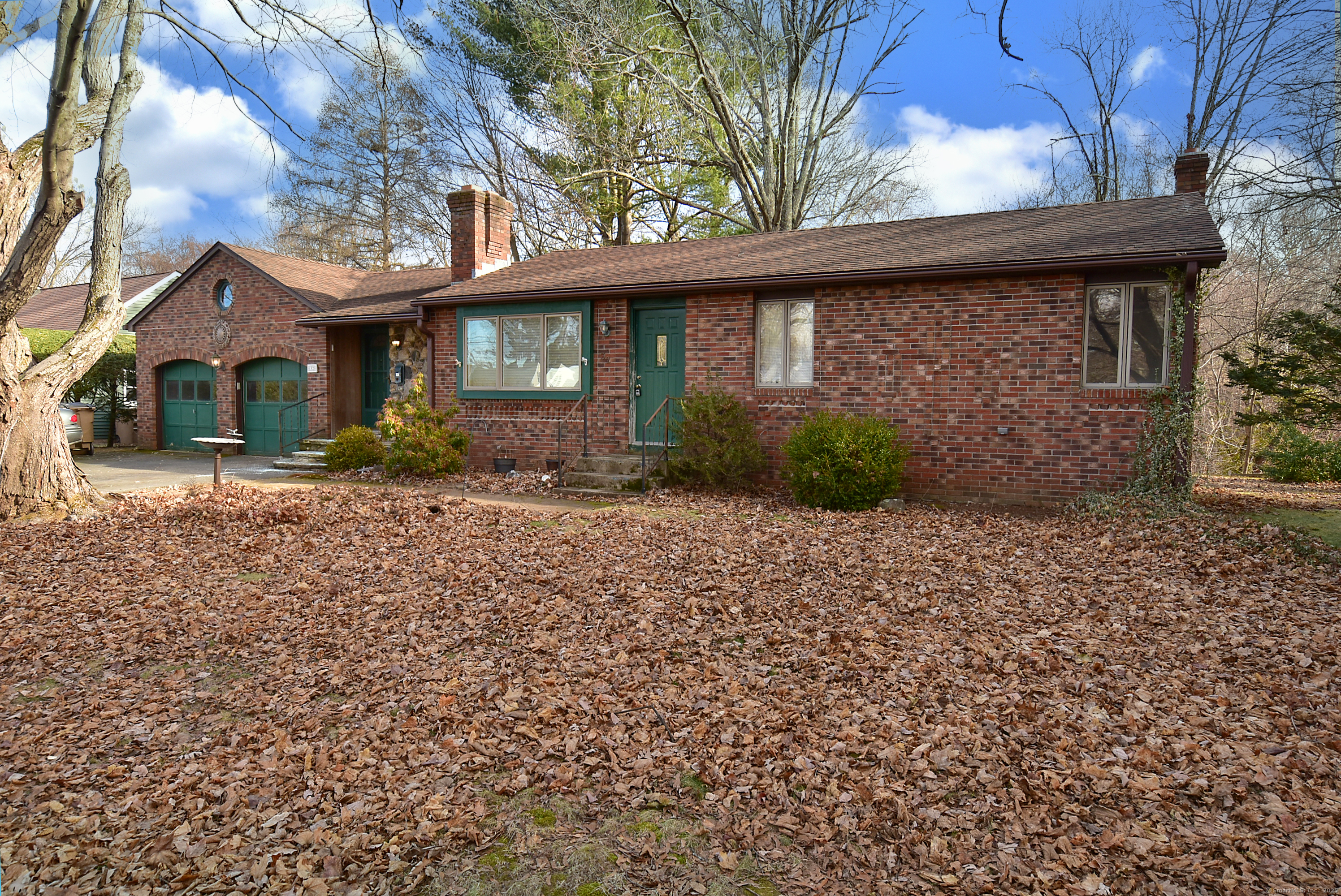
Bedrooms
Bathrooms
Sq Ft
Price
Vernon Connecticut
Looking for one floor living? This ranch style home provides great light and an open floor plan. Two full baths and laundry room, plus Two fireplaces will keep you warm and comfortable. Finished lower level provides a great family room, with a pellet stove. The property is an Estate and is being sold "as is". The rear deck leads to a gazebo which can provide a great place to relax on those hot summer days. A short walk away is a wonderful park with room to roam, and less than five-minute drive in multiple directions provides access to I-84, restaurants, medical providers, as well as Fox Hill park with a pool, playground, seasonal ice skating, and great views. Don't miss this opportunity.
Listing Courtesy of Realty Connection
Our team consists of dedicated real estate professionals passionate about helping our clients achieve their goals. Every client receives personalized attention, expert guidance, and unparalleled service. Meet our team:

Broker/Owner
860-214-8008
Email
Broker/Owner
843-614-7222
Email
Associate Broker
860-383-5211
Email
Realtor®
860-919-7376
Email
Realtor®
860-538-7567
Email
Realtor®
860-222-4692
Email
Realtor®
860-539-5009
Email
Realtor®
860-681-7373
Email
Realtor®
860-249-1641
Email
Acres : 0.43
Appliances Included : Microwave, Refrigerator, Dishwasher, Washer, Electric Dryer, Dryer
Attic : Crawl Space, Access Via Hatch
Basement : Full, Heated, Hatchway Access, Liveable Space
Full Baths : 2
Baths Total : 2
Beds Total : 3
City : Vernon
Cooling : Central Air
County : Tolland
Elementary School : Per Board of Ed
Fireplaces : 2
Foundation : Concrete
Garage Parking : Attached Garage, Paved, Off Street Parking, Driveway
Garage Slots : 2
Description : Lightly Wooded, Level Lot
Amenities : Library, Medical Facilities, Park, Shopping/Mall
Neighborhood : N/A
Parcel : 2360965
Total Parking Spaces : 6
Postal Code : 06066
Roof : Asphalt Shingle
Sewage System : Public Sewer Connected
SgFt Description : First floor sq footage- Property expanded 1980
Total SqFt : 2012
Tax Year : July 2024-June 2025
Total Rooms : 6
Watersource : Public Water Connected
weeb : RPR, IDX Sites, Realtor.com
Phone
860-384-7624
Address
20 Hopmeadow St, Unit 821, Weatogue, CT 06089