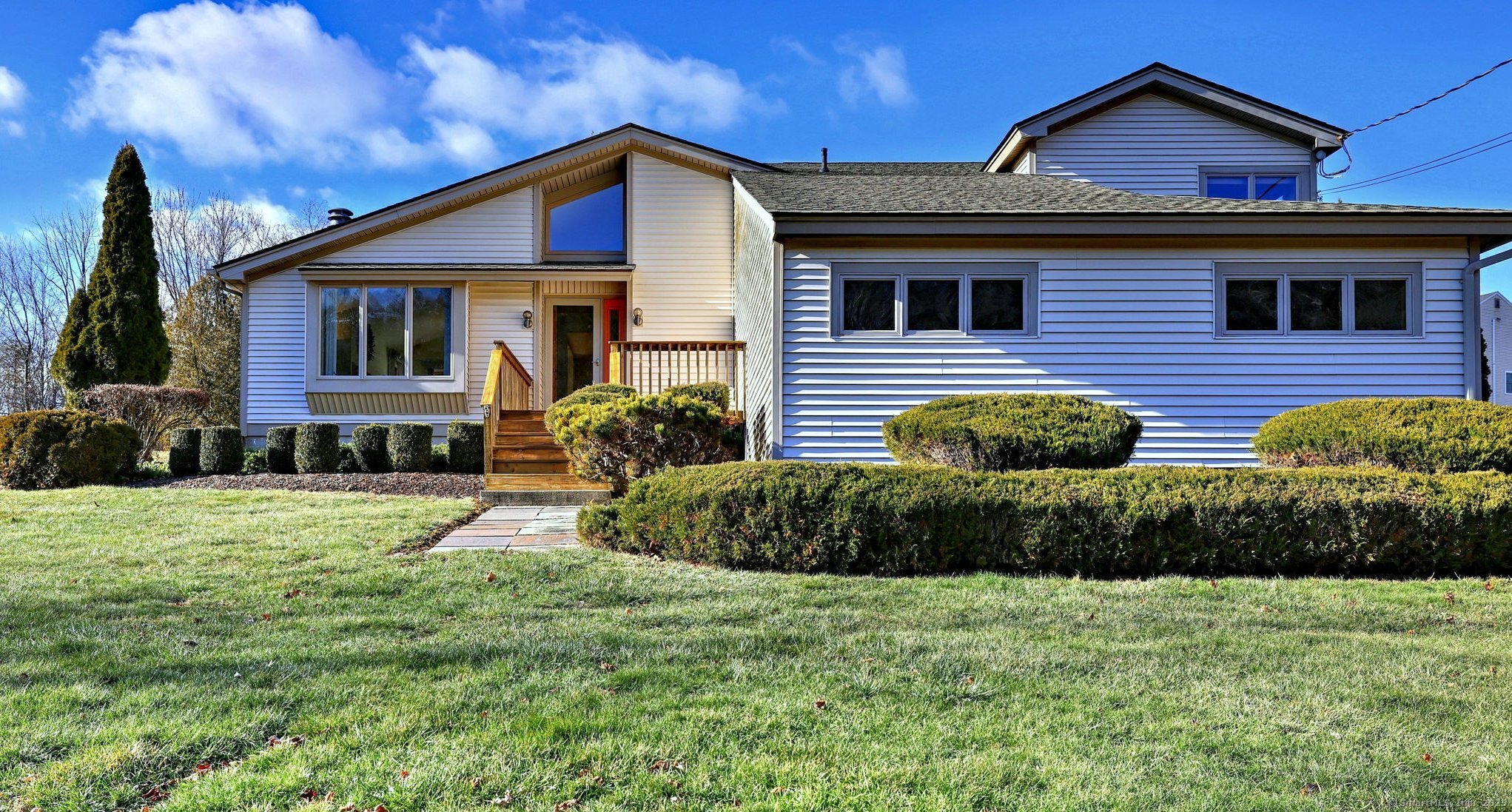
Bedrooms
Bathrooms
Sq Ft
Price
Wallingford Connecticut
Get ready to retreat to four seasons of gorgeous mountain view scenery and serenity. This Custom Built tri-level home was designed to enjoy the beautiful views of Beseck Mountain. When you enter the home from the ground level this home features a large Family Room as well as an Office or game area. The main level is an open floor plan with cathedral ceilings featuring an entry foyer and half bath leading to the Living Room with windows that look directly across to the mountain and include a wood burning fireplace, HWD floors and combination Dining Room. The updated Kitchen has a dining area, Quartz countertops with breakfast bar and SS appliances. Off the dining area is an Anderson slider that opens to the large covered screened porch and a deck that leads you up to the above ground pool. The upper level of the home includes the spacious Primary BR with full bath that includes a make up area with a sink & walk-in closet. Dual windows again look directly across to take in scenic Besek mountain. Two additional BR's include oversized closets and share the updated hall bath. The property also offers a large shed with a deck enabling you to enjoy the breath taking views of the area. Many updates include; newer furnace, C/A, HW Heater with transferable warranties and a newer roof with a 50 year warranty. All this in a quiet neighborhood close to highways, Powder Ridge Ski area and the Cliffside & Mattabesett hiking trails. Come see this immaculate move in ready home!
Listing Courtesy of RE/MAX Right Choice
Our team consists of dedicated real estate professionals passionate about helping our clients achieve their goals. Every client receives personalized attention, expert guidance, and unparalleled service. Meet our team:

Broker/Owner
860-214-8008
Email
Broker/Owner
843-614-7222
Email
Associate Broker
860-383-5211
Email
Realtor®
860-919-7376
Email
Realtor®
860-538-7567
Email
Realtor®
860-222-4692
Email
Realtor®
860-539-5009
Email
Realtor®
860-681-7373
Email
Realtor®
860-249-1641
Email
Acres : 0.97
Appliances Included : Electric Range, Microwave, Refrigerator, Dishwasher, Washer, Dryer
Attic : Storage Space, Floored, Access Via Hatch
Basement : Crawl Space, Storage
Full Baths : 2
Half Baths : 1
Baths Total : 3
Beds Total : 3
City : Wallingford
Cooling : Central Air
County : New Haven
Elementary School : Per Board of Ed
Fireplaces : 1
Foundation : Concrete
Fuel Tank Location : In Garage
Garage Parking : Attached Garage, Driveway
Garage Slots : 2
Description : Sloping Lot, Cleared
Middle School : James Moran
Neighborhood : N/A
Parcel : 2054623
Total Parking Spaces : 4
Pool Description : Vinyl, Above Ground Pool
Postal Code : 06492
Roof : Asphalt Shingle
Sewage System : Septic
Total SqFt : 2105
Tax Year : July 2024-June 2025
Total Rooms : 7
Watersource : Private Well
weeb : RPR, IDX Sites, Realtor.com
Phone
860-384-7624
Address
20 Hopmeadow St, Unit 821, Weatogue, CT 06089