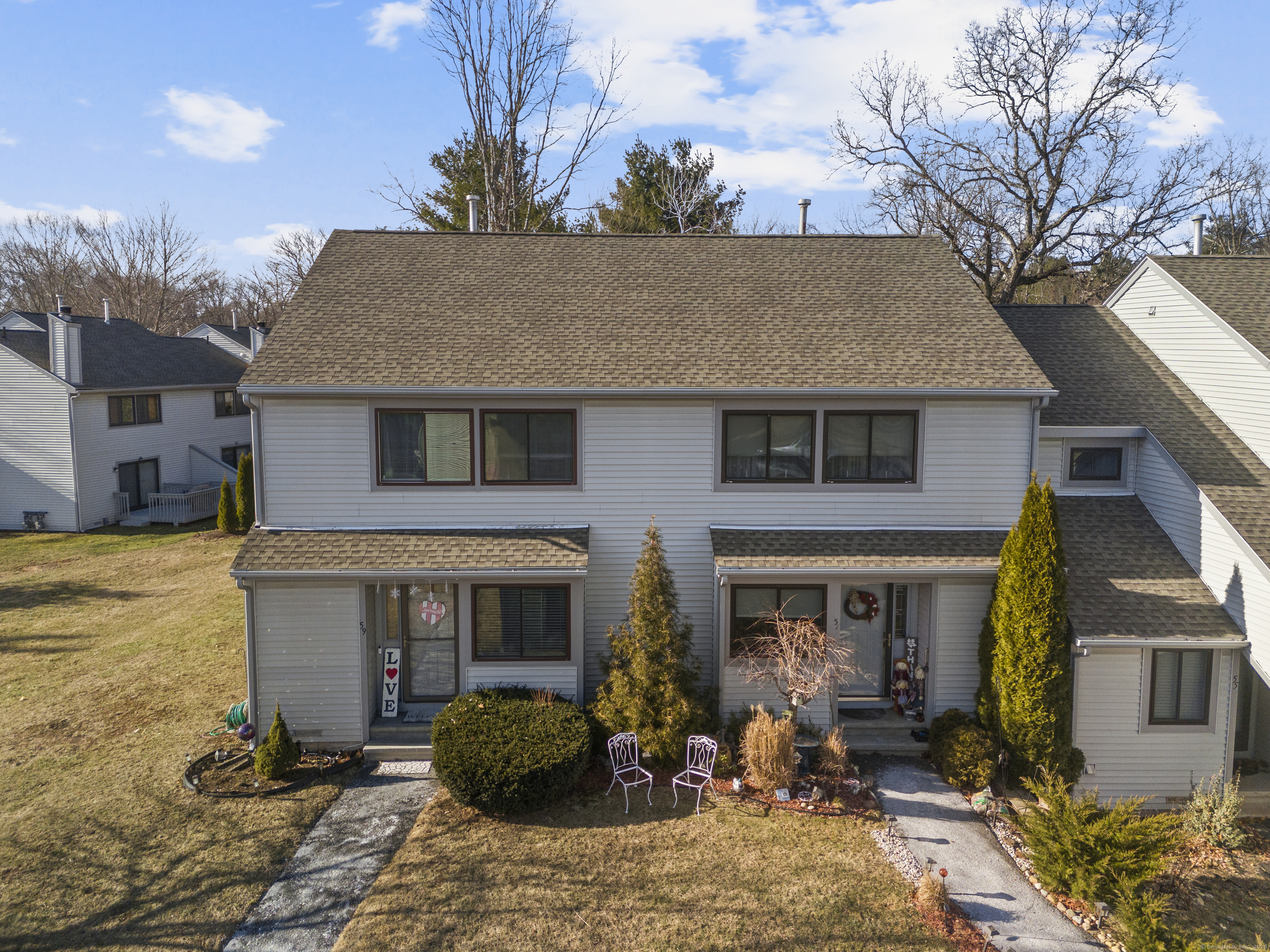
Bedrooms
Bathrooms
Sq Ft
Price
Rocky Hill Connecticut
Stunning townhome on the Rolling Greens Golf Course! Welcome to 59 Highcrest Drive, a beautifully maintained end unit townhome in Rocky Hill's desirable Century Hills neighborhood. This spacious 2 Bedroom, 1.5 bathroom property provides the perfect blend of classic charm and modern convenience, with 1,400 sq.ft. of thoughtfully designed living space. Located right on the second fairway, step inside to a newly renovated kitchen and open concept living area. A wood burning fireplace creates a cozy atmosphere, or walk out onto your private deck.Upstairs you'll find a generously sized primary bedroom. Both bedrooms have double closets. Conveniently located with easy access to major highways, shopping, dining, and top rated schools, this home truly offers the best of suburban living. Don't miss the opportunity to make 59 Highcrest Drive your home!
Listing Courtesy of William Raveis Real Estate
Our team consists of dedicated real estate professionals passionate about helping our clients achieve their goals. Every client receives personalized attention, expert guidance, and unparalleled service. Meet our team:

Broker/Owner
860-214-8008
Email
Broker/Owner
843-614-7222
Email
Associate Broker
860-383-5211
Email
Realtor®
860-919-7376
Email
Realtor®
860-538-7567
Email
Realtor®
860-222-4692
Email
Realtor®
860-539-5009
Email
Realtor®
860-681-7373
Email
Realtor®
860-249-1641
Email
Appliances Included : Gas Cooktop, Oven/Range, Microwave, Range Hood, Refrigerator, Freezer, Washer, Dryer
Association Fee Includes : Grounds Maintenance, Trash Pickup, Snow Removal, Sewer, Property Management, Pest Control, Road Maintenance
Attic : Crawl Space, Pull-Down Stairs
Basement : Crawl Space
Full Baths : 1
Half Baths : 1
Baths Total : 2
Beds Total : 2
City : Rocky Hill
Complex : Century Heights
Cooling : Central Air
County : Hartford
Elementary School : West Hill
Fireplaces : 1
Garage Parking : Detached Garage, Driveway
Garage Slots : 1
Description : Lightly Wooded, On Cul-De-Sac
Middle School : Griswold
Neighborhood : N/A
Parcel : 2254313
Total Parking Spaces : 1
Pets : pets allowed
Pets Allowed : Yes
Postal Code : 06067
Sewage System : Public Sewer Connected
Total SqFt : 1400
Tax Year : July 2024-June 2025
Total Rooms : 4
Watersource : Public Water Connected
weeb : RPR, IDX Sites, Realtor.com
Phone
860-384-7624
Address
20 Hopmeadow St, Unit 821, Weatogue, CT 06089